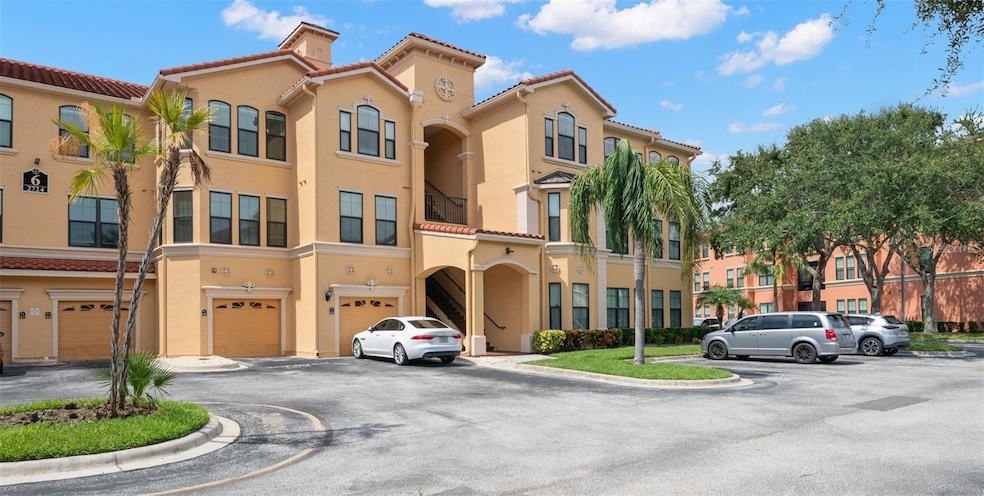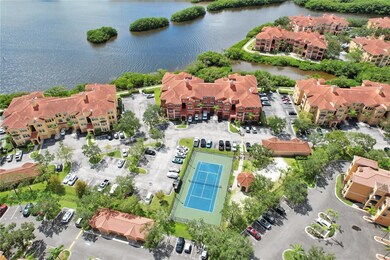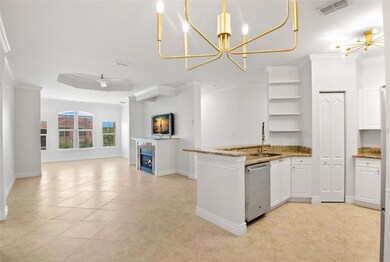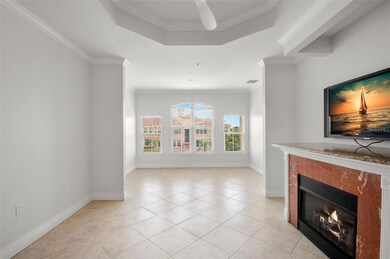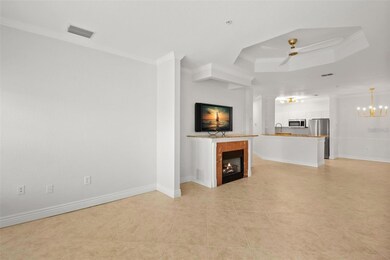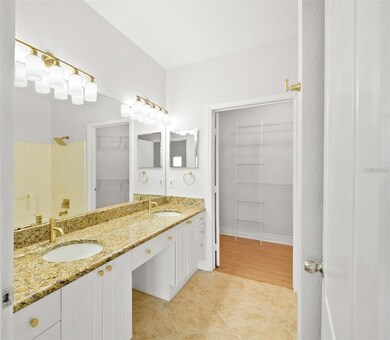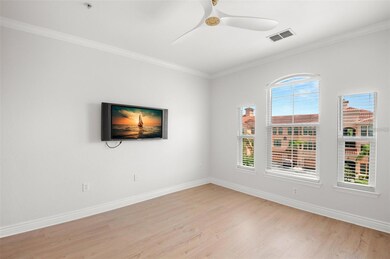2724 Via Murano Unit 631 Clearwater, FL 33764
Bay Aristocrat Village NeighborhoodHighlights
- Golf Course Community
- Fitness Center
- Open Floorplan
- Water access To Gulf or Ocean To Bay
- Gated Community
- Clubhouse
About This Home
Welcome to this stunning top-floor 3-bedroom, 2-bathroom condo, offering an expansive 1,480 sq. ft. of open-concept elegance — one of the largest floor plans in the community! Located in the prestigious gated community of The Grand Venezia in Clearwater, this move-in-ready residence is the perfect blend of comfort, style, and convenience.This home has been thoughtfully updated with brand-new stainless steel appliances, modern light fixtures, new faucets, and beautiful new laminate flooring throughout. It’s also been freshly painted, creating a clean, contemporary feel from the moment you step inside. Elegant crown molding accents every room, adding a refined touch to the spacious layout.Abundant natural light fills the living, dining, and kitchen areas, enhancing the bright and airy ambiance. The chef’s kitchen is a showstopper, featuring granite countertops, ample cabinet storage, and a generous breakfast bar — perfect for casual dining or entertaining guests.The spacious primary suite offers a peaceful retreat with a walk-in closet and a spa-like en-suite bath complete with dual sinks and a tub/shower combo. Two additional bedrooms share a stylishly appointed full bathroom, also featuring dual vanities and a tub/shower. Enjoy resort-style amenities in this 24/7 secured, gated community, including a sparkling pool, fitness center, clubhouse, and more.
Listing Agent
1 REALTY GROUP LLC Brokerage Phone: 727-888-4286 License #3248068 Listed on: 11/20/2025
Condo Details
Home Type
- Condominium
Est. Annual Taxes
- $5,401
Year Built
- Built in 2001
Lot Details
- East Facing Home
- Dog Run
- Stone Wall
Home Design
- Entry on the 2nd floor
Interior Spaces
- 1,480 Sq Ft Home
- 2-Story Property
- Open Floorplan
- Crown Molding
- Cathedral Ceiling
- Ceiling Fan
- Double Pane Windows
- Blinds
- Family Room with Fireplace
- Family Room Off Kitchen
- Combination Dining and Living Room
Kitchen
- Built-In Oven
- Range
- Microwave
- Dishwasher
- Granite Countertops
- Disposal
Flooring
- Laminate
- Ceramic Tile
Bedrooms and Bathrooms
- 3 Bedrooms
- Primary Bedroom on Main
- Walk-In Closet
- 2 Full Bathrooms
Laundry
- Laundry in unit
- Dryer
- Washer
Parking
- Guest Parking
- Open Parking
Outdoor Features
- Water access To Gulf or Ocean To Bay
- Outdoor Grill
- Private Mailbox
Utilities
- Central Heating and Cooling System
- Heating System Uses Natural Gas
- Thermostat
- Electric Water Heater
- High Speed Internet
- Cable TV Available
Listing and Financial Details
- Residential Lease
- Security Deposit $2,000
- Property Available on 11/20/25
- Tenant pays for carpet cleaning fee, cleaning fee, re-key fee
- The owner pays for cable TV, internet, pest control, security, trash collection
- $150 Application Fee
- 1-Month Minimum Lease Term
- Assessor Parcel Number 29-29-16-32776-000-0631
Community Details
Overview
- Property has a Home Owners Association
- Coleen Verdon Association, Phone Number (727) 216-6123
- Grand Venezia At Baywatch Condo Subdivision
- Association Owns Recreation Facilities
- The community has rules related to deed restrictions, allowable golf cart usage in the community
Amenities
- Clubhouse
Recreation
- Golf Course Community
- Tennis Courts
- Community Playground
- Fitness Center
- Community Pool
Pet Policy
- Pets Allowed
- Pets up to 35 lbs
- 1 Pet Allowed
Security
- Security Guard
- Gated Community
Map
Source: Stellar MLS
MLS Number: TB8450042
APN: 29-29-16-32776-000-0631
- 2724 Via Murano Unit 630
- 2724 Via Murano Unit 639
- 2731 Via Capri Unit 929
- 2731 Via Capri Unit 928
- 2721 Via Murano Unit 322
- 2747 Via Capri Unit 1131
- 2747 Via Capri Unit 1132
- 2739 Via Capri Unit 1033
- 2739 Via Capri Unit 1039
- 2739 Via Capri Unit 1024
- 2705 Via Murano Unit 125
- 2705 Via Murano Unit 114
- 2738 Via Tivoli Unit 223A
- 2730 Via Tivoli Unit 321B
- 2709 Via Cipriani Unit 515A
- 2709 Via Cipriani Unit 531B
- 2746 Via Tivoli Unit 132B
- 2733 Via Cipriani Unit 830A
- 2755 Via Capri Unit 1223
- 2755 Via Capri Unit 1225
- 2724 Via Murano Unit 630
- 2721 Via Murano Unit 311
- 2721 Via Murano Unit 335
- 2715 Via Capri Unit 732
- 2732 Via Murano Unit 531
- 2732 Via Murano Unit 529
- 2705 Via Murano Unit 129
- 2713 Via Murano Unit 214
- 2731 Via Capri Unit 928
- 2709 Via Cipriani Unit 530B
- 2730 Via Tivoli Unit 320B
- 2622 Flournoy Cir S Unit ID1050964P
- 2746 Via Tivoli Unit 120B
- 2717 Via Cipriani Unit 622A
- 2717 Via Cipriani Unit 615B
- 2755 Via Capri Unit 1226
- 2755 Via Capri Unit 1238
- 3300 Cove Cay Dr Unit 4F
- 1551 Flournoy Cir W
- 3400 Cove Cay Dr Unit 7C
