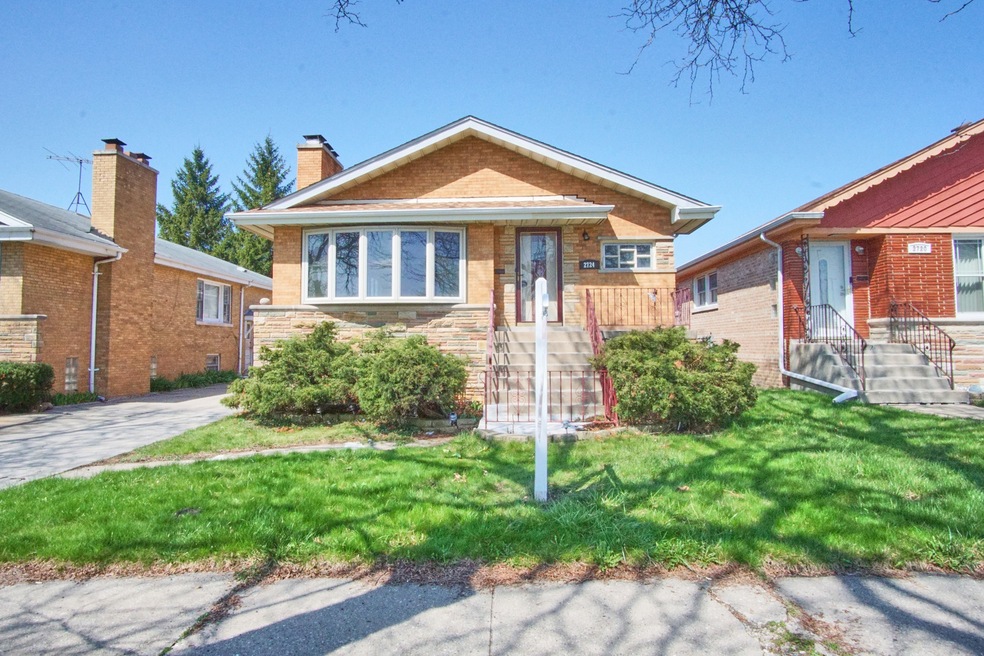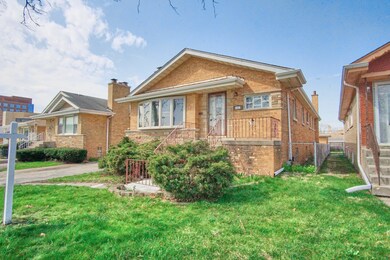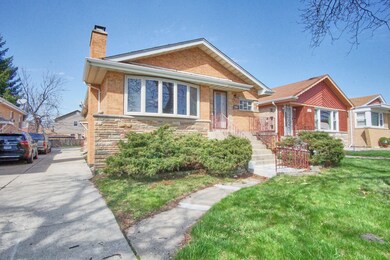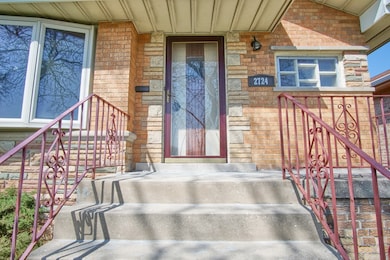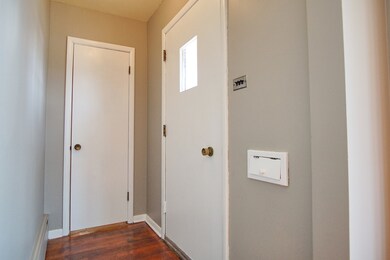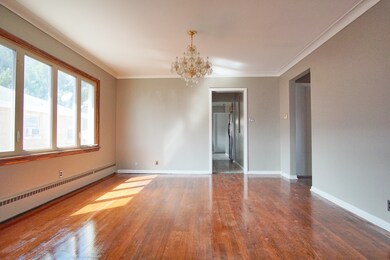
2724 W 94th Place Evergreen Park, IL 60805
Estimated Value: $282,000 - $324,000
Highlights
- Wood Flooring
- Main Floor Bedroom
- Detached Garage
- Evergreen Park High School Rated A
- Stainless Steel Appliances
- Porch
About This Home
As of October 2020Over size Raised Ranch with 4 good size bedrooms, 3 full baths, finished basement, hardwood floors through out. The Living and dining room are very good size as well. There is a fire place in between the living room and dining room. Updates within the last ten yrs include newer windows on the 1st floor, tear off roof, new boiler, all 3 bathrooms were remodeled. Also the kitchen cabinets, counters and splash wall were redone. The property shows well but could use your personal touch and some TLC. The property has over 1600 Sq ft on the 1st floor, the basement is finished but has a lot of potential to be nicely updated, it has good ceiling height, full bath and 1 bedroom. The laundry area and utility room are separate from the family room. The property has a shared drive way that leads to a brick 2.5 car garage. There is a porch in the back of the house for those summer cookouts. Prime location close to bus stop, cafe,grocery stores steps away from Little Company of Mary Hospital and close to the Evergreen park and much more.. Bring those buyers they will not be disappointed with the space this property has to offer..!!!!
Last Agent to Sell the Property
RE/MAX 10 License #475136332 Listed on: 04/09/2020

Home Details
Home Type
- Single Family
Est. Annual Taxes
- $6,135
Year Built
- 1956
Lot Details
- 4,792
Parking
- Detached Garage
- Shared Driveway
- Garage Is Owned
Home Design
- Step Ranch
- Brick Exterior Construction
- Slab Foundation
- Asphalt Shingled Roof
Interior Spaces
- Wood Burning Fireplace
- Wood Flooring
- Storm Screens
Kitchen
- Breakfast Bar
- Oven or Range
- Dishwasher
- Stainless Steel Appliances
Bedrooms and Bathrooms
- Main Floor Bedroom
- Bathroom on Main Level
Laundry
- Dryer
- Washer
Finished Basement
- Basement Fills Entire Space Under The House
- Finished Basement Bathroom
Utilities
- Hot Water Heating System
- Lake Michigan Water
Additional Features
- Porch
- Property is near a bus stop
Listing and Financial Details
- Homeowner Tax Exemptions
- $6,150 Seller Concession
Ownership History
Purchase Details
Home Financials for this Owner
Home Financials are based on the most recent Mortgage that was taken out on this home.Purchase Details
Home Financials for this Owner
Home Financials are based on the most recent Mortgage that was taken out on this home.Purchase Details
Home Financials for this Owner
Home Financials are based on the most recent Mortgage that was taken out on this home.Similar Homes in the area
Home Values in the Area
Average Home Value in this Area
Purchase History
| Date | Buyer | Sale Price | Title Company |
|---|---|---|---|
| Castaneda Alejandra | $205,000 | Affinity Title | |
| Robinson Bernard C | -- | Chicago Title Insurance Comp | |
| Bonney Tanya | -- | -- |
Mortgage History
| Date | Status | Borrower | Loan Amount |
|---|---|---|---|
| Open | Castaneda Alejandra | $7,500 | |
| Open | Castaneda Alejandra | $198,850 | |
| Previous Owner | Robinson Tanya | $160,800 | |
| Previous Owner | Robinson Bernard C | $189,800 | |
| Previous Owner | Bonney Tanya | $157,325 |
Property History
| Date | Event | Price | Change | Sq Ft Price |
|---|---|---|---|---|
| 10/28/2020 10/28/20 | Sold | $205,000 | -4.6% | $125 / Sq Ft |
| 09/01/2020 09/01/20 | For Sale | $214,900 | +4.8% | $131 / Sq Ft |
| 08/31/2020 08/31/20 | Off Market | $205,000 | -- | -- |
| 08/30/2020 08/30/20 | For Sale | $214,900 | 0.0% | $131 / Sq Ft |
| 08/28/2020 08/28/20 | Pending | -- | -- | -- |
| 08/24/2020 08/24/20 | For Sale | $214,900 | 0.0% | $131 / Sq Ft |
| 08/03/2020 08/03/20 | Pending | -- | -- | -- |
| 08/01/2020 08/01/20 | For Sale | $214,900 | 0.0% | $131 / Sq Ft |
| 06/06/2020 06/06/20 | Pending | -- | -- | -- |
| 04/09/2020 04/09/20 | For Sale | $214,900 | -- | $131 / Sq Ft |
Tax History Compared to Growth
Tax History
| Year | Tax Paid | Tax Assessment Tax Assessment Total Assessment is a certain percentage of the fair market value that is determined by local assessors to be the total taxable value of land and additions on the property. | Land | Improvement |
|---|---|---|---|---|
| 2024 | $6,135 | $27,000 | $3,612 | $23,388 |
| 2023 | $6,135 | $27,000 | $3,612 | $23,388 |
| 2022 | $6,135 | $18,923 | $3,096 | $15,827 |
| 2021 | $7,234 | $18,923 | $3,096 | $15,827 |
| 2020 | $5,823 | $18,923 | $3,096 | $15,827 |
| 2019 | $6,223 | $19,453 | $2,838 | $16,615 |
| 2018 | $6,521 | $20,570 | $2,838 | $17,732 |
| 2017 | $6,436 | $20,570 | $2,838 | $17,732 |
| 2016 | $5,895 | $17,387 | $2,322 | $15,065 |
| 2015 | $5,857 | $17,387 | $2,322 | $15,065 |
| 2014 | $5,737 | $17,387 | $2,322 | $15,065 |
| 2013 | $5,231 | $17,275 | $2,322 | $14,953 |
Agents Affiliated with this Home
-
Zeferino Martinez

Seller's Agent in 2020
Zeferino Martinez
RE/MAX
(708) 257-3097
2 in this area
334 Total Sales
-
Aracely Medrano

Buyer's Agent in 2020
Aracely Medrano
Realty of America, LLC
(773) 988-4049
2 in this area
41 Total Sales
Map
Source: Midwest Real Estate Data (MRED)
MLS Number: MRD10687144
APN: 24-01-410-024-0000
- 9535 S Fairfield Ave
- 9332 S Francisco Ave
- 2724 W 96th Place
- 9311 S Richmond Ave
- 9549 S Richmond Ave
- 2730 W 97th St
- 9427 S Utica Ave
- 2655 W 97th Place
- 9237 S Utica Ave
- 9214 S Sacramento Ave
- 3048 W 96th Place
- 9310 S Albany Ave
- 3043 W 96th Place
- 2740 W 98th Place
- 2654 W 98th Place
- 2832 W 98th Place
- 9205 S Albany Ave
- 9616 S Claremont Ave
- 9656 S Utica Ave
- 9141 S Albany Ave
- 2724 W 94th Place
- 2720 W 94th Place
- 2728 W 94th Place
- 2716 W 94th Place
- 2736 W 94th Place
- 2712 W 94th Place
- 2729 W 94th St
- 2723 W 94th St
- 2733 W 94th St
- 2719 W 94th St
- 2708 W 94th Place
- 2737 W 94th St
- 2713 W 94th St
- 2741 W 94th St
- 2744 W 94th Place
- 2704 W 94th Place
- 2709 W 94th St
- 2745 W 94th St
- 2705 W 94th St
- 2748 W 94th Place
