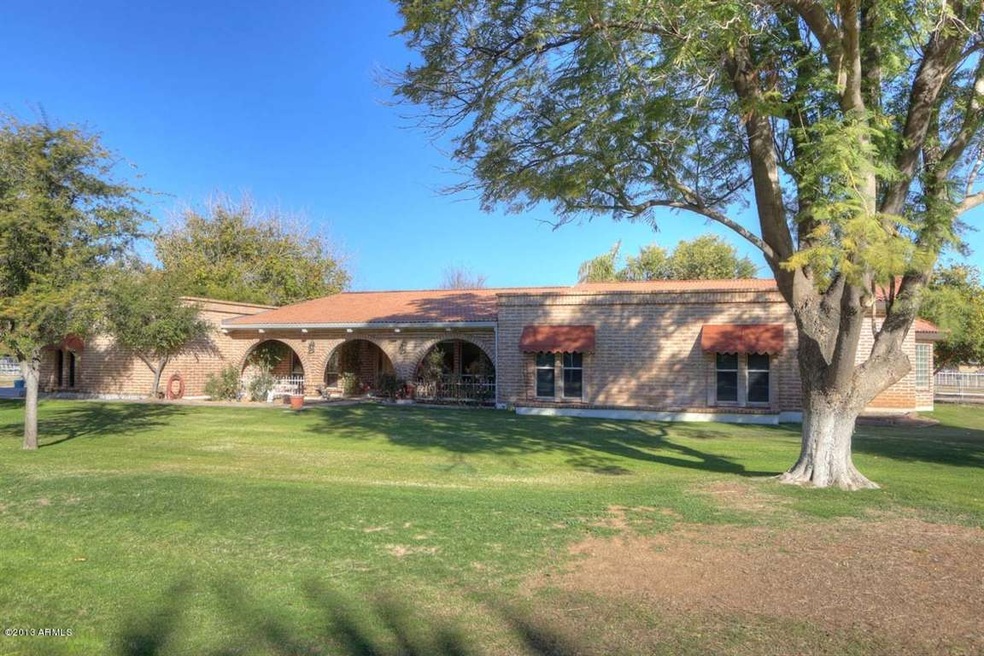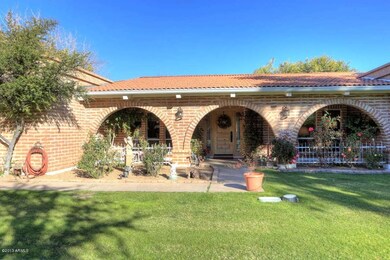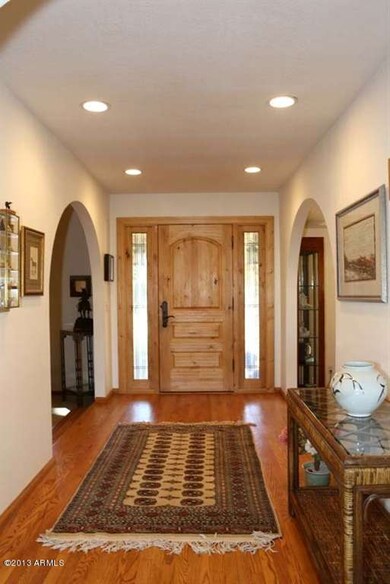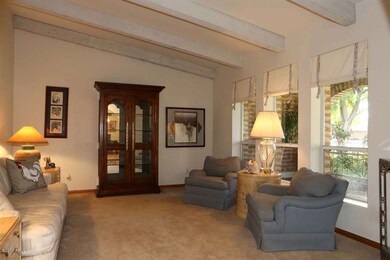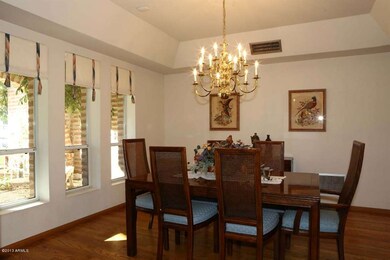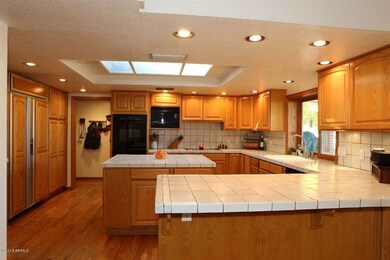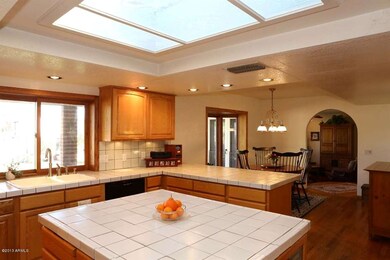
2724 W Colt Rd Chandler, AZ 85224
Central Ridge NeighborhoodHighlights
- Barn
- Arena
- Sitting Area In Primary Bedroom
- Franklin at Brimhall Elementary School Rated A
- RV Garage
- 1.8 Acre Lot
About This Home
As of March 2013*Charming horse property*1.8 Acres*A little bit of country in the city! Almost 4,500 SF basement home *Two barns; Front barn 720 SF w/ 12' garage door (incl tack room) & Back Barn/Workshop 1300 SF w/water & electricity*Mare Motel 3060 SF w/6 (20'x20') stalls & electricity & water*Separate Stallion Stall*60'x103' lighted riding arena*Home features incl. hardwood flooring t/o*Expanded & spacious master suite/bath*Oversized master walk-in closet*Wood Stain package*Large eat-in-kitchen w/ beautiful Oak cabinets, upgraded appliances, built-in Sub-Zero refrigerator,under cabinet lighting & tiled kitchen countertops*Cozy family room w/beehive fireplace*Basement has 2 bds/1 ba & great room*Minutes to freeway, shopping, restaurants & more! *Traditional sale*Don't miss this amazing horse property!
Last Agent to Sell the Property
Locality Real Estate License #BR559653000 Listed on: 01/03/2013

Home Details
Home Type
- Single Family
Est. Annual Taxes
- $3,490
Year Built
- Built in 1977
Lot Details
- 1.8 Acre Lot
- Wrought Iron Fence
- Block Wall Fence
- Front and Back Yard Sprinklers
- Grass Covered Lot
Parking
- 2 Car Garage
- Garage ceiling height seven feet or more
- Garage Door Opener
- RV Garage
Home Design
- Brick Exterior Construction
- Tile Roof
- Built-Up Roof
- Foam Roof
- Block Exterior
Interior Spaces
- 4,486 Sq Ft Home
- 1-Story Property
- Vaulted Ceiling
- Ceiling Fan
- Skylights
- Family Room with Fireplace
- Finished Basement
- Basement Fills Entire Space Under The House
- Security System Owned
Kitchen
- Eat-In Kitchen
- Breakfast Bar
- Built-In Microwave
- Dishwasher
- Kitchen Island
Flooring
- Wood
- Carpet
- Laminate
- Tile
Bedrooms and Bathrooms
- 5 Bedrooms
- Sitting Area In Primary Bedroom
- Walk-In Closet
- Primary Bathroom is a Full Bathroom
- 4 Bathrooms
- Dual Vanity Sinks in Primary Bathroom
- Hydromassage or Jetted Bathtub
- Bathtub With Separate Shower Stall
Laundry
- Laundry in unit
- Washer and Dryer Hookup
Outdoor Features
- Covered patio or porch
- Outdoor Storage
Schools
- Hendrix Junior High School
- Dobson High School
Farming
- Barn
Horse Facilities and Amenities
- Horse Automatic Waterer
- Horse Stalls
- Corral
- Tack Room
- Arena
Utilities
- Refrigerated Cooling System
- Heating Available
- Septic Tank
- Cable TV Available
Community Details
- No Home Owners Association
- Caballos Ranchitos Subdivision
Listing and Financial Details
- Tax Lot 37
- Assessor Parcel Number 302-79-125
Ownership History
Purchase Details
Home Financials for this Owner
Home Financials are based on the most recent Mortgage that was taken out on this home.Purchase Details
Home Financials for this Owner
Home Financials are based on the most recent Mortgage that was taken out on this home.Purchase Details
Purchase Details
Home Financials for this Owner
Home Financials are based on the most recent Mortgage that was taken out on this home.Purchase Details
Home Financials for this Owner
Home Financials are based on the most recent Mortgage that was taken out on this home.Similar Homes in the area
Home Values in the Area
Average Home Value in this Area
Purchase History
| Date | Type | Sale Price | Title Company |
|---|---|---|---|
| Deed | -- | None Listed On Document | |
| Warranty Deed | $1,800,000 | Security Title | |
| Interfamily Deed Transfer | -- | None Available | |
| Interfamily Deed Transfer | -- | Stewart Title & Trust Of Pho | |
| Warranty Deed | $575,000 | Stewart Title & Trust Of Pho |
Mortgage History
| Date | Status | Loan Amount | Loan Type |
|---|---|---|---|
| Previous Owner | $1,208,000 | New Conventional | |
| Previous Owner | $361,000 | New Conventional | |
| Previous Owner | $417,000 | New Conventional | |
| Previous Owner | $417,000 | New Conventional | |
| Previous Owner | $120,000 | Credit Line Revolving |
Property History
| Date | Event | Price | Change | Sq Ft Price |
|---|---|---|---|---|
| 06/06/2025 06/06/25 | For Sale | $2,300,000 | +300.0% | $540 / Sq Ft |
| 03/13/2013 03/13/13 | Sold | $575,000 | -1.7% | $128 / Sq Ft |
| 03/12/2013 03/12/13 | Price Changed | $585,000 | 0.0% | $130 / Sq Ft |
| 02/13/2013 02/13/13 | Pending | -- | -- | -- |
| 01/09/2013 01/09/13 | Pending | -- | -- | -- |
| 01/01/2013 01/01/13 | For Sale | $585,000 | -- | $130 / Sq Ft |
Tax History Compared to Growth
Tax History
| Year | Tax Paid | Tax Assessment Tax Assessment Total Assessment is a certain percentage of the fair market value that is determined by local assessors to be the total taxable value of land and additions on the property. | Land | Improvement |
|---|---|---|---|---|
| 2025 | $6,329 | $65,679 | -- | -- |
| 2024 | $6,307 | $62,551 | -- | -- |
| 2023 | $6,307 | $102,110 | $20,420 | $81,690 |
| 2022 | $6,054 | $79,270 | $15,850 | $63,420 |
| 2021 | $6,048 | $76,060 | $15,210 | $60,850 |
| 2020 | $6,016 | $74,220 | $14,840 | $59,380 |
| 2019 | $5,541 | $68,720 | $13,740 | $54,980 |
| 2018 | $5,388 | $61,930 | $12,380 | $49,550 |
| 2017 | $5,187 | $62,000 | $12,400 | $49,600 |
| 2016 | $4,966 | $64,950 | $12,990 | $51,960 |
| 2015 | $4,672 | $53,360 | $10,670 | $42,690 |
Agents Affiliated with this Home
-
Elmon Krupnik
E
Seller's Agent in 2025
Elmon Krupnik
Venture REI, LLC
(623) 606-3089
6 in this area
560 Total Sales
-
Kristin Ray

Seller Co-Listing Agent in 2025
Kristin Ray
Venture REI, LLC
(623) 606-3089
7 in this area
611 Total Sales
-
Laurie Beischel

Seller's Agent in 2013
Laurie Beischel
Locality Real Estate
(602) 320-0484
20 Total Sales
-
Nancy Niblett

Buyer's Agent in 2013
Nancy Niblett
My Home Group Real Estate
(480) 200-5001
50 Total Sales
Map
Source: Arizona Regional Multiple Listing Service (ARMLS)
MLS Number: 4869093
APN: 302-79-125
- 2050 N 90th Place
- 2421 W Los Arboles Place
- 2400 W Los Arboles Place
- 2393 W Mariposa St
- 2401 W Los Arboles Place
- 2370 W Los Arboles Place
- 2381 W Los Arboles Place
- 2441 W Los Arboles Place
- 2371 W Los Arboles Place
- 2024 N Woodburne Place
- 2320 W El Alba Way
- 2875 W Highland St Unit 1102
- 2875 W Highland St Unit 1213
- 2712 W Oakgrove Ln
- 2416 W Stottler Dr
- 2727 N Price Rd Unit 6
- 2727 N Price Rd Unit 32
- 2727 N Price Rd Unit 3
- 2181 E La Vieve Ln
- 2327 W Rockwell Ct
