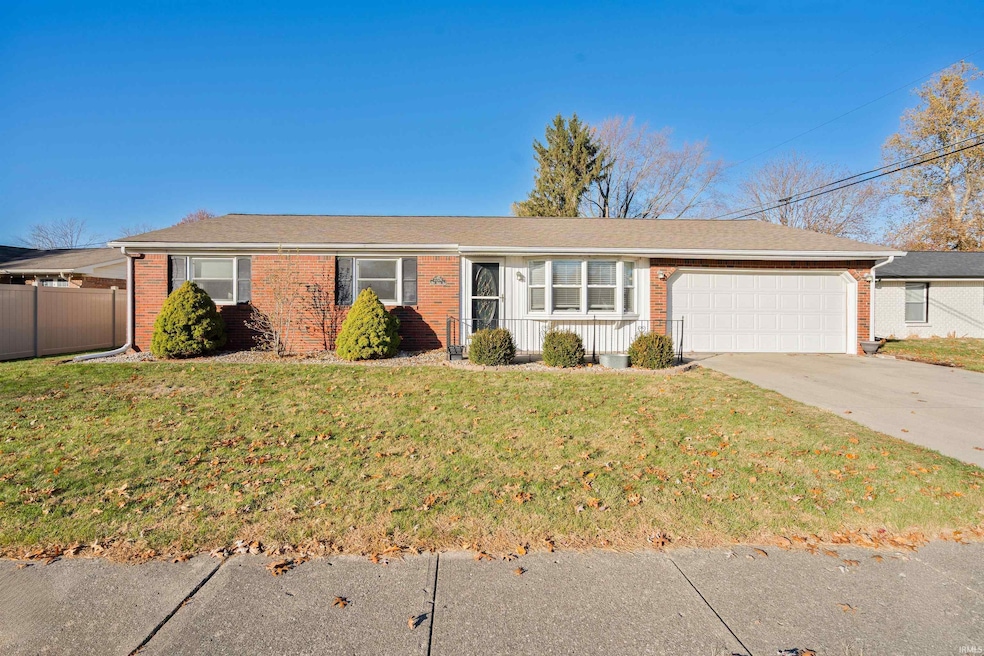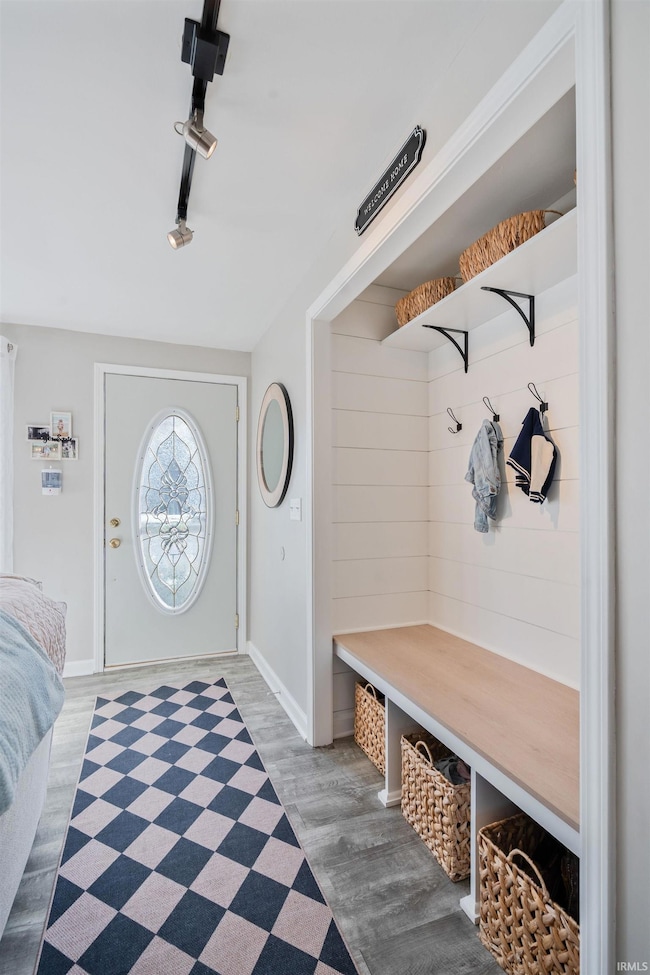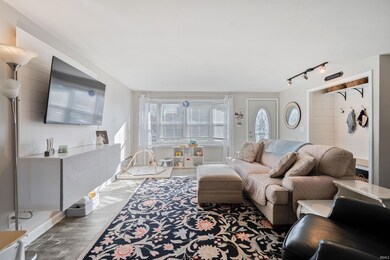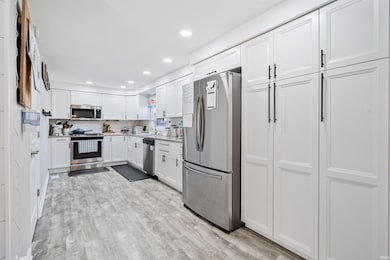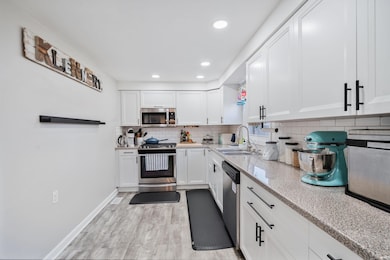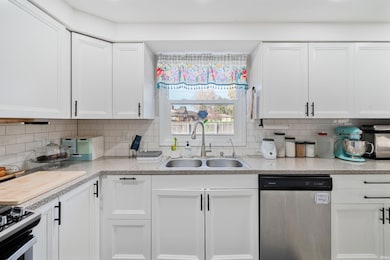2724 W Maple St Kokomo, IN 46901
Estimated payment $1,187/month
Highlights
- Popular Property
- Ranch Style House
- Screened Porch
- Open Floorplan
- Backs to Open Ground
- 2 Car Attached Garage
About This Home
Make yourself at home in this 3-bedroom, 2-bath brick ranch before Christmas!!! Step inside to find a spacious, open layout where the huge family room flows effortlessly into the dining area and remodeled kitchen—ideal for both everyday living and entertaining. The recently remodeled kitchen features stainless appliances & soft-close cabinetry with convenient pull-outs, offering plenty of storage and style. There is an additional living space with a wood burning fireplace and a working grill! Throughout the home, you’ll appreciate the custom storage areas and thoughtfully designed closets that make organization a breeze. The primary suite features a walk-in closet & private bath with double vanity. Enjoy peaceful mornings or relaxing evenings on the screened-in back patio, overlooking the privacy-fenced backyard. This beautiful home perfectly blends comfort and functionality!
Home Details
Home Type
- Single Family
Est. Annual Taxes
- $1,601
Year Built
- Built in 1968
Lot Details
- 8,276 Sq Ft Lot
- Lot Dimensions are 80x105
- Backs to Open Ground
- Partially Fenced Property
- Privacy Fence
- Landscaped
Parking
- 2 Car Attached Garage
- Garage Door Opener
- Driveway
Home Design
- Ranch Style House
- Brick Exterior Construction
- Shingle Roof
- Asphalt Roof
- Vinyl Construction Material
Interior Spaces
- Open Floorplan
- Ceiling Fan
- Wood Burning Fireplace
- Screened Porch
- Crawl Space
Kitchen
- Gas Oven or Range
- Laminate Countertops
Flooring
- Carpet
- Laminate
Bedrooms and Bathrooms
- 3 Bedrooms
- Walk-In Closet
- 2 Full Bathrooms
- Bathtub with Shower
- Separate Shower
Laundry
- Laundry on main level
- Washer and Gas Dryer Hookup
Location
- Suburban Location
Schools
- Lafayette Park Elementary School
- Central Middle School
- Kokomo High School
Utilities
- Forced Air Heating and Cooling System
- Heating System Uses Gas
Community Details
- Western Woods Subdivision
Listing and Financial Details
- Assessor Parcel Number 34-03-34-252-011.000-002
Map
Home Values in the Area
Average Home Value in this Area
Tax History
| Year | Tax Paid | Tax Assessment Tax Assessment Total Assessment is a certain percentage of the fair market value that is determined by local assessors to be the total taxable value of land and additions on the property. | Land | Improvement |
|---|---|---|---|---|
| 2024 | $1,376 | $158,100 | $21,900 | $136,200 |
| 2022 | $1,267 | $126,700 | $17,500 | $109,200 |
| 2021 | $1,232 | $123,200 | $17,500 | $105,700 |
| 2020 | $1,155 | $115,500 | $17,500 | $98,000 |
| 2019 | $1,017 | $104,300 | $14,200 | $90,100 |
| 2018 | $843 | $98,900 | $14,200 | $84,700 |
| 2017 | $753 | $91,500 | $14,200 | $77,300 |
| 2016 | $548 | $81,200 | $14,200 | $67,000 |
| 2014 | $773 | $96,000 | $15,300 | $80,700 |
| 2013 | $566 | $86,500 | $15,300 | $71,200 |
Property History
| Date | Event | Price | List to Sale | Price per Sq Ft | Prior Sale |
|---|---|---|---|---|---|
| 11/14/2025 11/14/25 | For Sale | $199,900 | +81.7% | $123 / Sq Ft | |
| 04/14/2017 04/14/17 | Sold | $110,000 | -4.3% | $68 / Sq Ft | View Prior Sale |
| 03/11/2017 03/11/17 | Pending | -- | -- | -- | |
| 03/04/2017 03/04/17 | For Sale | $114,900 | -- | $71 / Sq Ft |
Purchase History
| Date | Type | Sale Price | Title Company |
|---|---|---|---|
| Deed | $110,000 | -- | |
| Deed | $102,700 | Mercer Belanger |
Source: Indiana Regional MLS
MLS Number: 202546022
APN: 34-03-34-252-011.000-002
- 2626 W Sycamore St
- 2600 W Sycamore St
- 2519 Walker Ave
- 2511 Walker Ave
- 2735 W Jefferson St
- 507 Tumbleweed Dr
- 608 Wynterbrooke Dr
- 338 S Dixon Rd
- 123 Magnolia Dr
- 2520 Chrystal Woods Dr
- Lot 35 Shannon Ln Unit 35
- Lot 31 Shannon Ln Unit 31
- Lot 29 Shannon Ln Unit 29
- Lot 34 Shannon Ln Unit 34
- Lot 24 Shannon Ln Unit 24
- Lot 6 Chrystal Woods Dr Unit 6
- Lot 37 Chrystal Woods Dr Unit 37
- Lot 3 Chrystal Woods Dr Unit 3
- Lot 13 Chrystal Woods Dr Unit 13
- Lot 38 Chrystal Woods Dr Unit 38
- 2241 W Jefferson St
- 800 Harvest Dr
- 800 N Dixon Rd
- 1809 W Carter St
- 1404 W Mulberry St
- 1302 W Sycamore St
- 1231 W Walnut St
- 532 W Mulberry St
- 537 W Jackson St
- 518 1/2 W Walnut St
- 610 S Washington St Unit 2 Upstairs
- 918 N Washington St
- 611 N Main St Unit 3
- 921 S Buckeye St Unit 3
- 921 S Buckeye St Unit 4
- 306 S Main St
- 101 N Union St
- 200 N Union St
- 401 E Sycamore St
- 912 S Market St Unit 912.5
