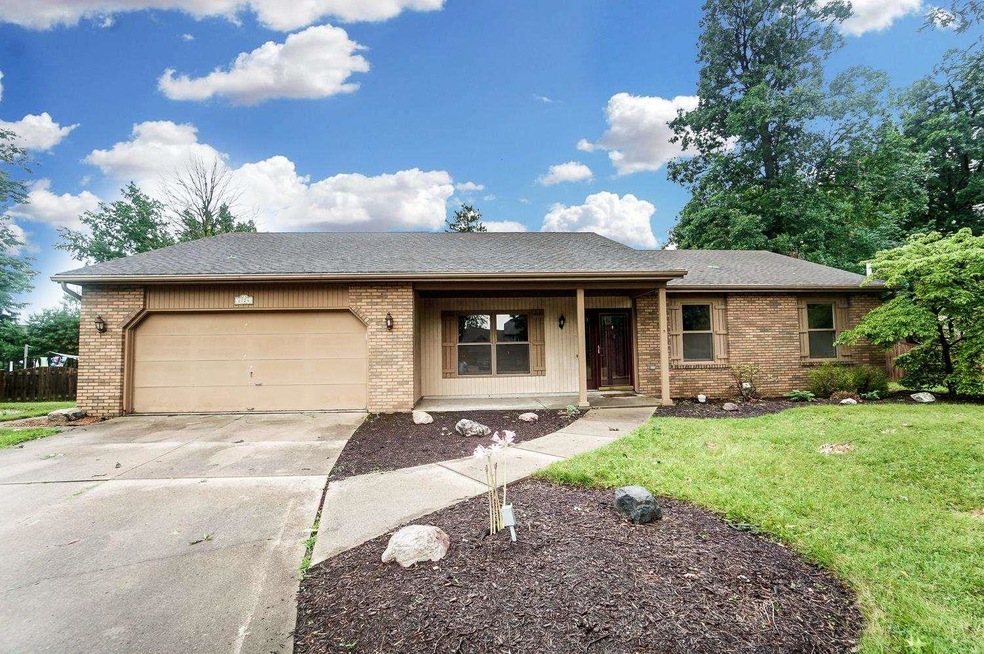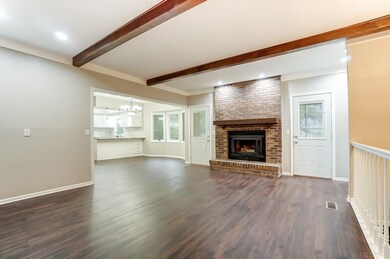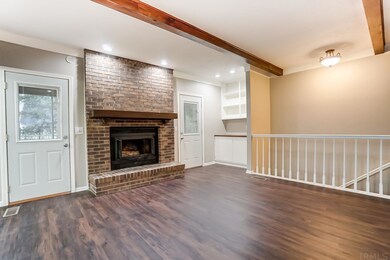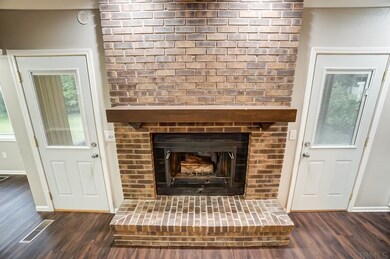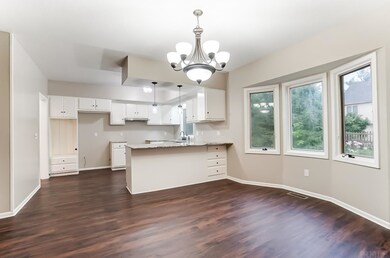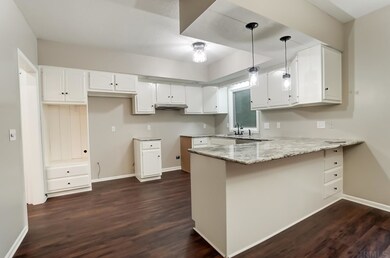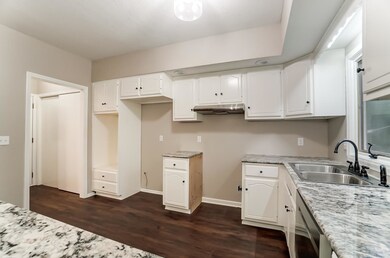
2724 Westmore Dr Fort Wayne, IN 46845
Highlights
- Primary Bedroom Suite
- 1 Fireplace
- Screened Porch
- Carroll High School Rated A
- Stone Countertops
- Workshop
About This Home
As of September 2021Welcome home to this hard to find ranch on a basement in the Northwest Allen County School system. Totally remodeled and updated to current styles. The home boasts a large living room, dining area and open kitchen with vinyl plank flooring, wood burning fireplace, led lighting, breakfast bar area and Bianco Antico Granite countertops. There is an office/ den on the main level with hard surface flooring. The master bedroom is spacious and overlooks the backyard with a completely remodeled master bath with a large double vanity. Master closet is large and is a walk in. Two other good-sized bedrooms are on the main floor with a full bath. The basement has a large finished second living area with closets. There is also a large laundry room and workshop area in the basement. The living room opens to a 12 by 15 screened in porch. Low-cost utility bills and the home is move in ready. The home is on a quiet cul de sac in a neighborhood close to Parkview North Hospital with easy access to I-69.
Home Details
Home Type
- Single Family
Est. Annual Taxes
- $2,098
Year Built
- Built in 1984
Lot Details
- 0.26 Acre Lot
- Lot Dimensions are 83x 136
- Level Lot
HOA Fees
- $7 Monthly HOA Fees
Parking
- 2 Car Attached Garage
- Garage Door Opener
Home Design
- Poured Concrete
- Shingle Roof
- Asphalt Roof
- Asphalt
- Cedar
- Vinyl Construction Material
Interior Spaces
- 1-Story Property
- Built-in Bookshelves
- Built-In Features
- 1 Fireplace
- Workshop
- Screened Porch
- Electric Dryer Hookup
- Partially Finished Basement
Kitchen
- Eat-In Kitchen
- Breakfast Bar
- Gas Oven or Range
- Stone Countertops
- Disposal
Flooring
- Carpet
- Vinyl
Bedrooms and Bathrooms
- 3 Bedrooms
- Primary Bedroom Suite
Attic
- Storage In Attic
- Pull Down Stairs to Attic
Schools
- Perry Hill Elementary School
- Maple Creek Middle School
- Carroll High School
Utilities
- Central Air
- Heat Pump System
Listing and Financial Details
- Assessor Parcel Number 02-02-35-378-004.000-091
Ownership History
Purchase Details
Home Financials for this Owner
Home Financials are based on the most recent Mortgage that was taken out on this home.Purchase Details
Purchase Details
Purchase Details
Home Financials for this Owner
Home Financials are based on the most recent Mortgage that was taken out on this home.Purchase Details
Purchase Details
Purchase Details
Similar Homes in Fort Wayne, IN
Home Values in the Area
Average Home Value in this Area
Purchase History
| Date | Type | Sale Price | Title Company |
|---|---|---|---|
| Warranty Deed | $249,900 | Trademark Title | |
| Warranty Deed | $165,000 | None Available | |
| Warranty Deed | $150,000 | Metropolitan Title Of Indian | |
| Warranty Deed | -- | Titan Title Services Llc | |
| Quit Claim Deed | -- | None Available | |
| Interfamily Deed Transfer | -- | None Available | |
| Warranty Deed | -- | Titan Title Services Llc |
Mortgage History
| Date | Status | Loan Amount | Loan Type |
|---|---|---|---|
| Open | $224,910 | New Conventional | |
| Previous Owner | $149,500 | New Conventional | |
| Previous Owner | $147,028 | FHA | |
| Previous Owner | $132,456 | FHA |
Property History
| Date | Event | Price | Change | Sq Ft Price |
|---|---|---|---|---|
| 09/30/2021 09/30/21 | Sold | $249,900 | 0.0% | $112 / Sq Ft |
| 08/15/2021 08/15/21 | Pending | -- | -- | -- |
| 08/12/2021 08/12/21 | For Sale | $249,900 | +85.2% | $112 / Sq Ft |
| 03/01/2013 03/01/13 | Sold | $134,900 | -15.6% | $60 / Sq Ft |
| 01/02/2013 01/02/13 | Pending | -- | -- | -- |
| 06/20/2012 06/20/12 | For Sale | $159,900 | -- | $72 / Sq Ft |
Tax History Compared to Growth
Tax History
| Year | Tax Paid | Tax Assessment Tax Assessment Total Assessment is a certain percentage of the fair market value that is determined by local assessors to be the total taxable value of land and additions on the property. | Land | Improvement |
|---|---|---|---|---|
| 2024 | $3,068 | $299,000 | $20,900 | $278,100 |
| 2023 | $3,063 | $296,700 | $20,900 | $275,800 |
| 2022 | $2,637 | $253,800 | $20,900 | $232,900 |
| 2021 | $2,208 | $212,100 | $20,900 | $191,200 |
| 2020 | $1,999 | $191,400 | $20,900 | $170,500 |
| 2019 | $1,861 | $178,400 | $20,900 | $157,500 |
| 2018 | $1,646 | $161,400 | $20,900 | $140,500 |
| 2017 | $1,517 | $151,700 | $20,900 | $130,800 |
| 2016 | $1,503 | $150,300 | $20,900 | $129,400 |
| 2014 | $1,404 | $140,400 | $20,900 | $119,500 |
| 2013 | $1,360 | $136,000 | $20,900 | $115,100 |
Agents Affiliated with this Home
-

Seller's Agent in 2021
Andie Shepherd
Mike Thomas Assoc., Inc
(260) 433-9500
165 Total Sales
-

Buyer's Agent in 2021
Thomas Morken
Morken Real Estate Services, Inc.
(260) 494-6119
24 Total Sales
-

Seller's Agent in 2013
Pat Lydy
Keller Williams Realty Group
(260) 710-2026
78 Total Sales
-

Buyer's Agent in 2013
Carla Gerber
Rockfield Realty Group
(260) 433-3157
9 Total Sales
Map
Source: Indiana Regional MLS
MLS Number: 202133218
APN: 02-02-35-378-004.000-091
- 10704 Longwood Dr
- 2410 White Hall Dr
- 1950 Windmill Ridge Run
- 1813 Kelleys Landing
- 1827 Ransom Dr
- 10535 Brandywine Dr
- 9713 Auburn Rd
- 1710 Ransom Dr
- 12007 Woodbourne Ct
- 1715 Woodland Crossing
- 1618 Autumn Run
- 10618 Lake Pointe Dr
- 4121 Norarrow Dr
- 11510 Trails Dr N
- 4321 Norarrow Dr
- 12217 Harvest Bay Dr
- 4421 Norarrow Dr
- 4907 Oak Knob Run
- 10917 Mill Lake Cove
- 8688 Artemis Ln
