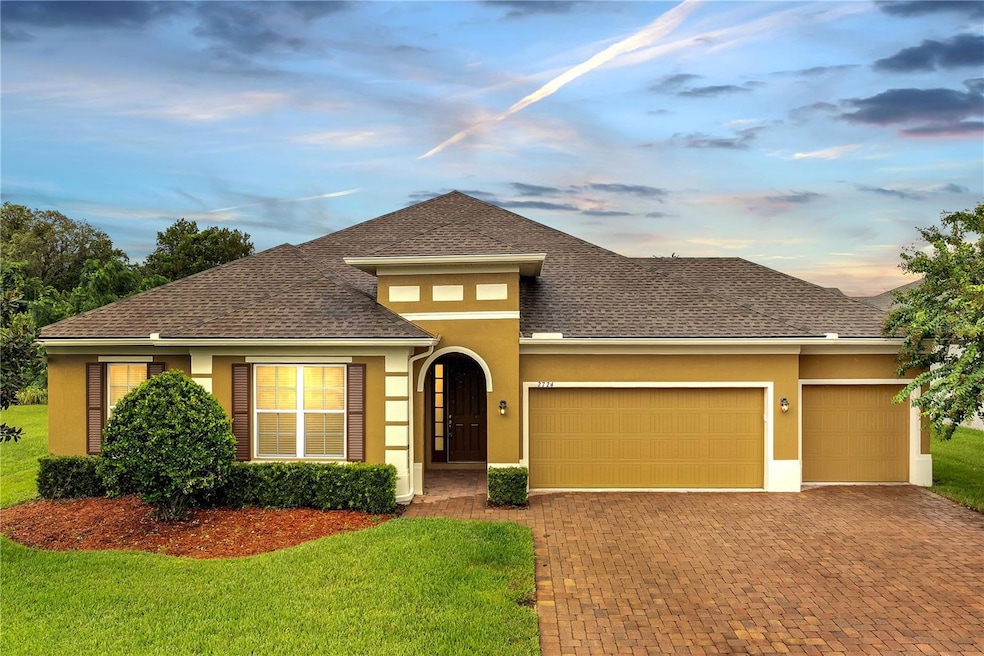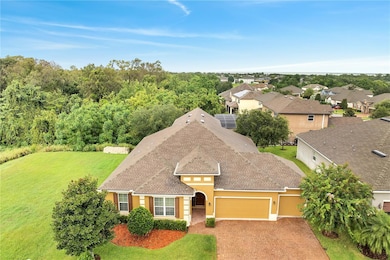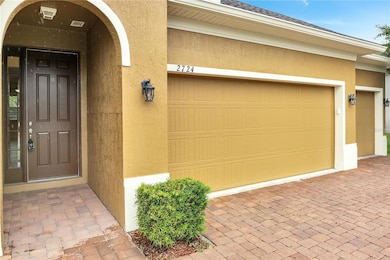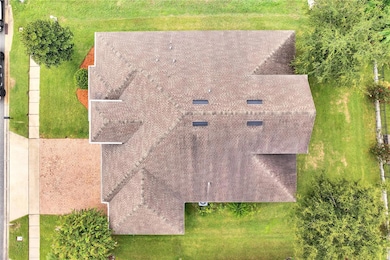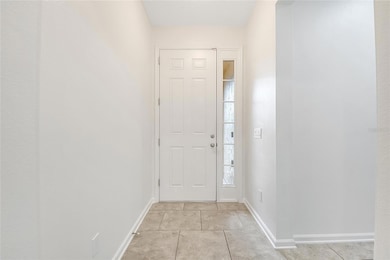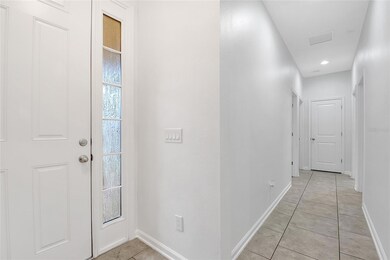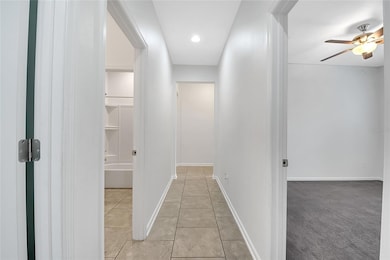Estimated payment $3,533/month
Highlights
- Gated Community
- Open Floorplan
- Contemporary Architecture
- City View
- Clubhouse
- Main Floor Primary Bedroom
About This Home
Under contract-accepting backup offers. Move in READY! CHECK IT OUT!
Welcome to Westyn Bay community! This stunning 4-bedroom, 3.5-bathroom home in the highly sought-after Eagles Landing Phase 3 community. Move in ready! Built in 2017 and situated on a quiet cul-de-sac, this beautifully maintained property sits on a 0.22-acre lot and offers an exceptional blend of style, space, and comfort. NEW GARAGE DOOR, FRESHLY PAINTED INTERIOR AND EXTERIOR!
Inside, you’ll be welcomed by a spacious open floor concept, featuring high ceilings, recessed lighting, and an abundance of natural light. The heart of the home is the gorgeous kitchen, which includes an oversized granite island, a sleek glass cooktop, an upgraded double oven, and a full set of stainless-steel appliances such as a refrigerator, microwave, dishwasher, disposal, range, washer, and dryer. There is also a cozy eating space in the kitchen, perfect for casual family meals.
The home offers a flexible floorplan with a dedicated flex or den space, ideal for a home office, playroom, or formal sitting area. The primary bedroom is conveniently located on the 1st floor and includes a luxurious ensuite bathroom with a double walk-in shower and spacious walk-in closet. A private MOTHER-IN-LAW/ double MASTER BEDROOMS/ with its own full bathroom adds versatility and privacy for guests or extended family.
Additional interior features include ceiling fans throughout the home, a smart thermostat, and an oversized laundry room equipped with an extra sink. The home also includes a security alarm system, and it has been freshly painted for added peace of mind.
Step outside to a screened-in patio, perfect for relaxing while enjoying peaceful views. The home also boasts a three-car garage and a paver driveway, adding curb appeal and functionality.
Living in Eagles Landing Phase 3 means access to a wide variety of premium community amenities. Residents enjoy the security of a guard-gated entrance and have full access to a spacious clubhouse with recreational facilities. The community features a resort-style swimming pool, scenic walking trails, and a serene pond with a dock for relaxing or fishing. For active lifestyles, there are tennis courts, basketball courts, baseball fields, a volleyball court, and a full-sized soccer field. There is also a well-equipped playground.
Only five minutes away from Publix, Starbucks and new the upcoming Ocoee Sports complex! Located off 429 with easy access to the 414. You can be in Altamonte or downtown Orlando in 25 minutes. Disney just over 30 minutes. Just shy of 20 minutes from downtown Winter garden.
Listing Agent
OLYMPUS EXECUTIVE REALTY INC Brokerage Phone: 407-469-0090 License #3316077 Listed on: 04/21/2025
Home Details
Home Type
- Single Family
Est. Annual Taxes
- $5,906
Year Built
- Built in 2017
Lot Details
- 9,378 Sq Ft Lot
- Cul-De-Sac
- Street terminates at a dead end
- West Facing Home
- Mature Landscaping
- Oversized Lot
- Cleared Lot
- Landscaped with Trees
- Property is zoned R-1AA
HOA Fees
- $198 Monthly HOA Fees
Parking
- 3 Car Attached Garage
- Garage Door Opener
Home Design
- Contemporary Architecture
- Block Foundation
- Slab Foundation
- Shingle Roof
- Block Exterior
Interior Spaces
- 2,865 Sq Ft Home
- 2-Story Property
- Open Floorplan
- Built-In Features
- High Ceiling
- Ceiling Fan
- Skylights
- Recessed Lighting
- Double Pane Windows
- Blinds
- Rods
- French Doors
- Sliding Doors
- Great Room
- Family Room Off Kitchen
- Combination Dining and Living Room
- Den
- Bonus Room
- Storage Room
- Inside Utility
- City Views
- Finished Basement
- Crawl Space
Kitchen
- Eat-In Kitchen
- Double Oven
- Cooktop with Range Hood
- Recirculated Exhaust Fan
- Microwave
- Dishwasher
- Solid Wood Cabinet
- Disposal
Flooring
- Carpet
- Concrete
- Ceramic Tile
Bedrooms and Bathrooms
- 4 Bedrooms
- Primary Bedroom on Main
- Walk-In Closet
- In-Law or Guest Suite
Laundry
- Laundry Room
- Dryer
- Washer
Home Security
- Home Security System
- Security Gate
- Fire and Smoke Detector
Accessible Home Design
- Accessible Full Bathroom
- Visitor Bathroom
- Accessible Bedroom
- Accessible Kitchen
- Stairway
- Accessible Hallway
- Accessible Closets
- Accessible Washer and Dryer
- Accessibility Features
- Accessible Entrance
Eco-Friendly Details
- Reclaimed Water Irrigation System
Outdoor Features
- Covered Patio or Porch
- Exterior Lighting
- Rain Gutters
Schools
- Prairie Lake Elementary School
- Lakeview Middle School
- Ocoee High School
Utilities
- Central Heating and Cooling System
- Thermostat
- Cable TV Available
Listing and Financial Details
- Visit Down Payment Resource Website
- Legal Lot and Block 34 / 340
- Assessor Parcel Number 31-21-28-2383-00-340
Community Details
Overview
- Association fees include 24-Hour Guard, pool, security
- Leland Management Association, Phone Number (407) 447-9955
- Built by Richmond American
- Westyn Bay Ph 01 R R 1 R 5 R 6 Subdivision, Dalton Floorplan
- The community has rules related to deed restrictions
Amenities
- Clubhouse
Recreation
- Tennis Courts
- Community Basketball Court
- Racquetball
- Community Playground
- Community Pool
- Park
- Dog Park
Security
- Security Guard
- Gated Community
Map
Home Values in the Area
Average Home Value in this Area
Tax History
| Year | Tax Paid | Tax Assessment Tax Assessment Total Assessment is a certain percentage of the fair market value that is determined by local assessors to be the total taxable value of land and additions on the property. | Land | Improvement |
|---|---|---|---|---|
| 2025 | $5,906 | $386,828 | -- | -- |
| 2024 | $5,713 | $375,926 | -- | -- |
| 2023 | $5,713 | $354,690 | $0 | $0 |
| 2022 | $5,544 | $344,359 | $0 | $0 |
| 2021 | $5,495 | $334,329 | $0 | $0 |
| 2020 | $5,262 | $329,713 | $75,000 | $254,713 |
| 2019 | $5,604 | $330,777 | $0 | $0 |
| 2018 | $5,614 | $324,609 | $75,000 | $249,609 |
| 2017 | $1,094 | $75,000 | $75,000 | $0 |
| 2016 | $776 | $35,000 | $35,000 | $0 |
| 2015 | $793 | $35,000 | $35,000 | $0 |
| 2014 | $793 | $35,000 | $35,000 | $0 |
Property History
| Date | Event | Price | List to Sale | Price per Sq Ft | Prior Sale |
|---|---|---|---|---|---|
| 09/26/2025 09/26/25 | Rented | $2,995 | 0.0% | -- | |
| 09/22/2025 09/22/25 | Pending | -- | -- | -- | |
| 09/12/2025 09/12/25 | Under Contract | -- | -- | -- | |
| 08/26/2025 08/26/25 | Price Changed | $539,900 | 0.0% | $188 / Sq Ft | |
| 08/20/2025 08/20/25 | Price Changed | $539,990 | 0.0% | $188 / Sq Ft | |
| 08/16/2025 08/16/25 | For Rent | $2,995 | 0.0% | -- | |
| 08/09/2025 08/09/25 | Price Changed | $548,000 | -0.4% | $191 / Sq Ft | |
| 07/08/2025 07/08/25 | Price Changed | $550,000 | -2.7% | $192 / Sq Ft | |
| 06/28/2025 06/28/25 | Price Changed | $565,000 | -1.7% | $197 / Sq Ft | |
| 06/14/2025 06/14/25 | Price Changed | $575,000 | -1.7% | $201 / Sq Ft | |
| 06/08/2025 06/08/25 | Price Changed | $585,000 | -1.7% | $204 / Sq Ft | |
| 05/26/2025 05/26/25 | Price Changed | $595,000 | -0.7% | $208 / Sq Ft | |
| 04/29/2025 04/29/25 | Price Changed | $599,000 | -1.8% | $209 / Sq Ft | |
| 04/21/2025 04/21/25 | For Sale | $610,000 | +74.3% | $213 / Sq Ft | |
| 03/27/2018 03/27/18 | Off Market | $349,969 | -- | -- | |
| 12/27/2017 12/27/17 | Sold | $349,969 | 0.0% | $108 / Sq Ft | View Prior Sale |
| 12/27/2017 12/27/17 | Pending | -- | -- | -- | |
| 12/27/2017 12/27/17 | For Sale | $349,969 | -- | $108 / Sq Ft |
Purchase History
| Date | Type | Sale Price | Title Company |
|---|---|---|---|
| Special Warranty Deed | $349,969 | American Home Title And Escr |
Mortgage History
| Date | Status | Loan Amount | Loan Type |
|---|---|---|---|
| Open | $314,972 | New Conventional |
Source: Stellar MLS
MLS Number: O6294645
APN: 31-2128-2383-00-340
- 626 Palio Ct
- 616 Cimarosa Ct
- 613 Fortanini Cir
- 650 Torgiano Dr
- 0 Fountains Blvd W
- 670 Fortanini Cir
- 2100 West Rd
- 1641 Regal River Cir
- 1119 Desert Candle Dr
- 1115 Desert Candle Dr
- 1077 Orange Trailside Way
- Iris Plan at Magnolia Reserve
- 1081 Orange Trailside Way
- Dahlia Plan at Magnolia Reserve
- 2442 Magnolia Reserve Rd
- 2430 Magnolia Reserve Rd
- 1073 Desert Candle Dr
- 2422 Magnolia Reserve Rd
- 1808 Regal River Cir
- 1085 Orange Trailside Way
