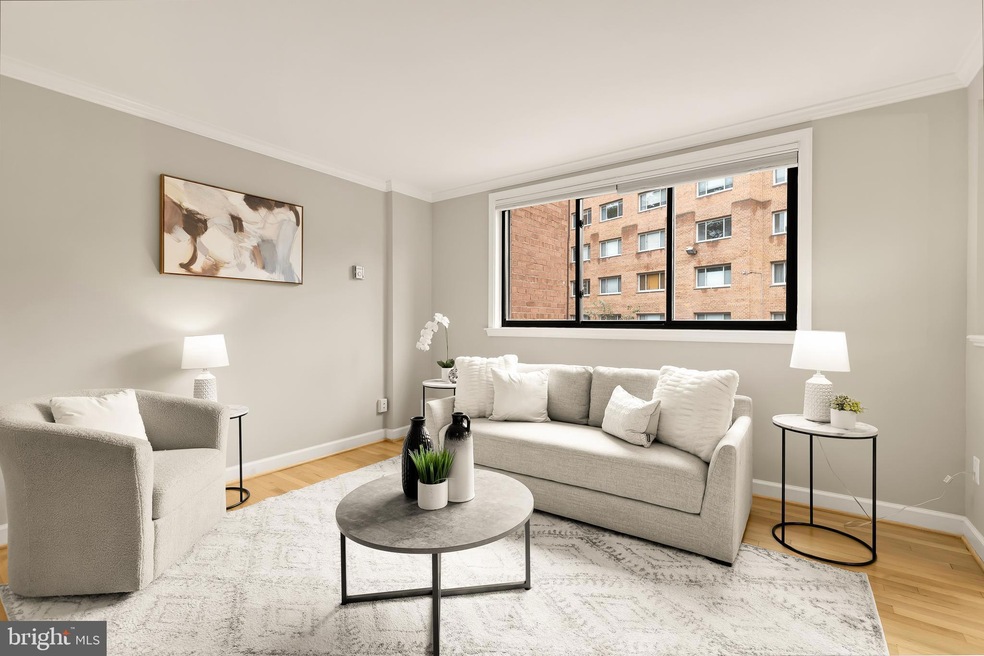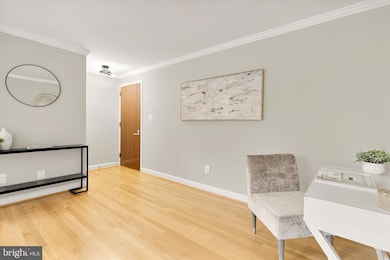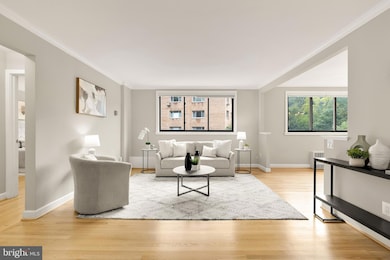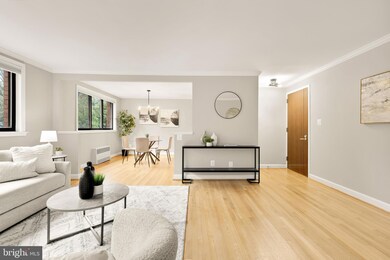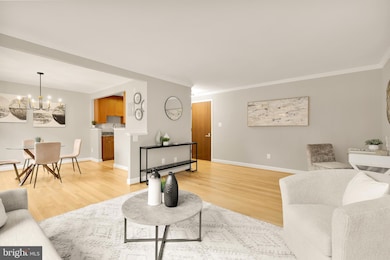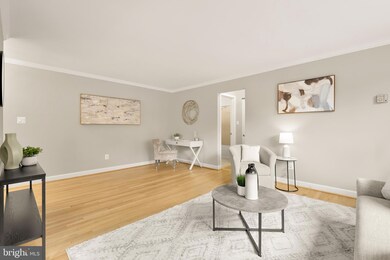
The Archbold 2725 39th St NW Unit 309 Washington, DC 20007
Glover Park NeighborhoodHighlights
- Traditional Architecture
- Meeting Room
- Convector
- Stoddert Elementary School Rated A
- Elevator
- Convector Heater
About This Home
As of February 2025** PRICE CORRECTION ** Welcome home to this SOLAR POWERED* - oversized one bedroom one bathroom condo in one of Glover Park's most *PET FRIENDLY* buildings! Unit 309 spans across nearly 730 sqf of luminous space. Upon entry you will be greeted by freshly painted walls, crown molding throughout, updated light fixtures and a massive coat closet. The large open living space allows for several furniture layouts and work from home spaces. The dining room with luminous window allows for great entertaining space and flows directly into the kitchen featuring shaker cabinetry, granite surfaces, and stainless steel appliances. Just off the living space is a large hall closet and well proportioned bathroom with fresh paint and updated light fixture. Across the hall is the oversized bedroom with walk-in closet and in-unit laundry. The unit also underwent additional recent improvements including refinished hardwoods, new light fixtures, and paint throughout. Unit conveys with storage unit! Truly no detail was overlooked in this unit. Condo fee includes *ALL* utilities (except for cable/internet) The Archbold is an extremely pet friendly, professionally managed building with elevator, bike storage and outdoor space, nestled near parks and tree lined streets. There is a bus stop for the D1/D2 just a short two minute walk which takes you through Georgetown and into Dupont Circle. Capital bike share dock literally across the street with a brand new fantastic bike and walking trail that was recently completed connecting you to all that DC has to offer. Nearby shopping and grocery including Trader Joes, Whole Foods, 2Amy's, City Ridge, and Wegmans, just to name a few!
Last Agent to Sell the Property
TTR Sotheby's International Realty License #SP98378473 Listed on: 01/10/2025

Property Details
Home Type
- Condominium
Est. Annual Taxes
- $2,670
Year Built
- Built in 1959 | Remodeled in 2007
HOA Fees
- $636 Monthly HOA Fees
Home Design
- Traditional Architecture
Interior Spaces
- 729 Sq Ft Home
- Property has 1 Level
- Washer and Dryer Hookup
Bedrooms and Bathrooms
- 1 Main Level Bedroom
- 1 Full Bathroom
Parking
- On-Street Parking
- Off-Site Parking
Utilities
- Convector
- Convector Heater
- Multi-Tank Hot Water Heater
Listing and Financial Details
- Assessor Parcel Number 1301//2210
Community Details
Overview
- Association fees include air conditioning, common area maintenance, custodial services maintenance, electricity, exterior building maintenance, gas, heat, insurance, lawn care front, lawn care side, management, pest control, reserve funds, sewer, snow removal, trash, water
- Mid-Rise Condominium
- Glover Park Community
- Glover Park Subdivision
Amenities
- Common Area
- Meeting Room
- Party Room
- Elevator
Pet Policy
- Limit on the number of pets
Ownership History
Purchase Details
Home Financials for this Owner
Home Financials are based on the most recent Mortgage that was taken out on this home.Purchase Details
Home Financials for this Owner
Home Financials are based on the most recent Mortgage that was taken out on this home.Purchase Details
Home Financials for this Owner
Home Financials are based on the most recent Mortgage that was taken out on this home.Purchase Details
Home Financials for this Owner
Home Financials are based on the most recent Mortgage that was taken out on this home.Similar Homes in Washington, DC
Home Values in the Area
Average Home Value in this Area
Purchase History
| Date | Type | Sale Price | Title Company |
|---|---|---|---|
| Deed | $345,000 | First American Title Insurance | |
| Special Warranty Deed | $359,900 | Kvs Title Llc | |
| Warranty Deed | $299,900 | -- | |
| Warranty Deed | $339,900 | -- |
Mortgage History
| Date | Status | Loan Amount | Loan Type |
|---|---|---|---|
| Open | $258,750 | New Conventional | |
| Previous Owner | $287,920 | New Conventional | |
| Previous Owner | $287,920 | Purchase Money Mortgage | |
| Previous Owner | $239,920 | New Conventional | |
| Previous Owner | $276,000 | New Conventional | |
| Previous Owner | $271,920 | New Conventional |
Property History
| Date | Event | Price | Change | Sq Ft Price |
|---|---|---|---|---|
| 08/08/2025 08/08/25 | For Rent | $2,475 | 0.0% | -- |
| 06/09/2025 06/09/25 | Off Market | $2,475 | -- | -- |
| 05/27/2025 05/27/25 | Price Changed | $2,475 | -6.6% | $3 / Sq Ft |
| 04/26/2025 04/26/25 | For Rent | $2,649 | 0.0% | -- |
| 02/20/2025 02/20/25 | Sold | $345,000 | -2.8% | $473 / Sq Ft |
| 01/10/2025 01/10/25 | For Sale | $354,900 | -1.4% | $487 / Sq Ft |
| 06/08/2021 06/08/21 | Sold | $359,900 | 0.0% | $461 / Sq Ft |
| 05/14/2021 05/14/21 | Pending | -- | -- | -- |
| 04/13/2021 04/13/21 | Price Changed | $359,900 | -5.3% | $461 / Sq Ft |
| 03/17/2021 03/17/21 | For Sale | $380,000 | +26.7% | $487 / Sq Ft |
| 10/10/2014 10/10/14 | Sold | $299,900 | 0.0% | $384 / Sq Ft |
| 08/10/2014 08/10/14 | Pending | -- | -- | -- |
| 07/24/2014 07/24/14 | Price Changed | $299,900 | -7.7% | $384 / Sq Ft |
| 06/17/2014 06/17/14 | For Sale | $324,900 | +8.3% | $417 / Sq Ft |
| 06/17/2014 06/17/14 | Off Market | $299,900 | -- | -- |
Tax History Compared to Growth
Tax History
| Year | Tax Paid | Tax Assessment Tax Assessment Total Assessment is a certain percentage of the fair market value that is determined by local assessors to be the total taxable value of land and additions on the property. | Land | Improvement |
|---|---|---|---|---|
| 2024 | $2,670 | $329,260 | $98,780 | $230,480 |
| 2023 | $2,684 | $330,520 | $99,160 | $231,360 |
| 2022 | $2,638 | $324,080 | $97,220 | $226,860 |
| 2021 | $1,849 | $307,160 | $92,150 | $215,010 |
| 2020 | $1,848 | $293,160 | $87,950 | $205,210 |
| 2019 | $1,900 | $298,370 | $89,510 | $208,860 |
| 2018 | $1,891 | $295,770 | $0 | $0 |
| 2017 | $1,919 | $298,180 | $0 | $0 |
| 2016 | $1,993 | $306,170 | $0 | $0 |
| 2015 | $2,114 | $320,070 | $0 | $0 |
| 2014 | -- | $322,460 | $0 | $0 |
Agents Affiliated with this Home
-
Justin Noble

Seller's Agent in 2025
Justin Noble
TTR Sotheby's International Realty
(302) 897-7499
6 in this area
57 Total Sales
-
Spencer Hodgson
S
Buyer's Agent in 2025
Spencer Hodgson
TTR Sotheby's International Realty
(202) 320-2458
6 in this area
21 Total Sales
-
Teresa Burton

Seller's Agent in 2021
Teresa Burton
Compass
(240) 286-7493
2 in this area
128 Total Sales
-
S
Buyer's Agent in 2021
Susan Isaacs
Compass
-
Vishal Doddanna

Seller's Agent in 2014
Vishal Doddanna
Keller Williams Realty Centre
(443) 718-9646
105 Total Sales
About The Archbold
Map
Source: Bright MLS
MLS Number: DCDC2174214
APN: 1301-2210
- 2725 39th St NW Unit 402
- 2725 39th St NW Unit 307
- 3900 Tunlaw Rd NW Unit 217
- 3900 Tunlaw Rd NW Unit 118
- 3900 Tunlaw Rd NW Unit 419
- 3900 Tunlaw Rd NW Unit 305
- 3900 Tunlaw Rd NW Unit 604
- 3901 Tunlaw Rd NW Unit 502
- 3901 Tunlaw Rd NW Unit 202
- 3901 Tunlaw Rd NW Unit 701
- 3919 Fulton St NW Unit 4
- 4000 Tunlaw Rd NW Unit 1030
- 4000 Tunlaw Rd NW Unit 428
- 2647 41st St NW Unit 4
- 2647 41st St NW Unit 2
- 2647 41st St NW Unit 3
- 3831 Fulton St NW
- 3825 Davis Place NW Unit 202
- 3827 Davis Place NW Unit 5
- 2801 New Mexico Ave NW Unit 7-8
