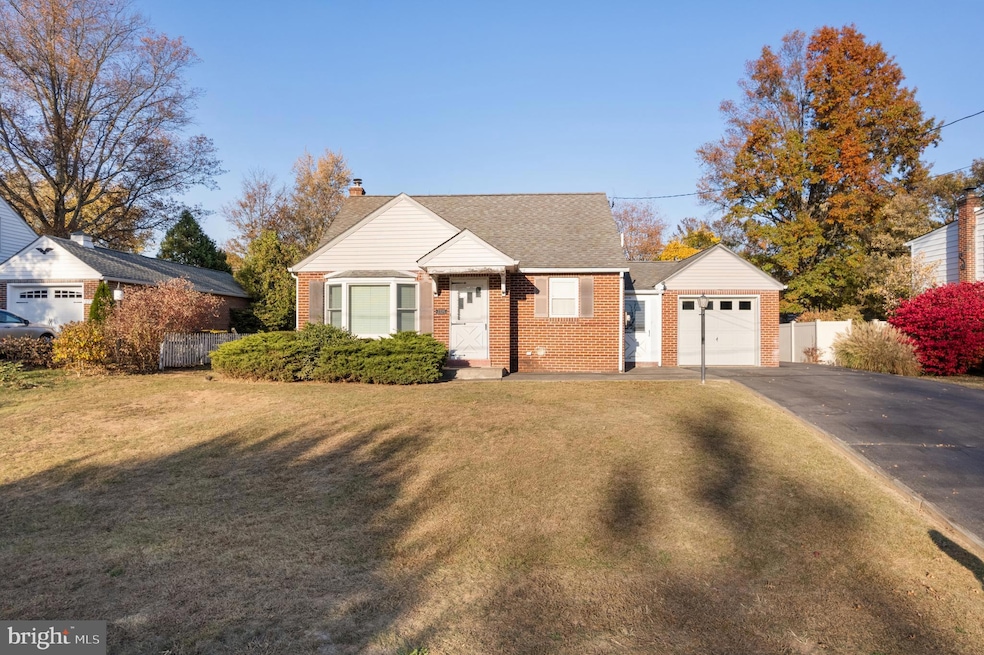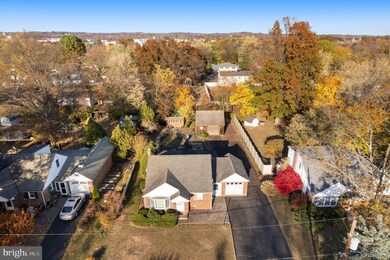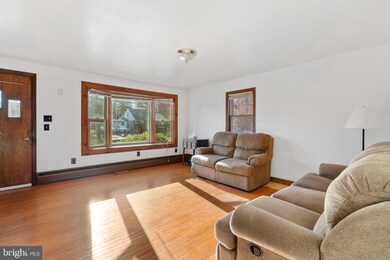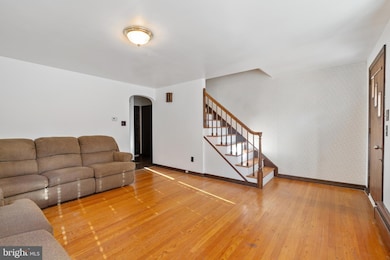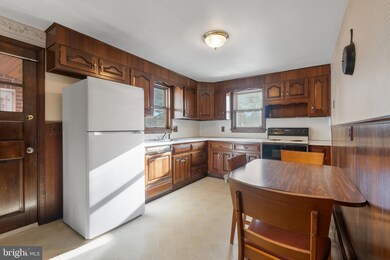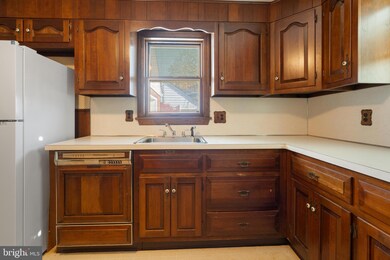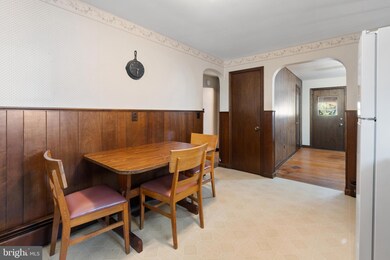
2725 Beech St Hatfield, PA 19440
Hatfield NeighborhoodHighlights
- Hot Property
- Vinyl Pool
- Cape Cod Architecture
- North Penn Senior High School Rated A
- Second Garage
- Wood Flooring
About This Home
As of November 2024Welcome to your new home! This delightful North Penn School District Cape Cod is bursting with potential and just awaiting your finishing touches. This classic brick exterior home is nestled on a peaceful no-through traffic street. This home offers beautiful hardwood floors throughout, central air cooling, an extra large sunroom and a previously finished basement . The basement was previously configured as an in-law suite with it's own heat zone. Although it has been stripped of finishes, the electrical, heating and plumbing rough-ins are still intact, allowing you to easily customize this space to suit your needs. Access is conveniently provided from inside the sunroom and from an interior stairwell as well. The generous outdoor space includes a large detached garage with room for a workshop and storage above, ideal for hobbyists or those needing extra storage. The in-ground pool can be brought back to life for your summer enjoyment or filled in to create more fenced-in yard space. With plenty of parking available, hosting family and friends is a breeze. Right off of Cowpath Rd, this home is located just minutes away from schools, shopping, dining and more. State route 309 is close by as well as the Lansdale PA turnpike ramp. Don't miss out on this fantastic opportunity to create your dream home in a quiet, friendly neighborhood in the always desirable NP school district. Schedule your showing today!
*Seller is look to sell home As-is. Buyer Responsible for Township U&O*
Last Agent to Sell the Property
RE/MAX Reliance License #RS338562 Listed on: 10/23/2024

Home Details
Home Type
- Single Family
Est. Annual Taxes
- $5,898
Year Built
- Built in 1952
Lot Details
- 0.27 Acre Lot
- Lot Dimensions are 71.00 x 0.00
- Property is in average condition
- Property is zoned RA1
Parking
- 3 Garage Spaces | 1 Direct Access and 2 Detached
- Second Garage
- Driveway
Home Design
- Cape Cod Architecture
- Brick Exterior Construction
- Block Foundation
Interior Spaces
- Property has 2 Levels
Flooring
- Wood
- Laminate
Bedrooms and Bathrooms
- 1 Full Bathroom
Unfinished Basement
- Basement Fills Entire Space Under The House
- Walk-Up Access
- Space For Rooms
Pool
- Vinyl Pool
- Pool Equipment Shed
Utilities
- Central Air
- Heating System Uses Oil
- Hot Water Baseboard Heater
- Summer or Winter Changeover Switch For Hot Water
Community Details
- No Home Owners Association
Listing and Financial Details
- Tax Lot 070
- Assessor Parcel Number 35-00-00130-006
Ownership History
Purchase Details
Home Financials for this Owner
Home Financials are based on the most recent Mortgage that was taken out on this home.Purchase Details
Purchase Details
Purchase Details
Similar Homes in Hatfield, PA
Home Values in the Area
Average Home Value in this Area
Purchase History
| Date | Type | Sale Price | Title Company |
|---|---|---|---|
| Deed | $325,000 | Evans Abstract | |
| Quit Claim Deed | -- | None Listed On Document | |
| Interfamily Deed Transfer | -- | -- | |
| Deed | -- | -- |
Property History
| Date | Event | Price | Change | Sq Ft Price |
|---|---|---|---|---|
| 07/19/2025 07/19/25 | Pending | -- | -- | -- |
| 07/07/2025 07/07/25 | For Sale | $445,000 | +36.9% | $272 / Sq Ft |
| 11/19/2024 11/19/24 | Sold | $325,000 | +4.9% | $198 / Sq Ft |
| 10/29/2024 10/29/24 | Pending | -- | -- | -- |
| 10/23/2024 10/23/24 | For Sale | $309,900 | -- | $189 / Sq Ft |
Tax History Compared to Growth
Tax History
| Year | Tax Paid | Tax Assessment Tax Assessment Total Assessment is a certain percentage of the fair market value that is determined by local assessors to be the total taxable value of land and additions on the property. | Land | Improvement |
|---|---|---|---|---|
| 2024 | $5,763 | $143,940 | $44,750 | $99,190 |
| 2023 | $5,516 | $143,940 | $44,750 | $99,190 |
| 2022 | $5,336 | $143,940 | $44,750 | $99,190 |
| 2021 | $5,184 | $143,940 | $44,750 | $99,190 |
| 2020 | $5,062 | $143,940 | $44,750 | $99,190 |
| 2019 | $4,977 | $143,940 | $44,750 | $99,190 |
| 2018 | $4,978 | $143,940 | $44,750 | $99,190 |
| 2017 | $4,787 | $143,940 | $44,750 | $99,190 |
| 2016 | $4,732 | $143,940 | $44,750 | $99,190 |
| 2015 | $4,650 | $143,940 | $44,750 | $99,190 |
| 2014 | $4,543 | $143,940 | $44,750 | $99,190 |
Agents Affiliated with this Home
-
Trish Gesswein

Seller's Agent in 2025
Trish Gesswein
Houwzer
(267) 463-5995
192 Total Sales
-
Katelyn McNamara

Seller's Agent in 2024
Katelyn McNamara
RE/MAX
(215) 272-0628
1 in this area
50 Total Sales
Map
Source: Bright MLS
MLS Number: PAMC2120916
APN: 35-00-00130-006
- 2 Harpel Ave
- 126 W School St
- 5 S Maple Ave
- 44 June Dr
- 105 S Main St
- 2466 Jean Dr
- 2331 Cambridge Cir
- 2689 Jean Dr
- 2722 Jean Dr
- 1303 Grayson Dr
- 311 Wheatfield Cir Unit 6A
- 316 Wheatfield Cir
- 505 S Main St
- 820 Waterford Dr
- 2817 N Ford Dr
- 118 Tulip Dr
- 51 Cowpath Rd
- 3124 Arbour Green Ct
- 1726 Lydia Dr
- 3132 Arbour Green Ct
