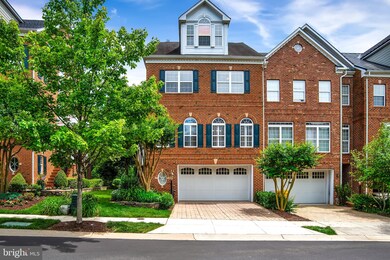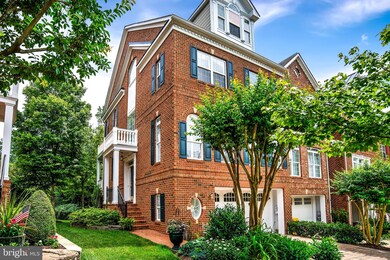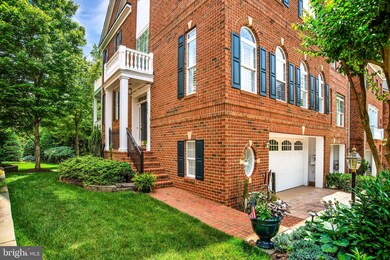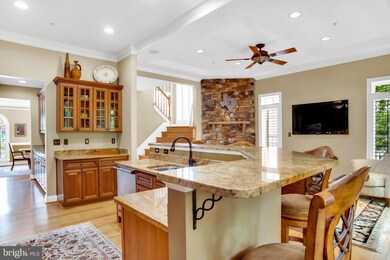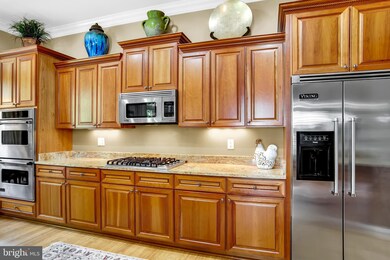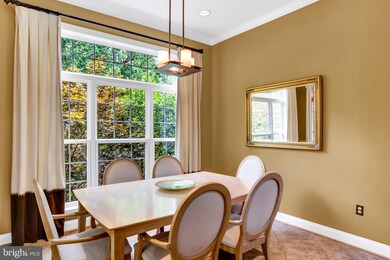
2725 Cabernet Ln Annapolis, MD 21401
Parole NeighborhoodEstimated Value: $740,000 - $755,101
Highlights
- Eat-In Gourmet Kitchen
- Deck
- Marble Flooring
- Open Floorplan
- Cathedral Ceiling
- Transitional Architecture
About This Home
As of August 2020Welcome to the Vineyards of Annapolis! While these upscale homes are tucked away in its own private, gated oasis, this community is just minutes from many shopping venues and close to major commuter routes. This stunning end of group residence backs to woods and affords the ultimate in privacy. It features many high end quality finishes and designer touches that will satisfy the most discerning buyers. The open concept main living area features 11 foot tray ceilings and bamboo flooring throughout. The kitchen is a chef's dream and boasts Viking appliances, an abundance of upgraded cabinetry, oversize island, granite tops, butlers pantry and an ample eating area. The adjacent family room is highlighted by the gas fireplace with stone front and doors open to the private deck where you can enjoy a cool drink. Other living and entertaining spaces include the dining and living area. In the lower level you'll find the family room and this level is a walk-out, so plenty of light here! It is highlighted by the custom bar with built ins. You can take in the game and kickback in front of the 2nd gas fireplace, or grill on the paver patio! A full custom bath can be found on this level too!The upper level features 3 generous bedrooms including an opulent master bedroom with vaulted ceiling, sitting area and an opulent bath. Don't forget the generous 3rd floor loft with a sitting area! What more could you ask for? Show this home today!
Last Agent to Sell the Property
Berkshire Hathaway HomeServices PenFed Realty Listed on: 06/25/2020

Townhouse Details
Home Type
- Townhome
Est. Annual Taxes
- $5,968
Year Built
- Built in 2006
Lot Details
- 3,236 Sq Ft Lot
- Sprinkler System
- Property is in excellent condition
HOA Fees
- $183 Monthly HOA Fees
Parking
- 2 Car Attached Garage
- 2 Driveway Spaces
- Front Facing Garage
Home Design
- Transitional Architecture
- Brick Exterior Construction
- Architectural Shingle Roof
Interior Spaces
- 2,865 Sq Ft Home
- Property has 3 Levels
- Open Floorplan
- Chair Railings
- Crown Molding
- Tray Ceiling
- Cathedral Ceiling
- Ceiling Fan
- Skylights
- Recessed Lighting
- Heatilator
- Fireplace Mantel
- Gas Fireplace
- Double Pane Windows
- Window Screens
- Family Room Off Kitchen
- Dining Area
- Attic
Kitchen
- Eat-In Gourmet Kitchen
- Butlers Pantry
- Double Oven
- Down Draft Cooktop
- Built-In Microwave
- Ice Maker
- Dishwasher
- Stainless Steel Appliances
- Kitchen Island
- Upgraded Countertops
- Disposal
Flooring
- Wood
- Carpet
- Marble
- Slate Flooring
- Ceramic Tile
Bedrooms and Bathrooms
- 3 Main Level Bedrooms
- En-Suite Bathroom
- Walk-In Closet
- Whirlpool Bathtub
- Walk-in Shower
Laundry
- Laundry on upper level
- Dryer
- Washer
Home Security
Outdoor Features
- Multiple Balconies
- Deck
- Patio
- Exterior Lighting
Utilities
- Zoned Heating and Cooling
- Heat Pump System
- Vented Exhaust Fan
- 200+ Amp Service
- Natural Gas Water Heater
Listing and Financial Details
- Tax Lot 33
- Assessor Parcel Number 020288090220838
- $1,200 Front Foot Fee per year
Community Details
Overview
- Association fees include common area maintenance, security gate
- Tidewater Management HOA, Phone Number (443) 548-0191
- Vineyards Of Annapolis Subdivision
Security
- Fire Sprinkler System
Ownership History
Purchase Details
Home Financials for this Owner
Home Financials are based on the most recent Mortgage that was taken out on this home.Purchase Details
Home Financials for this Owner
Home Financials are based on the most recent Mortgage that was taken out on this home.Purchase Details
Home Financials for this Owner
Home Financials are based on the most recent Mortgage that was taken out on this home.Purchase Details
Home Financials for this Owner
Home Financials are based on the most recent Mortgage that was taken out on this home.Purchase Details
Home Financials for this Owner
Home Financials are based on the most recent Mortgage that was taken out on this home.Purchase Details
Home Financials for this Owner
Home Financials are based on the most recent Mortgage that was taken out on this home.Similar Homes in Annapolis, MD
Home Values in the Area
Average Home Value in this Area
Purchase History
| Date | Buyer | Sale Price | Title Company |
|---|---|---|---|
| Storm Gary A | $587,000 | Universal Title | |
| Bednarik Fred S | -- | United Title & Escrow Inc | |
| Bednarik Fred S | $560,000 | -- | |
| Bednarik Fred S | $560,000 | -- | |
| Bednarik Fred S | $560,000 | -- | |
| Bednarik Fred S | $560,000 | -- | |
| Rogers Andrew | $783,865 | -- | |
| Rogers Andrew | $783,865 | -- |
Mortgage History
| Date | Status | Borrower | Loan Amount |
|---|---|---|---|
| Open | Storm Gary A | $200,000 | |
| Previous Owner | Bednarik Fred S | $55,000 | |
| Previous Owner | Bednarik Fred S | $342,500 | |
| Previous Owner | Bednarik Fred S | $300,000 | |
| Previous Owner | Bednarik Fred S | $300,000 | |
| Previous Owner | Rogers Andrew | $627,092 | |
| Previous Owner | Rogers Andrew | $627,092 |
Property History
| Date | Event | Price | Change | Sq Ft Price |
|---|---|---|---|---|
| 08/14/2020 08/14/20 | Sold | $587,000 | 0.0% | $205 / Sq Ft |
| 07/09/2020 07/09/20 | Pending | -- | -- | -- |
| 06/27/2020 06/27/20 | For Sale | $587,000 | 0.0% | $205 / Sq Ft |
| 06/25/2020 06/25/20 | Off Market | $587,000 | -- | -- |
| 06/25/2020 06/25/20 | For Sale | $587,000 | -- | $205 / Sq Ft |
Tax History Compared to Growth
Tax History
| Year | Tax Paid | Tax Assessment Tax Assessment Total Assessment is a certain percentage of the fair market value that is determined by local assessors to be the total taxable value of land and additions on the property. | Land | Improvement |
|---|---|---|---|---|
| 2024 | $6,861 | $584,933 | $0 | $0 |
| 2023 | $6,453 | $552,700 | $180,000 | $372,700 |
| 2022 | $6,152 | $552,700 | $180,000 | $372,700 |
| 2021 | $12,305 | $552,700 | $180,000 | $372,700 |
| 2020 | $5,631 | $558,100 | $170,000 | $388,100 |
| 2019 | $10,802 | $541,600 | $0 | $0 |
| 2018 | $5,325 | $525,100 | $0 | $0 |
| 2017 | $5,106 | $508,600 | $0 | $0 |
| 2016 | -- | $487,133 | $0 | $0 |
| 2015 | -- | $465,667 | $0 | $0 |
| 2014 | -- | $444,200 | $0 | $0 |
Agents Affiliated with this Home
-
Frank Taglienti

Seller's Agent in 2020
Frank Taglienti
BHHS PenFed (actual)
(410) 440-0824
4 in this area
81 Total Sales
-
Greg Beckman

Buyer's Agent in 2020
Greg Beckman
BHHS PenFed (actual)
(410) 897-2688
1 in this area
87 Total Sales
Map
Source: Bright MLS
MLS Number: MDAA438026
APN: 02-880-90220838
- 214 Cinnamon Ln
- 2742 Alfred Cir
- 301 Unity Ln
- 2555 Riva Rd
- 2574 Riva Rd Unit 12A
- 2700 Summerview Way Unit 303
- 229 Bowen Ct
- 157 Cardamon Dr
- 167 Spring Place Way
- 553 Leftwich Ln
- 543 Leftwich Ln
- 525 Leftwich Ln Unit 78
- 125 Lejeune Way
- 2801 Riva Rd
- 321 Bright Light Ct
- 40 Oak Ct
- 25 Hunting Ct
- 1915 Towne Centre Blvd Unit 610
- 1915 Towne Centre Blvd Unit 807
- 1915 Towne Centre Blvd Unit 606
- 2725 Cabernet Ln
- 2727 Cabernet Ln
- 2723 Cabernet Ln
- 2729 Cabernet Ln
- 2721 Cabernet Ln
- 2731 Cabernet Ln
- 2719 Cabernet Ln
- 2733 Cabernet Ln
- 2717 Cabernet Ln
- 2735 Cabernet Ln
- 2716 Cabernet Ln
- 2715 Cabernet Ln
- 2718 Cabernet Ln
- 2718 Cabernet Ln Unit LN
- 2720 Cabernet Ln
- 2722 Cabernet Ln
- 208 Burgundy Ln
- 206 Burgundy Ln
- 204 Burgundy Ln
- 202 Burgundy Ln

