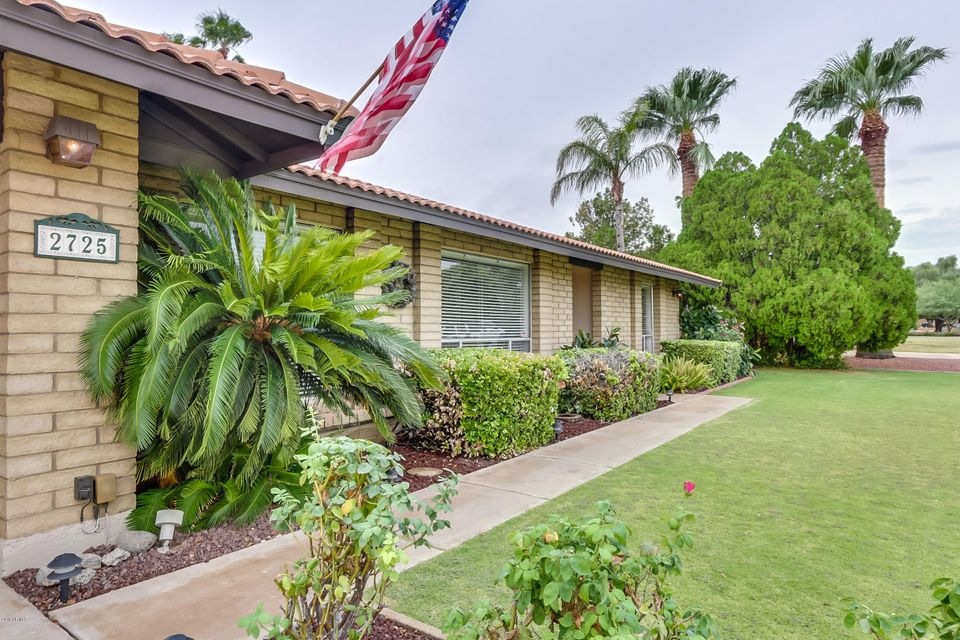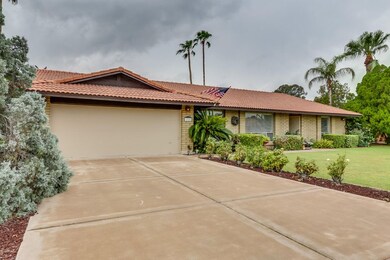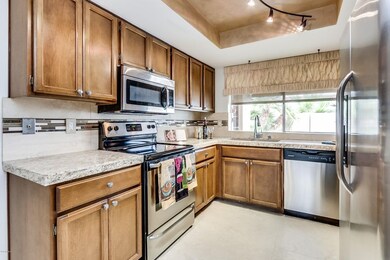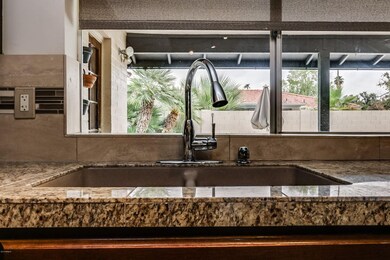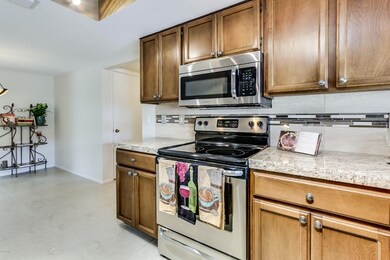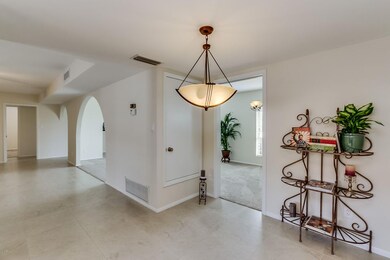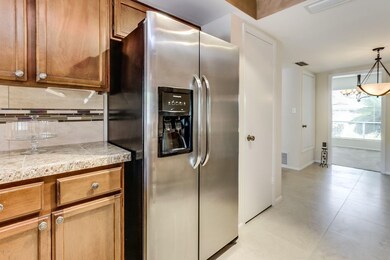
2725 E Altadena Ave Phoenix, AZ 85028
Paradise Valley NeighborhoodHighlights
- Heated Spa
- RV Gated
- Spanish Architecture
- Desert Cove Elementary School Rated A-
- Mountain View
- 1 Fireplace
About This Home
As of December 2017Pride of Ownership street, neighborhood and home. 4 bedroom/2 bath w a wonderful split bedroom floor plan. Newly painted w a light neutral color; has new carpeting & tile flooring that will blend w any decorating style. Clean as a whistle! Kitchen boasts granite tile counters, new travertine and tile inset backsplash, new stainless steel appliances and the kitchen window looks out to a beautiful backyard with a grassy area, Malibu lighting, pool and heated spa. Pool has just had an $8000 'facelift' with new resurfacing, has a stone waterfall feature, 4 ft deep ends for fun-in-the-sun family volleyball competitions. Awesome NE Phoenix location in close proximity to the Phoenix Mountain Preserve, PV Schools, the new BASIS charter school, I51 and is a straight shot to Scottsdal New a/c split system. Has a side RV gate and an adjoining extended cement slab to house your boat or RV. Perfectly positioned in the subdivision on a beautiful street, North/South exposure. Lots of storage with a fan-cooled 28 ft. long attic with it's own electrical and lighting. The attic is cool enough to store your holiday decorations! Move in ready. Come see this gem of a home today!
Last Agent to Sell the Property
Coldwell Banker Realty License #SA630938000 Listed on: 09/08/2016

Home Details
Home Type
- Single Family
Est. Annual Taxes
- $2,047
Year Built
- Built in 1978
Lot Details
- 9,921 Sq Ft Lot
- Block Wall Fence
- Misting System
- Front and Back Yard Sprinklers
- Sprinklers on Timer
- Grass Covered Lot
Parking
- 2 Car Garage
- 1 Open Parking Space
- Garage Door Opener
- RV Gated
Home Design
- Spanish Architecture
- Tile Roof
- Concrete Roof
- Block Exterior
- Siding
Interior Spaces
- 2,192 Sq Ft Home
- 1-Story Property
- 1 Fireplace
- Mountain Views
Kitchen
- Eat-In Kitchen
- Built-In Microwave
- Granite Countertops
Flooring
- Carpet
- Tile
Bedrooms and Bathrooms
- 4 Bedrooms
- 2 Bathrooms
- Dual Vanity Sinks in Primary Bathroom
Pool
- Heated Spa
- Play Pool
Schools
- Desert Cove Elementary School
- Shea Middle School
- Shadow Mountain High School
Utilities
- Refrigerated Cooling System
- Heating Available
- Water Softener
- High Speed Internet
- Cable TV Available
Additional Features
- No Interior Steps
- Covered patio or porch
- Property is near a bus stop
Community Details
- No Home Owners Association
- Association fees include no fees
- Built by Sandhal
- Shadow Mountain Estates Lot 1 32 Subdivision
Listing and Financial Details
- Tax Lot 10
- Assessor Parcel Number 166-39-023
Ownership History
Purchase Details
Home Financials for this Owner
Home Financials are based on the most recent Mortgage that was taken out on this home.Purchase Details
Home Financials for this Owner
Home Financials are based on the most recent Mortgage that was taken out on this home.Purchase Details
Purchase Details
Purchase Details
Purchase Details
Purchase Details
Purchase Details
Purchase Details
Purchase Details
Purchase Details
Purchase Details
Similar Homes in Phoenix, AZ
Home Values in the Area
Average Home Value in this Area
Purchase History
| Date | Type | Sale Price | Title Company |
|---|---|---|---|
| Warranty Deed | $383,000 | Old Republic Title Agency | |
| Warranty Deed | $349,950 | Equity Title Agency Inc | |
| Interfamily Deed Transfer | -- | None Available | |
| Interfamily Deed Transfer | -- | None Available | |
| Quit Claim Deed | -- | None Available | |
| Interfamily Deed Transfer | -- | None Available | |
| Interfamily Deed Transfer | -- | None Available | |
| Interfamily Deed Transfer | -- | None Available | |
| Interfamily Deed Transfer | -- | None Available | |
| Interfamily Deed Transfer | -- | First American Title | |
| Warranty Deed | -- | -- | |
| Quit Claim Deed | -- | -- | |
| Quit Claim Deed | -- | -- |
Mortgage History
| Date | Status | Loan Amount | Loan Type |
|---|---|---|---|
| Open | $339,000 | New Conventional | |
| Closed | $361,000 | New Conventional | |
| Previous Owner | $332,452 | New Conventional | |
| Previous Owner | $31,000 | Credit Line Revolving |
Property History
| Date | Event | Price | Change | Sq Ft Price |
|---|---|---|---|---|
| 12/20/2017 12/20/17 | Sold | $383,000 | +2.1% | $175 / Sq Ft |
| 11/10/2017 11/10/17 | For Sale | $375,000 | +7.2% | $171 / Sq Ft |
| 11/10/2016 11/10/16 | Sold | $349,950 | 0.0% | $160 / Sq Ft |
| 10/12/2016 10/12/16 | Pending | -- | -- | -- |
| 10/04/2016 10/04/16 | Price Changed | $350,000 | -2.8% | $160 / Sq Ft |
| 09/08/2016 09/08/16 | For Sale | $359,900 | -- | $164 / Sq Ft |
Tax History Compared to Growth
Tax History
| Year | Tax Paid | Tax Assessment Tax Assessment Total Assessment is a certain percentage of the fair market value that is determined by local assessors to be the total taxable value of land and additions on the property. | Land | Improvement |
|---|---|---|---|---|
| 2025 | $2,456 | $29,114 | -- | -- |
| 2024 | $2,400 | $27,727 | -- | -- |
| 2023 | $2,400 | $46,400 | $9,280 | $37,120 |
| 2022 | $2,378 | $36,630 | $7,320 | $29,310 |
| 2021 | $2,417 | $33,400 | $6,680 | $26,720 |
| 2020 | $2,334 | $31,970 | $6,390 | $25,580 |
| 2019 | $2,345 | $30,050 | $6,010 | $24,040 |
| 2018 | $2,260 | $27,960 | $5,590 | $22,370 |
| 2017 | $2,242 | $25,550 | $5,110 | $20,440 |
| 2016 | $2,207 | $24,900 | $4,980 | $19,920 |
| 2015 | $2,047 | $23,030 | $4,600 | $18,430 |
Agents Affiliated with this Home
-
J
Seller's Agent in 2017
JoAnn Callaway
eXp Realty
-

Buyer's Agent in 2017
Brenda Bowlin
Limelight Realty Boutique
(602) 769-6284
9 Total Sales
-

Seller's Agent in 2016
Rosemary DeLaurentis
Coldwell Banker Realty
(602) 373-9116
14 in this area
81 Total Sales
-

Buyer's Agent in 2016
Robyn Bernzott
eXp Realty
(480) 330-3274
10 in this area
62 Total Sales
Map
Source: Arizona Regional Multiple Listing Service (ARMLS)
MLS Number: 5494380
APN: 166-39-023
- 2808 E Lupine Ave
- 2850 E Cortez St
- 2536 E Sierra St
- 2826 E Cactus Rd
- 2809 E Shangri la Rd
- 3010 E Cortez St
- 2914 E Cactus Rd
- 3033 E Sierra St Unit 6
- 2927 E Yucca St
- 2802 E Mercer Ln
- 2644 E Sylvia St
- 3010 E Yucca St
- 11900 N 32nd St Unit 19
- 3050 E Cholla St
- 11007 N 26th St
- 2324 E Cortez St
- 2607 E Mercer Ln
- 2706 E Corrine Dr
- 2301 E Sunnyside Dr
- 2523 E Larkspur Dr
