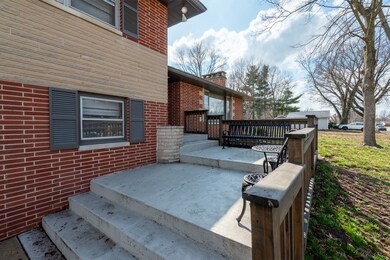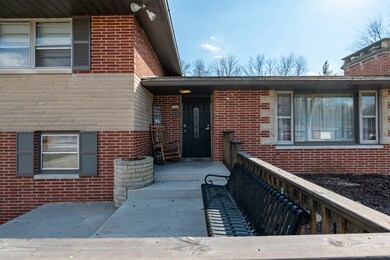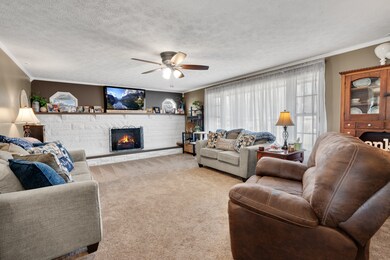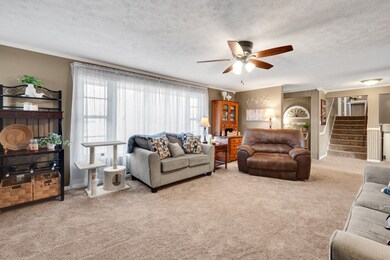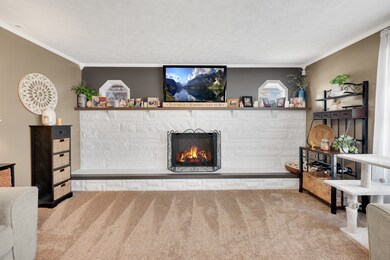
2725 E Thomas Ave Terre Haute, IN 47805
North Terre Haute NeighborhoodEstimated Value: $224,000 - $350,000
Highlights
- Deck
- No HOA
- Breakfast Bar
- Family Room with Fireplace
- 2 Car Attached Garage
- Patio
About This Home
As of April 2024Spacious, immaculate house with backyard oasis, inground pool and pool house on the city's north side. This is an all brick, all electric tri-level home with large living room and family room. Roomy kitchen, large pantry. 4 bdrs with an office (could be 5th bdr.) Fresh paint, new carpet and ceiling fans throughout. All kitchen appliances are new or almost new. Lovely bathrooms with new floor in the master bath and very nice new shower in the guest bath. Electric fireplaces in main level living room and lower level family room could be converted to wood burning. Family room has a really cool bar space. Lower level also has excellent unfinished storage space. Pool is chlorine with new heater and sand filter. Pool house is recently remodeled. Great patio space with hot tub included!
Last Agent to Sell the Property
Debbie Hill
Dropped Members Brokerage Email: dhill@coldwellhomes.com License #RB14039500 Listed on: 03/06/2024
Home Details
Home Type
- Single Family
Est. Annual Taxes
- $1,366
Year Built
- Built in 1959
Lot Details
- 0.41 Acre Lot
Parking
- 2 Car Attached Garage
- Garage Door Opener
Home Design
- Brick Exterior Construction
Interior Spaces
- 3-Story Property
- Fireplace Features Blower Fan
- Electric Fireplace
- Family Room with Fireplace
- 2 Fireplaces
- Living Room with Fireplace
- Attic Access Panel
- Laundry on main level
- Basement
Kitchen
- Breakfast Bar
- Electric Oven
- Microwave
- Dishwasher
Bedrooms and Bathrooms
- 4 Bedrooms
Outdoor Features
- Deck
- Patio
- Shed
- Storage Shed
Schools
- Terre Town Elementary School
- Otter Creek Middle School
- Vigo Virtual School Academy Middle School
- Terre Haute North Vigo High School
Utilities
- Radiant Ceiling
- Well
Community Details
- No Home Owners Association
Listing and Financial Details
- Legal Lot and Block 9 / 403
- Assessor Parcel Number 840235403015000013
Ownership History
Purchase Details
Home Financials for this Owner
Home Financials are based on the most recent Mortgage that was taken out on this home.Purchase Details
Similar Homes in Terre Haute, IN
Home Values in the Area
Average Home Value in this Area
Purchase History
| Date | Buyer | Sale Price | Title Company |
|---|---|---|---|
| Mitchell Cyrus Lamar | $239,900 | Aames Title & Closing Llc | |
| Hay Micah N | $168,000 | Integrity Title Services |
Mortgage History
| Date | Status | Borrower | Loan Amount |
|---|---|---|---|
| Previous Owner | Orman Larysa | $10,000 |
Property History
| Date | Event | Price | Change | Sq Ft Price |
|---|---|---|---|---|
| 04/10/2024 04/10/24 | Sold | $239,900 | 0.0% | $125 / Sq Ft |
| 03/08/2024 03/08/24 | Pending | -- | -- | -- |
| 03/06/2024 03/06/24 | For Sale | $239,900 | -- | $125 / Sq Ft |
Tax History Compared to Growth
Tax History
| Year | Tax Paid | Tax Assessment Tax Assessment Total Assessment is a certain percentage of the fair market value that is determined by local assessors to be the total taxable value of land and additions on the property. | Land | Improvement |
|---|---|---|---|---|
| 2024 | $1,555 | $151,700 | $17,400 | $134,300 |
| 2023 | $1,636 | $149,300 | $17,400 | $131,900 |
| 2022 | $1,365 | $134,600 | $17,400 | $117,200 |
| 2021 | $1,265 | $124,800 | $17,100 | $107,700 |
| 2020 | $1,178 | $123,600 | $16,900 | $106,700 |
| 2019 | $1,187 | $122,900 | $16,800 | $106,100 |
| 2018 | $1,613 | $117,300 | $16,000 | $101,300 |
| 2017 | $971 | $112,900 | $15,600 | $97,300 |
| 2016 | $978 | $108,800 | $15,000 | $93,800 |
| 2014 | $750 | $101,900 | $14,400 | $87,500 |
| 2013 | $750 | $103,000 | $14,600 | $88,400 |
Agents Affiliated with this Home
-

Seller's Agent in 2024
Debbie Hill
Dropped Members
(812) 208-5662
7 in this area
255 Total Sales
-
Non-BLC Member
N
Buyer's Agent in 2024
Non-BLC Member
MIBOR REALTOR® Association
(317) 956-1912
-
I
Buyer's Agent in 2024
IUO Non-BLC Member
Non-BLC Office
Map
Source: MIBOR Broker Listing Cooperative®
MLS Number: 21967065
APN: 84-02-35-403-015.000-013
- 2815 E Morris Ave
- 3126 E Linn Ave
- 2260 E Haythorne Ave
- 4618 N Brighton St
- 4530 N Sunnyside St
- 2420 Lafayette Ave
- 2301 Lafayette Ave
- 3840 N 25th St
- 3987 E Park Ave
- 2360 Spring Clean Ave
- 4155 E Phillips Ave
- 4503 N 14th St
- 4510 N 14th St
- 4506 N 14th St
- 4502 N 14th St
- 2170 Spring Clean Ave
- 4257 E Beulah Ave
- 3234 N 27th St
- 3218 N 24th St
- 4400 N 13th St
- 2725 E Thomas Ave
- 2729 E Thomas Ave
- 2813 E Thomas Ave
- 2709 E Thomas Ave
- 2720 E Thomas Ave
- 2730 E Thomas Ave
- 2710 E Thomas Ave
- 2702 E Thomas Ave
- 2740 E Thomas Ave
- 2826 E Dexter Ave
- 2701 E Thomas Ave
- 2826 E Thomas Ave Unit 3
- 2826 E Thomas Ave Unit 7
- 2710 E Dexter Ave
- 2700 E Thomas Ave
- 2660 E Thomas Ave
- 2735 E Dexter Ave
- 2711 E Dexter Ave
- 2675 E Thomas Ave
- 2650 E Thomas Ave

