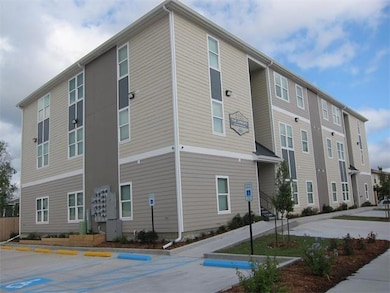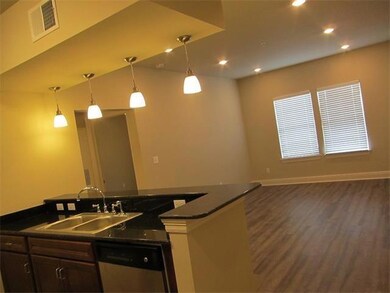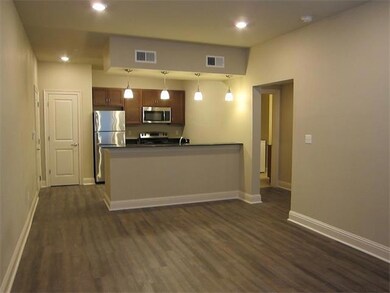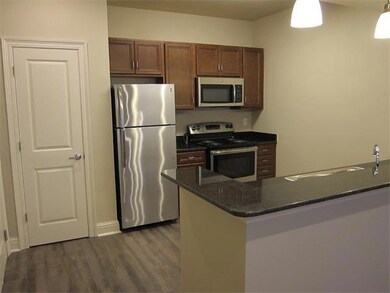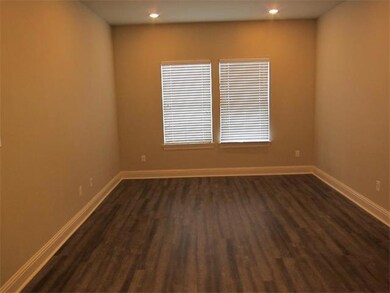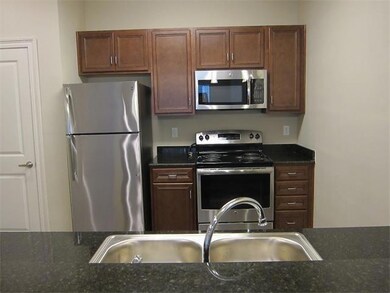2725 Independence St Unit 305 Metairie, LA 70006
Clearview-Transcontinental Neighborhood
1
Bed
1
Bath
746
Sq Ft
9,448
Sq Ft Lot
Highlights
- Traditional Architecture
- Granite Countertops
- Ceiling Fan
- Metairie Academy For Advanced Studies Rated A-
- Central Heating and Cooling System
- Dogs and Cats Allowed
About This Home
Bright, spacious apartments with 9 ft. ceilings, open floorplan, kitchen with granite, all appliances included, wood laminate floors. Washer & Dryer in each unit. All units wired for security and cable. Water is included. Pet considered if under 40 lbs. pet deposit of $350. All applicants with be verified with credit check & background check for each occupant over 18 at cost of applicant, approx. $50. Walk to Clearview Mall and Vets parade route.
Property Details
Home Type
- Apartment
Year Built
- Built in 2016
Lot Details
- 9,448 Sq Ft Lot
- Fenced
- Permeable Paving
- Rectangular Lot
- Property is in excellent condition
Home Design
- Traditional Architecture
- Slab Foundation
- HardiePlank Type
Interior Spaces
- 746 Sq Ft Home
- 3-Story Property
- Ceiling Fan
- Fire and Smoke Detector
Kitchen
- Oven
- Range
- Dishwasher
- Granite Countertops
Bedrooms and Bathrooms
- 1 Bedroom
- 1 Full Bathroom
Laundry
- Dryer
- Washer
Parking
- 1 Parking Space
- Driveway
- Parking Lot
Additional Features
- Energy-Efficient Windows
- City Lot
- Central Heating and Cooling System
Community Details
- Pet Deposit $350
- Dogs and Cats Allowed
- Breed Restrictions
Listing and Financial Details
- Security Deposit $1,250
- Tenant pays for electricity
- The owner pays for water
- Assessor Parcel Number 0820023830
Map
Source: ROAM MLS
MLS Number: 2509850
Nearby Homes
- 2713 Independence St
- 2805 Kingman St
- 2513 Pasadena Ave Unit 303
- 3008 Lake Villa Dr
- 2509 Giuffrias Ave Unit 802
- 2509 Giuffrias Ave Unit 621
- 2509 Giuffrias Ave Unit 605
- 2500 Houma Blvd Unit 202
- 2500 Houma Blvd Unit 314
- 2500 Houma Blvd Unit 215
- 2817 Independence St
- 2500 Manson Ave Unit 404
- 3108 Cleary Ave
- 4405 Zenith St
- 2315 N Woodlawn Ave
- 3908 Veterans Memorial Blvd
- 4036 38 Georgetown Dr
- 2812 Danny Park
- 2713 Independence St Unit D
- 2713 Independence St Unit C
- 3017 Lake Villa Dr Unit 6
- 3100 Lake Villa Dr
- 2600 Houma Blvd
- 3110 Independence St Unit F
- 4017 Rye St Unit A
- 4017 Rye St
- 4409 Trenton St
- 2509 Giuffrias Ave Unit 605
- 2500 Houma Blvd Unit 215
- 2509 Giuffrias Ave
- 2408 Giuffrias Ave Unit D
- 3926 Barron St Unit C106
- 3926 Barron St Unit B-210
- 2500 Manson Ave Unit 420
- 2408 Houma Blvd
- 3004 Cleary Ave
- 3913 N I-10 Service Rd
- 3912 S I-10 Rd W

