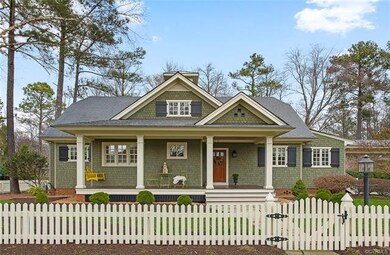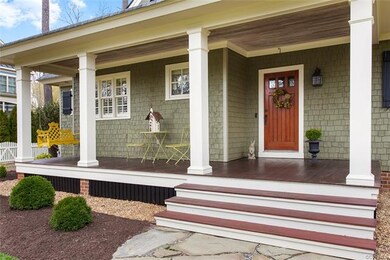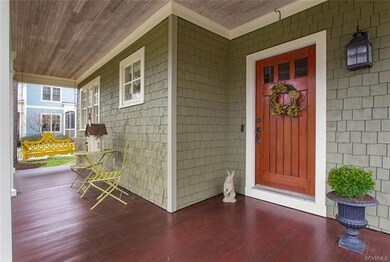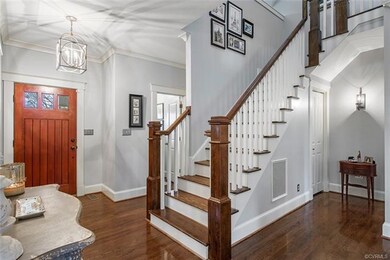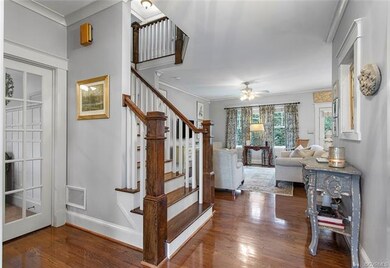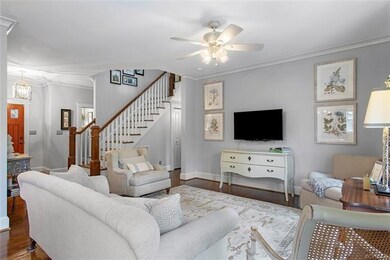
2725 Live Oak Ln Midlothian, VA 23113
Robious NeighborhoodHighlights
- Wood Flooring
- Granite Countertops
- Picket Fence
- James River High School Rated A-
- Cottage
- 2 Car Detached Garage
About This Home
As of April 2020Oak Park Craftsman Charmer -- Situated in the stylish Oak Park enclave, renowned for its custom homes, this 2314 sq ft beauty evokes the best of yesteryear with a white picket fence, inviting front porch, and detached garage connected by a breezeway. Inside, enjoy all the updates of modern living with the feel of a French Country cottage. You'll look forward to retiring to the spacious 18x14 First Floor Master and adjoining bath. Open flow among the gathering areas--great room, dining room, and kitchen--with just a few steps to pantry and laundry room. Built-ins and wainscoting enhance the dining room and first floor study. Upstairs, two additional generous bedrooms, and a hall bath grace the second floor, in addition to a loft and cozy window seat. Splendidly updated and meticulously maintained, with quality at every turn. A private blue stone patio with fountain provides an outside sanctuary. The custom details and unique architectural features continue to the detached, rear entry 2-car garage and additional paved parking. Close-in Location off Huguenot Road. HVAC (gas down, heat pump up) and gas hot water heater all less than 3 years old (2017). Irrigation, security system.
Last Agent to Sell the Property
Heland Homes Realty License #0225061869 Listed on: 02/25/2020
Last Buyer's Agent
Lee Moore
Coach House Realty LLC License #0225177162
Home Details
Home Type
- Single Family
Est. Annual Taxes
- $4,492
Year Built
- Built in 2003
Lot Details
- 0.44 Acre Lot
- Picket Fence
- Fenced Front Yard
- Level Lot
- Sprinkler System
- Zoning described as R15
HOA Fees
- $117 Monthly HOA Fees
Parking
- 2 Car Detached Garage
- Oversized Parking
- Rear-Facing Garage
- Driveway
- Off-Street Parking
Home Design
- Cottage
- Bungalow
- Frame Construction
- Shingle Roof
- Composition Roof
- Wood Siding
- Cedar
Interior Spaces
- 2,314 Sq Ft Home
- 1-Story Property
- Built-In Features
- Bookcases
- Ceiling Fan
- Skylights
- Thermal Windows
- Dining Area
- Crawl Space
- Home Security System
Kitchen
- Oven
- Gas Cooktop
- Microwave
- Dishwasher
- Granite Countertops
- Disposal
Flooring
- Wood
- Partially Carpeted
- Ceramic Tile
Bedrooms and Bathrooms
- 3 Bedrooms
- En-Suite Primary Bedroom
- Walk-In Closet
Outdoor Features
- Breezeway
- Front Porch
Schools
- Bon Air Elementary School
- Robious Middle School
- James River High School
Utilities
- Zoned Heating and Cooling System
- Heating System Uses Natural Gas
- Heat Pump System
- Gas Water Heater
Listing and Financial Details
- Exclusions: Dining RM Chandelier
- Tax Lot 10
- Assessor Parcel Number 744-71-72-88-600-000
Community Details
Overview
- Oak Park Subdivision
Amenities
- Common Area
Ownership History
Purchase Details
Home Financials for this Owner
Home Financials are based on the most recent Mortgage that was taken out on this home.Purchase Details
Home Financials for this Owner
Home Financials are based on the most recent Mortgage that was taken out on this home.Purchase Details
Home Financials for this Owner
Home Financials are based on the most recent Mortgage that was taken out on this home.Purchase Details
Purchase Details
Home Financials for this Owner
Home Financials are based on the most recent Mortgage that was taken out on this home.Similar Homes in Midlothian, VA
Home Values in the Area
Average Home Value in this Area
Purchase History
| Date | Type | Sale Price | Title Company |
|---|---|---|---|
| Warranty Deed | $552,803 | Attorney | |
| Warranty Deed | $437,000 | -- | |
| Warranty Deed | $423,500 | -- | |
| Trustee Deed | $374,409 | -- | |
| Warranty Deed | $75,000 | -- |
Mortgage History
| Date | Status | Loan Amount | Loan Type |
|---|---|---|---|
| Open | $100,000 | Credit Line Revolving | |
| Previous Owner | $132,180 | New Conventional | |
| Previous Owner | $239,000 | New Conventional | |
| Previous Owner | $412,763 | FHA | |
| Previous Owner | $300,000 | No Value Available |
Property History
| Date | Event | Price | Change | Sq Ft Price |
|---|---|---|---|---|
| 04/15/2020 04/15/20 | Sold | $552,803 | -3.0% | $239 / Sq Ft |
| 02/26/2020 02/26/20 | Pending | -- | -- | -- |
| 02/25/2020 02/25/20 | For Sale | $569,900 | +30.4% | $246 / Sq Ft |
| 03/21/2014 03/21/14 | Sold | $437,000 | -2.9% | $189 / Sq Ft |
| 12/17/2013 12/17/13 | Pending | -- | -- | -- |
| 11/08/2013 11/08/13 | For Sale | $449,900 | -- | $194 / Sq Ft |
Tax History Compared to Growth
Tax History
| Year | Tax Paid | Tax Assessment Tax Assessment Total Assessment is a certain percentage of the fair market value that is determined by local assessors to be the total taxable value of land and additions on the property. | Land | Improvement |
|---|---|---|---|---|
| 2025 | $5,785 | $647,200 | $200,000 | $447,200 |
| 2024 | $5,785 | $599,800 | $180,000 | $419,800 |
| 2023 | $5,045 | $554,400 | $136,000 | $418,400 |
| 2022 | $5,042 | $548,000 | $126,000 | $422,000 |
| 2021 | $4,966 | $522,400 | $122,000 | $400,400 |
| 2020 | $4,748 | $499,800 | $122,000 | $377,800 |
| 2019 | $4,748 | $499,800 | $122,000 | $377,800 |
| 2018 | $4,487 | $472,800 | $120,000 | $352,800 |
| 2017 | $4,433 | $456,600 | $110,000 | $346,600 |
| 2016 | $4,275 | $445,300 | $102,000 | $343,300 |
| 2015 | $4,185 | $433,300 | $90,000 | $343,300 |
| 2014 | $4,333 | $448,700 | $80,000 | $368,700 |
Agents Affiliated with this Home
-

Seller's Agent in 2020
Ken Heland
Heland Homes Realty
(804) 938-5040
1 in this area
24 Total Sales
-

Seller Co-Listing Agent in 2020
Vicki Heland
Heland Homes Realty
(804) 938-5041
25 Total Sales
-
L
Buyer's Agent in 2020
Lee Moore
Coach House Realty LLC
-

Seller's Agent in 2014
Dianne Long
Napier REALTORS ERA
(804) 334-3041
3 in this area
143 Total Sales
Map
Source: Central Virginia Regional MLS
MLS Number: 2005706
APN: 744-71-72-88-600-000
- 2819 Live Oak Ln
- 2600 Dolfield Dr
- 2911 Park Ridge Rd
- 10401 W Huguenot Rd
- 10540 Corley Home Place
- 3320 Traylor Dr
- 10411 Duryea Dr
- 1913 Millsap Ln
- 10220 Duryea Dr
- 2707 Scarsborough Dr
- 2550 Cromwell Rd
- 11319 Buckhead Terrace
- 11901 Ambergate Dr
- 10411 Looking Glass Rd
- 11602 E Briar Patch Dr Unit 11602
- 2443 Trefoil Way
- 11605 E Briar Patch Dr
- 3500 Margate Dr
- 9911 Oldfield Dr
- 11714 S Briar Patch Dr

