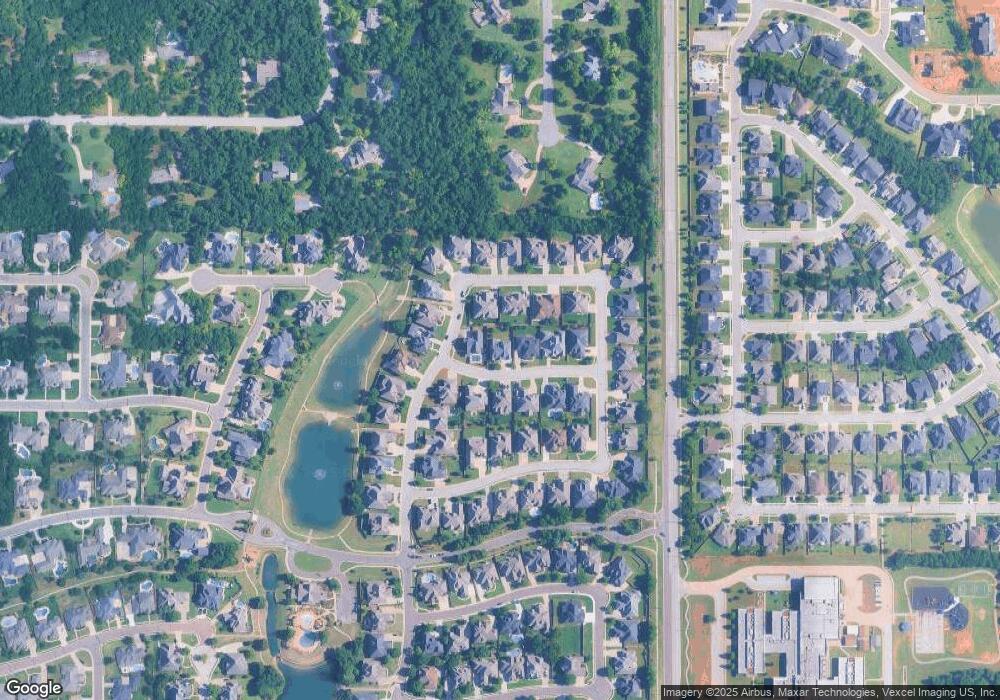2725 Open Range Rd Edmond, OK 73034
Coffee Creek NeighborhoodEstimated Value: $742,000 - $744,000
4
Beds
4
Baths
3,607
Sq Ft
$206/Sq Ft
Est. Value
About This Home
This home is located at 2725 Open Range Rd, Edmond, OK 73034 and is currently estimated at $742,587, approximately $205 per square foot. 2725 Open Range Rd is a home with nearby schools including Centennial Elementary School, Central Middle School, and Memorial High School.
Ownership History
Date
Name
Owned For
Owner Type
Purchase Details
Closed on
Jun 12, 2014
Sold by
Adams Kirby Homes Llc
Bought by
Pehl Kory
Current Estimated Value
Home Financials for this Owner
Home Financials are based on the most recent Mortgage that was taken out on this home.
Original Mortgage
$401,500
Outstanding Balance
$218,668
Interest Rate
4.35%
Mortgage Type
New Conventional
Estimated Equity
$523,919
Purchase Details
Closed on
Jul 3, 2013
Sold by
Ranch Property Company Llc
Bought by
Adams Kirby Homes Llc
Home Financials for this Owner
Home Financials are based on the most recent Mortgage that was taken out on this home.
Original Mortgage
$424,000
Interest Rate
3.63%
Mortgage Type
Construction
Create a Home Valuation Report for This Property
The Home Valuation Report is an in-depth analysis detailing your home's value as well as a comparison with similar homes in the area
Home Values in the Area
Average Home Value in this Area
Purchase History
| Date | Buyer | Sale Price | Title Company |
|---|---|---|---|
| Pehl Kory | $542,000 | Stewart Abstract & Title Of | |
| Adams Kirby Homes Llc | $71,500 | American Eagle Title Group |
Source: Public Records
Mortgage History
| Date | Status | Borrower | Loan Amount |
|---|---|---|---|
| Open | Pehl Kory | $401,500 | |
| Previous Owner | Adams Kirby Homes Llc | $424,000 |
Source: Public Records
Tax History Compared to Growth
Tax History
| Year | Tax Paid | Tax Assessment Tax Assessment Total Assessment is a certain percentage of the fair market value that is determined by local assessors to be the total taxable value of land and additions on the property. | Land | Improvement |
|---|---|---|---|---|
| 2024 | $6,484 | $65,098 | $11,343 | $53,755 |
| 2023 | $6,484 | $63,201 | $9,990 | $53,211 |
| 2022 | $6,316 | $61,361 | $11,254 | $50,107 |
| 2021 | $6,100 | $59,574 | $12,053 | $47,521 |
| 2020 | $5,991 | $57,839 | $11,751 | $46,088 |
| 2019 | $5,841 | $56,155 | $11,436 | $44,719 |
| 2018 | $6,082 | $58,080 | $0 | $0 |
| 2017 | $6,124 | $58,739 | $11,436 | $47,303 |
| 2016 | $6,018 | $57,859 | $11,436 | $46,423 |
| 2015 | $6,127 | $58,962 | $10,651 | $48,311 |
| 2014 | $116 | $1,097 | $1,097 | $0 |
Source: Public Records
Map
Nearby Homes
- 4408 Shorthorn Ln
- 4724 Deerfield Dr
- 2317 Open Trail Rd
- 4300 High Range Ln
- 2208 Open Trail Dr
- 5101 Deerfield Dr
- 2650 E Coffee Creek Rd
- 7941 Silver Spur Ct
- 2917 Stone Meadow Way
- 2809 Summit Dr
- 3001 Stone Meadow Way
- Plan 2472 at The Cottages at Iron Horse - Stone Hill Cottages at Iron Horse Ranch
- The Ashton Court Plan at The Cottages at Iron Horse
- The Devonshire Plan at The Cottages at Iron Horse
- The French Chateau Plan at The Cottages at Iron Horse
- PrevNext The Ivy Cottage Plan at The Cottages at Iron Horse
- The Terrace Cottage Plan at The Cottages at Iron Horse
- 4009 Stone Hollow Ln
- 4001 Stone Hollow Ln
- 3924 Stone Hollow Ln
- 2733 Open Range Rd
- 4700 Roundup Rd
- 2708 Rustic Rd
- 2716 Rustic Rd
- 2801 Open Range Rd
- 2724 Open Range Rd
- 2716 Open Range Rd
- 2724 Rustic Rd
- 2732 Open Range Rd
- 4624 Roundup Rd
- 2800 Open Range Rd
- 4701 Roundup Rd
- 2809 Open Range Rd
- 4709 Roundup Rd
- 3478 Rustic Rd
- 2800 Rustic Rd
- 4717 Roundup Rd
- 2709 Rustic Rd
- 2717 Rustic Rd
- 2808 Open Range Rd
