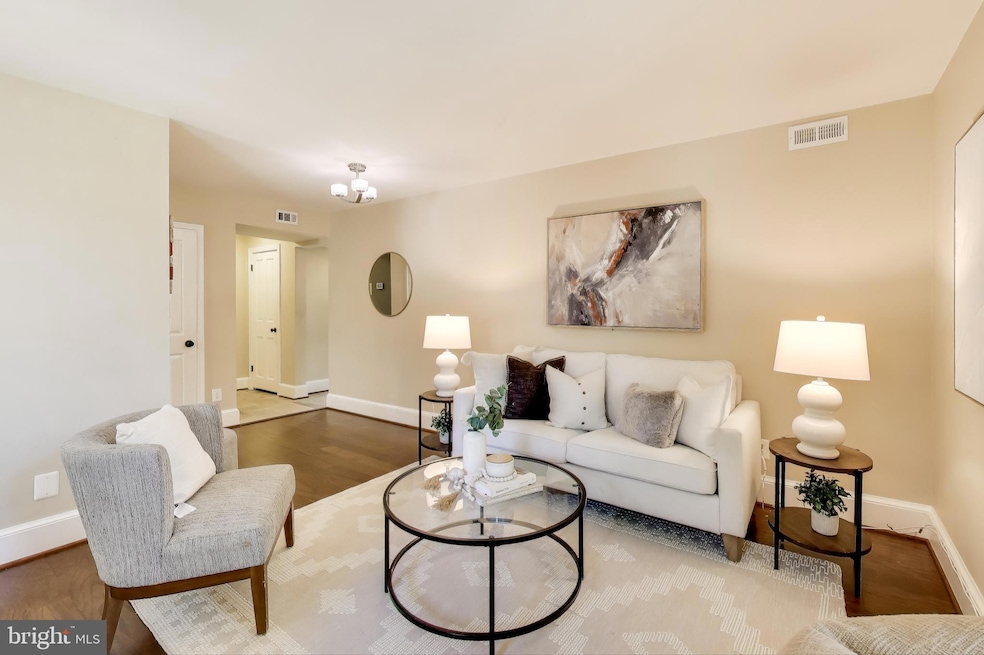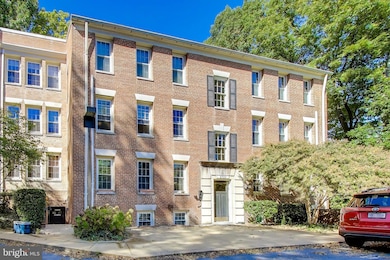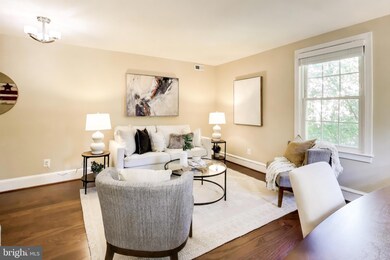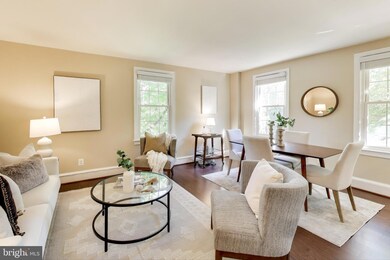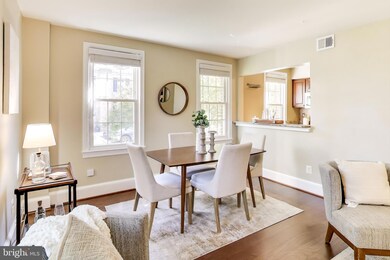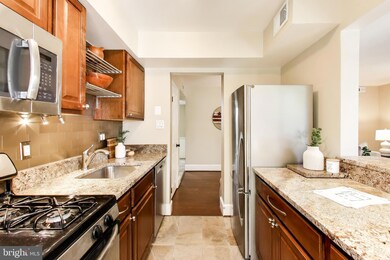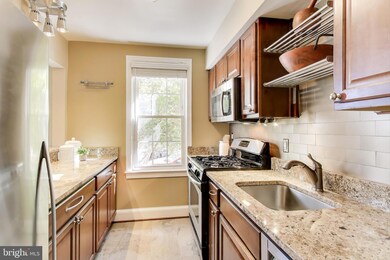2725 Ordway St NW Unit 2 Washington, DC 20008
Cleveland Park NeighborhoodEstimated payment $3,018/month
Highlights
- Open Floorplan
- 5-minute walk to Cleveland Park
- Wood Flooring
- Eaton Elementary School Rated A
- Colonial Architecture
- Main Floor Bedroom
About This Home
This bright and spacious one-bedroom, one-bathroom corner-unit condo in the heart of Cleveland Park combines timeless charm, modern comfort, and unbeatable convenience. Just one block from the Red Line Metro, getting around the city couldn’t be easier—whether you’re commuting downtown, heading to work, or exploring DC’s vibrant neighborhoods. Natural light pours through eight large windows, highlighting the open layout that’s perfect for modern living. The kitchen features granite countertops, generous cabinetry, and a breakfast bar that flows seamlessly into the dining and living areas, creating an inviting space for relaxing or entertaining. The large bedroom is a true retreat, featuring three oversized windows with leafy, treetop views that make you feel as if you’re living in a private treehouse. A deep closet provides excellent storage, while the in-unit washer and vented dryer add everyday convenience. Step outside and enjoy all that Cleveland Park offers—tree-lined streets, historic architecture, and a lively yet laid-back neighborhood vibe. Local favorites such as the Cleveland Park Farmers Market, Vace Italian Deli, Yes! Organic Market, the National Zoo, and Rock Creek Park are all just steps away. Parking included—a separately deeded, gated space that can be sold or rented for added value. Experience city living with a neighborhood feel—connected, convenient, and surrounded by nature.
Listing Agent
(703) 296-5255 samuelcwardle@gmail.com Compass License #SP98376618 Listed on: 10/17/2025

Property Details
Home Type
- Condominium
Est. Annual Taxes
- $2,638
Year Built
- Built in 1944
HOA Fees
- $645 Monthly HOA Fees
Home Design
- Colonial Architecture
- Entry on the 1st floor
- Brick Exterior Construction
- Masonry
Interior Spaces
- 773 Sq Ft Home
- Property has 1 Level
- Open Floorplan
- Vinyl Clad Windows
- Double Hung Windows
- Window Screens
- Combination Dining and Living Room
- Wood Flooring
- Stacked Electric Washer and Dryer
Kitchen
- Galley Kitchen
- Electric Oven or Range
- Built-In Microwave
- Dishwasher
- Stainless Steel Appliances
- Disposal
Bedrooms and Bathrooms
- 1 Main Level Bedroom
- 1 Full Bathroom
Parking
- 1 Open Parking Space
- 1 Parking Space
- Private Parking
- Lighted Parking
- Parking Lot
- Off-Street Parking
- Surface Parking
- Parking Space Conveys
- 1 Assigned Parking Space
- Secure Parking
Utilities
- Heat Pump System
- Electric Water Heater
- Phone Available
- Cable TV Available
Additional Features
- Energy-Efficient Windows
- Rain Gutters
Listing and Financial Details
- Assessor Parcel Number 2222//2044
Community Details
Overview
- Association fees include water, sewer, gas, management, common area maintenance, exterior building maintenance, snow removal, trash, lawn maintenance, insurance, custodial services maintenance
- Low-Rise Condominium
- Ordway Gardens Condos
- Ordway Gardens Community
- Cleveland Park Subdivision
- Property Manager
Amenities
- Common Area
- Laundry Facilities
Pet Policy
- Dogs and Cats Allowed
Map
Home Values in the Area
Average Home Value in this Area
Tax History
| Year | Tax Paid | Tax Assessment Tax Assessment Total Assessment is a certain percentage of the fair market value that is determined by local assessors to be the total taxable value of land and additions on the property. | Land | Improvement |
|---|---|---|---|---|
| 2025 | $2,644 | $416,600 | $124,980 | $291,620 |
| 2024 | $2,638 | $412,570 | $123,770 | $288,800 |
| 2023 | $2,607 | $405,460 | $121,640 | $283,820 |
| 2022 | $2,710 | $411,240 | $123,370 | $287,870 |
| 2021 | $2,716 | $409,130 | $122,740 | $286,390 |
| 2020 | $2,766 | $405,100 | $121,530 | $283,570 |
| 2019 | $2,522 | $371,560 | $111,470 | $260,090 |
| 2018 | $2,375 | $352,780 | $0 | $0 |
| 2017 | $2,352 | $349,180 | $0 | $0 |
| 2016 | $2,239 | $335,160 | $0 | $0 |
| 2015 | $2,078 | $329,460 | $0 | $0 |
| 2014 | $1,900 | $293,690 | $0 | $0 |
Property History
| Date | Event | Price | List to Sale | Price per Sq Ft | Prior Sale |
|---|---|---|---|---|---|
| 10/17/2025 10/17/25 | For Sale | $409,000 | +10.5% | $529 / Sq Ft | |
| 09/20/2013 09/20/13 | Sold | $370,000 | -2.4% | $479 / Sq Ft | View Prior Sale |
| 08/23/2013 08/23/13 | Pending | -- | -- | -- | |
| 08/13/2013 08/13/13 | For Sale | $379,000 | -- | $490 / Sq Ft |
Purchase History
| Date | Type | Sale Price | Title Company |
|---|---|---|---|
| Special Warranty Deed | $395,000 | National Capital Title&Escr | |
| Warranty Deed | $370,000 | -- | |
| Warranty Deed | $322,000 | -- | |
| Deed | $201,000 | -- | |
| Deed | $115,000 | Island Title Corp |
Mortgage History
| Date | Status | Loan Amount | Loan Type |
|---|---|---|---|
| Open | $383,150 | Purchase Money Mortgage | |
| Previous Owner | $170,000 | New Conventional | |
| Previous Owner | $252,000 | New Conventional | |
| Previous Owner | $160,000 | No Value Available | |
| Previous Owner | $112,400 | FHA |
Source: Bright MLS
MLS Number: DCDC2226990
APN: 2222-2044
- 2721 Ordway St NW Unit 5
- 2729 Ordway St NW Unit 6
- 2755 Ordway St NW Unit 106
- 2901 Newark St NW
- 2903 Newark St NW
- 2710 Macomb St NW Unit 204
- 2905 Newark St NW
- 2907 Newark St NW
- 3446 Connecticut Ave NW Unit 305
- 3446 Connecticut Ave NW Unit 401
- 3446 Connecticut Ave NW Unit 203
- 2939 Macomb St NW
- 2902 Porter St NW Unit 43
- 3601 Connecticut Ave NW Unit 202
- 3601 Connecticut Ave NW Unit 122
- 3600 Connecticut Ave NW Unit 202
- 3600 Connecticut Ave NW Unit 105
- 3600 Connecticut Ave NW Unit 307
- 2737 Devonshire Place NW Unit 503
- 2737 Devonshire Place NW Unit 418
- 2745-2749 Ordway St NW
- 2724-2740 Porter St NW
- 2712 Ordway St NW Unit 5
- 2800 Quebec St NW
- 2755 Ordway St NW Unit 511
- 3220 Connecticut Ave NW
- 2924 Newark St NW
- 3446 Connecticut Ave NW Unit 305
- 3446 Connecticut Ave NW
- 3133 Connecticut Ave NW
- 2902 Porter St NW Unit 33
- 2737 Devonshire Place NW Unit 327
- 3614 Connecticut Ave NW
- 3701 Connecticut Ave NW Unit 229
- 3032 Rodman St NW
- 3726 Connecticut Ave NW
- 2929 Connecticut Ave NW
- 2905 Tilden St NW
- 3945 Connecticut Ave NW
- 2869 28th St NW Unit 1
