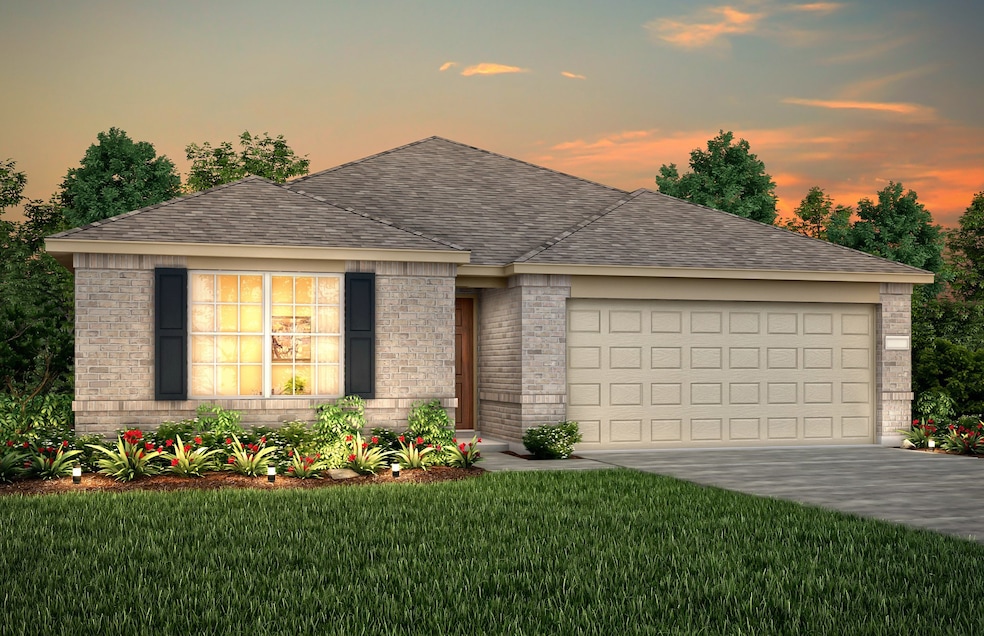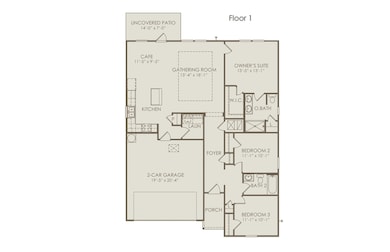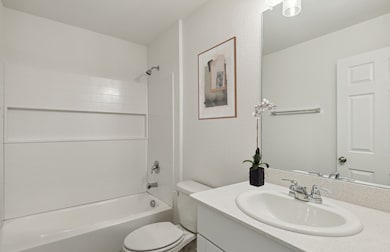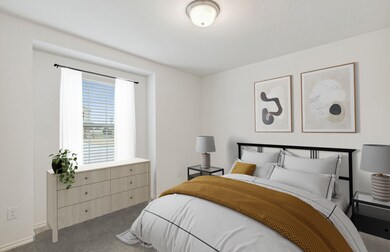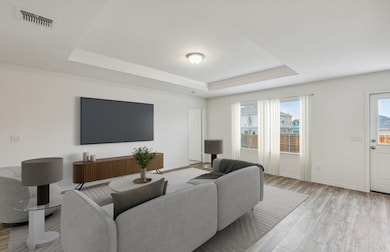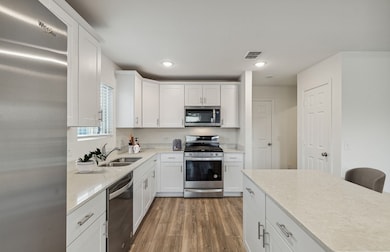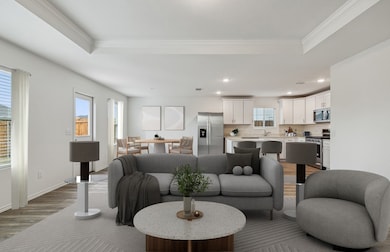2725 Pecan Park Dr Denton, TX 76208
East Denton NeighborhoodEstimated payment $1,876/month
Highlights
- New Construction
- Traditional Architecture
- Eat-In Kitchen
- Billy Ryan High School Rated A-
- 2 Car Attached Garage
- Double Vanity
About This Home
NEW CONSTRUCTION: Welcome to Townsend Green by Centex. Discover a beautiful community in Denton, offering numerous recreation and dining opportunities. Introducing the Serenada plan, featuring 3 bedrooms, 2 bathrooms, and 1,433 sq. ft. of elegant living space. This home boasts stainless steel appliances, luxurious quartz countertops, and sleek LVP flooring. Enjoy the convenience of a large shower with a linen closet. The owner's suite features a double vanity for added luxury. Available NOW! Located in the charming community of Townsend Green, you'll enjoy serene living with easy access to local amenities and recreational activities. This family-friendly neighborhood offers beautiful green spaces and walking trails, perfect for relaxation and recreation. Plus, benefit from the top-rated Denton ISD schools, ensuring excellent education for your family. Experience the perfect blend of tranquility and convenience at Townsend Green.
Home Details
Home Type
- Single Family
Est. Annual Taxes
- $209
Year Built
- Built in 2025 | New Construction
HOA Fees
- $93 Monthly HOA Fees
Parking
- 2 Car Attached Garage
- Front Facing Garage
Home Design
- Traditional Architecture
- Brick Exterior Construction
- Slab Foundation
- Frame Construction
- Composition Roof
- Wood Siding
- Concrete Siding
- Radiant Barrier
Interior Spaces
- 1,433 Sq Ft Home
- 1-Story Property
Kitchen
- Eat-In Kitchen
- Electric Range
- Microwave
- Dishwasher
- Disposal
Flooring
- Carpet
- Ceramic Tile
- Luxury Vinyl Plank Tile
Bedrooms and Bathrooms
- 3 Bedrooms
- 2 Full Bathrooms
- Double Vanity
Home Security
- Smart Home
- Carbon Monoxide Detectors
- Fire and Smoke Detector
Schools
- Hodge Elementary School
- Ryan H S High School
Utilities
- Central Heating and Cooling System
- Electric Water Heater
- High Speed Internet
- Cable TV Available
Additional Features
- ENERGY STAR Qualified Equipment for Heating
- 5,750 Sq Ft Lot
Community Details
- Association fees include all facilities, management, ground maintenance
- Goodwin & Associates Association
- Townsend Green Subdivision
Listing and Financial Details
- Assessor Parcel Number R1030494
Map
Home Values in the Area
Average Home Value in this Area
Tax History
| Year | Tax Paid | Tax Assessment Tax Assessment Total Assessment is a certain percentage of the fair market value that is determined by local assessors to be the total taxable value of land and additions on the property. | Land | Improvement |
|---|---|---|---|---|
| 2025 | $209 | $43,388 | $43,388 | -- |
| 2024 | $209 | $10,847 | $10,847 | -- |
Property History
| Date | Event | Price | List to Sale | Price per Sq Ft |
|---|---|---|---|---|
| 11/20/2025 11/20/25 | Price Changed | $334,490 | -5.6% | $233 / Sq Ft |
| 11/12/2025 11/12/25 | For Sale | $354,490 | -- | $247 / Sq Ft |
Source: North Texas Real Estate Information Systems (NTREIS)
MLS Number: 21111456
APN: R1030494
- 2800 Pecan Park Dr
- 2704 Pecan Park Dr
- 2708 Barton Springs Dr
- 2700 Pecan Park Dr
- 2716 Barton Springs Dr
- 2724 Barton Springs Dr
- 2709 Pecan Park Dr
- 2728 Barton Springs Dr
- 1916 Winding Creek Way
- 2009 Village Creek Ln
- 2101 Winding Creek Way
- Preston Plan at Stella Hills
- Kessler Plan at Stella Hills
- Pearl Plan at Stella Hills
- Oleander Plan at Stella Hills
- Ian Plan at Stella Hills
- 2301 Village Creek Ln
- 7109 Greenfield Dr
- 2708 Pecan Park Dr
- 2712 Pecan Park Dr
- 1800 Village Creek Ln
- 2017 Winding Creek Way
- 1712 Village Creek Ln
- 2505 Laney Cir
- 5212 Paulie Dr
- 3404 Evening Wind Rd
- 4600 E Mckinney St
- 5201 Par Dr
- 6804 Edwards Rd
- 4600 E Mckinney St Unit 2309
- 4600 E Mckinney St Unit 5317
- 4600 E Mckinney St Unit 2213
- 1309 Bridges St
- 1501 Northstar Rd
- 1735 N Star Rd
- 4245 Boxwood Dr
- 1710 Northstar Rd
- 6287 Pockrus Page Rd Unit C 1
- 3755 E Mckinney St
- 3708 Harbour Mist Trail
