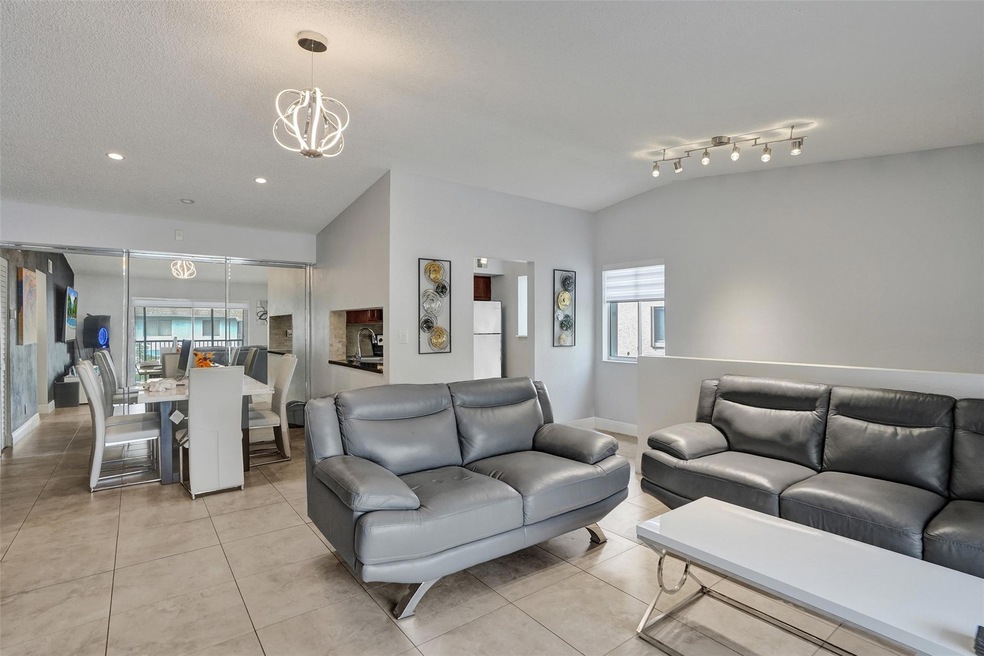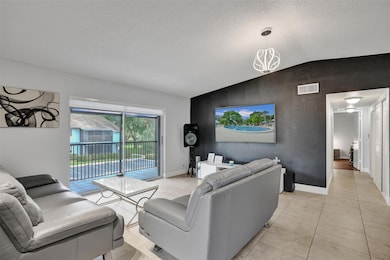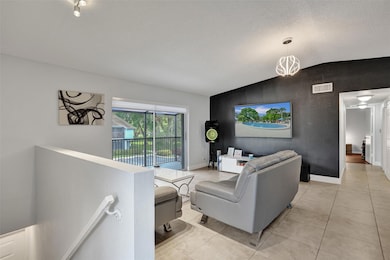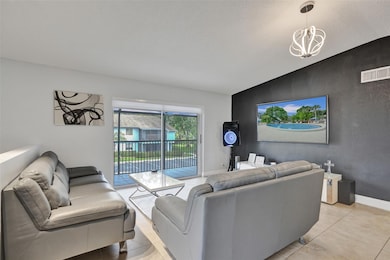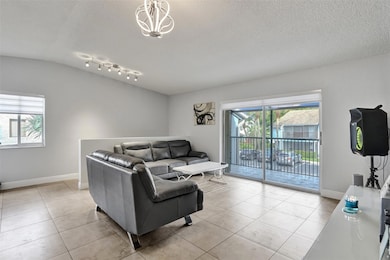
2725 S Oakland Forest Dr Unit 202 Oakland Park, FL 33309
Oakland Forest NeighborhoodEstimated payment $1,969/month
Highlights
- Popular Property
- Vaulted Ceiling
- Screened Porch
- Clubhouse
- Garden View
- Community Pool
About This Home
This 2-bedroom, 2-bath second-floor corner unit offers light and style with vaulted ceilings and porcelain tile floors in the main living area. Kitchen features stainless steel appliances. Full-size front-loading washer and dryer in-unit add convenience. Brand-new Water Heater, newer A/C, Accordion Shutters, and completed 40-year certification with reserves in the budget. The bedrooms have ceramic tile floors, and the primary suite includes a walk-in closet. Relax on the screened balcony with extra storage closet. Pet-friendly community (up to 50 lbs) with pool, clubhouse, and scenic lakes. Prime location near I-95, Chase Stadium, shopping, and dining. Can lease after 2 years of ownership. No current or proposed special assessments!
Listing Agent
One Sotheby's Int'l Realty Brokerage Email: MLS@onesothebysrealty.com License #3372982 Listed on: 06/10/2025
Property Details
Home Type
- Condominium
Est. Annual Taxes
- $1,088
Year Built
- Built in 1984
HOA Fees
- $605 Monthly HOA Fees
Interior Spaces
- 1,050 Sq Ft Home
- 2-Story Property
- Vaulted Ceiling
- Combination Dining and Living Room
- Screened Porch
- Utility Room
- Ceramic Tile Flooring
- Garden Views
Kitchen
- Electric Range
- Microwave
- Dishwasher
Bedrooms and Bathrooms
- 2 Main Level Bedrooms
- Walk-In Closet
- 2 Full Bathrooms
Laundry
- Laundry Room
- Washer and Dryer
Home Security
Parking
- Guest Parking
- Assigned Parking
Utilities
- Central Heating and Cooling System
- Electric Water Heater
- Cable TV Available
Additional Features
- Balcony
- Northwest Facing Home
Listing and Financial Details
- Assessor Parcel Number 494220BA0460
Community Details
Overview
- Association fees include amenities, common areas, cable TV, ground maintenance, parking, pool(s), recreation facilities, reserve fund, sewer, trash, water
- Lakes Of Oakland Forest Subdivision
Recreation
- Community Pool
Pet Policy
- Pets Allowed
- Pet Size Limit
Additional Features
- Clubhouse
- Hurricane or Storm Shutters
Map
Home Values in the Area
Average Home Value in this Area
Tax History
| Year | Tax Paid | Tax Assessment Tax Assessment Total Assessment is a certain percentage of the fair market value that is determined by local assessors to be the total taxable value of land and additions on the property. | Land | Improvement |
|---|---|---|---|---|
| 2025 | $1,088 | $62,620 | -- | -- |
| 2024 | $973 | $60,860 | -- | -- |
| 2023 | $973 | $59,090 | $0 | $0 |
| 2022 | $927 | $57,370 | $0 | $0 |
| 2021 | $886 | $55,700 | $0 | $0 |
| 2020 | $828 | $54,940 | $0 | $0 |
| 2019 | $816 | $53,710 | $0 | $0 |
| 2018 | $800 | $52,710 | $0 | $0 |
| 2017 | $803 | $51,630 | $0 | $0 |
| 2016 | $810 | $50,570 | $0 | $0 |
| 2015 | $819 | $50,220 | $0 | $0 |
| 2014 | $813 | $49,830 | $0 | $0 |
| 2013 | -- | $54,130 | $5,410 | $48,720 |
Property History
| Date | Event | Price | Change | Sq Ft Price |
|---|---|---|---|---|
| 06/10/2025 06/10/25 | For Sale | $227,500 | -- | $217 / Sq Ft |
Purchase History
| Date | Type | Sale Price | Title Company |
|---|---|---|---|
| Warranty Deed | $56,000 | Attorney | |
| Warranty Deed | $60,000 | -- | |
| Warranty Deed | $33,686 | -- |
Mortgage History
| Date | Status | Loan Amount | Loan Type |
|---|---|---|---|
| Open | $76,500 | Credit Line Revolving | |
| Closed | $62,300 | New Conventional | |
| Closed | $54,985 | FHA | |
| Previous Owner | $52,820 | Unknown | |
| Previous Owner | $58,200 | New Conventional |
Similar Homes in the area
Source: BeachesMLS (Greater Fort Lauderdale)
MLS Number: F10508081
APN: 49-42-20-BA-0460
- 2709 S Oakland Forest Dr Unit 104
- 2753 S Oakland Forest Dr Unit 104
- 2729 S Oakland Forest Dr Unit 202
- 2753 S Oakland Forest Dr Unit 103
- 2700 S Oakland Forest Dr Unit 108
- 2700 S Oakland Forest Dr Unit 304
- 2700 S Oakland Forest Dr Unit 606
- 2810 N Oakland Forest Dr Unit 108
- 2850 N Oakland Forest Dr Unit 103
- 2871 N Oakland Forest Dr Unit 111
- 2831 N Oakland Forest Dr Unit 108
- 2880 N Oakland Forest Dr Unit 313
- 2880 N Oakland Forest Dr Unit 102
- 2811 N Oakland Forest Dr Unit 309
- 3129 Oakland Shores Dr Unit A105
- 2881 N Oakland Forest Dr Unit 208
- 3109 Oakland Shores Dr Unit G212
- 3109 Oakland Shores Dr Unit G110
- 3036 S Oakland Forest Dr Unit 2703
- 3125 Oakland Shores Dr Unit B202
