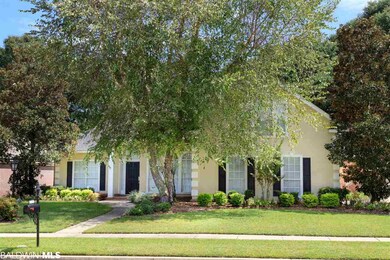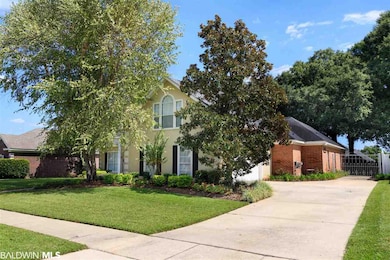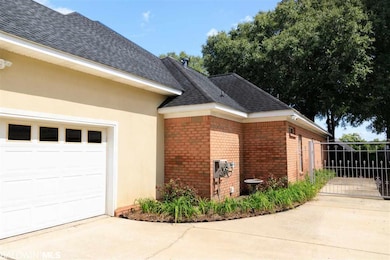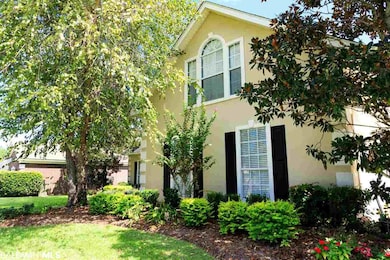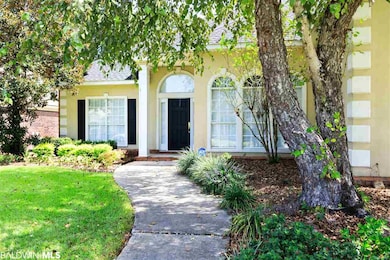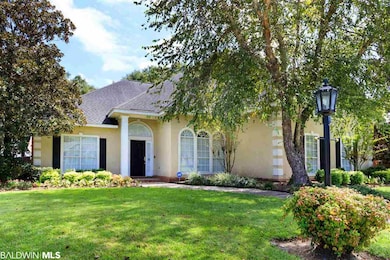
2725 Shanandoah Ct W Mobile, AL 36695
Di Grado NeighborhoodHighlights
- Vaulted Ceiling
- Wood Flooring
- Jetted Tub in Primary Bathroom
- Traditional Architecture
- Main Floor Primary Bedroom
- Bonus Room
About This Home
As of December 2019THIS BEAUTIFUL 4/3 TWILLEY BUILT HOME IN CUMBERLAND IS WHAT YOU HAVE BEEN WAITING FOR. EVERY DETAIL IS CUSTOM AND WELL MAINTAINED. HIGH CEILING, HARDWOOD FLOORS AND A LARGE BONUS ROOM ARE MANY OF THE EXTRAS. THE 20X20 LIVING ROOM OFFERS LOTS OF NATURAL LIGHT. THE KITCHEN HAS MANY CABINETS AND AN ISLAND PERFECT FOR FOOD PREP OR SERVING. MANY AREAS FOR DINING WITH A LARGE BREAKFAST BAR, BREAKFAST AREA PLUS FORMAL DINING . THE MASTER BEDROOM IS HUGE. THE MASTER BATH HAS A JETTED TUB, SEPARATE SHOWER AND DOUBLE VANITY. THE FLOORPLAN IS A SPLIT BEDROOM PLAN PLUS A 12X25 BONUS ROOM THAT WOULD BE PERFECT AS A 5TH BEDROOM/OFFICE/PLAYROOM FOR THE CHILDREN/MEDIA ROOM FOR THE ENTIRE FAMILY. THE LIVING ROOM OPENS TO A LARGE COVERED PATIO TO ENJOY YOUR AFTERNOONS OVERLOOKING A BEAUTIFULLY LANDSCAPED LEVEL FENCED BACKYARD. THE FURNACE WAS REPLACED IN SEPTEMBER 2019. UPSTAIRS AC REPLACED IN 2017, DOWNSTAIRS AC REPLACED 2011. OUTBUILDINGS TO REMAIN. THE SIDE ENTRY DOUBLE GARAGE HAS BEEN FINISHED OUT INSIDE
Last Buyer's Agent
Non Member
Non Member Office
Home Details
Home Type
- Single Family
Est. Annual Taxes
- $1,068
Year Built
- Built in 1997
Lot Details
- Lot Dimensions are 85x153x86x152
- Cul-De-Sac
- Fenced
- Level Lot
HOA Fees
- $21 Monthly HOA Fees
Home Design
- Traditional Architecture
- Brick Exterior Construction
- Slab Foundation
- Composition Roof
- Stucco Exterior
Interior Spaces
- 2,998 Sq Ft Home
- 1.5-Story Property
- Vaulted Ceiling
- ENERGY STAR Qualified Ceiling Fan
- Ceiling Fan
- Entrance Foyer
- Living Room with Fireplace
- Breakfast Room
- Dining Room
- Bonus Room
- Utility Room
- Termite Clearance
Kitchen
- Breakfast Bar
- Electric Range
- Dishwasher
Flooring
- Wood
- Carpet
- Tile
Bedrooms and Bathrooms
- 4 Bedrooms
- Primary Bedroom on Main
- Split Bedroom Floorplan
- En-Suite Primary Bedroom
- 3 Full Bathrooms
- Dual Vanity Sinks in Primary Bathroom
- Jetted Tub in Primary Bathroom
- Garden Bath
- Separate Shower
Parking
- Attached Garage
- Automatic Garage Door Opener
Outdoor Features
- Covered patio or porch
- Outdoor Storage
Utilities
- Gas Water Heater
- Internet Available
Community Details
- Cumberland Subdivision
- The community has rules related to covenants, conditions, and restrictions
Listing and Financial Details
- Assessor Parcel Number R023303063000033.066
Ownership History
Purchase Details
Home Financials for this Owner
Home Financials are based on the most recent Mortgage that was taken out on this home.Purchase Details
Similar Homes in the area
Home Values in the Area
Average Home Value in this Area
Purchase History
| Date | Type | Sale Price | Title Company |
|---|---|---|---|
| Warranty Deed | $295,000 | None Available | |
| Deed | $214,500 | -- |
Mortgage History
| Date | Status | Loan Amount | Loan Type |
|---|---|---|---|
| Open | $175,000 | Credit Line Revolving |
Property History
| Date | Event | Price | Change | Sq Ft Price |
|---|---|---|---|---|
| 12/17/2019 12/17/19 | Sold | $295,000 | 0.0% | $98 / Sq Ft |
| 12/17/2019 12/17/19 | Sold | $295,000 | -1.6% | $98 / Sq Ft |
| 11/20/2019 11/20/19 | Pending | -- | -- | -- |
| 11/20/2019 11/20/19 | Pending | -- | -- | -- |
| 09/30/2019 09/30/19 | For Sale | $299,900 | -- | $100 / Sq Ft |
Tax History Compared to Growth
Tax History
| Year | Tax Paid | Tax Assessment Tax Assessment Total Assessment is a certain percentage of the fair market value that is determined by local assessors to be the total taxable value of land and additions on the property. | Land | Improvement |
|---|---|---|---|---|
| 2024 | $1,291 | $31,470 | $3,500 | $27,970 |
| 2023 | $1,216 | $29,920 | $4,400 | $25,520 |
| 2022 | $1,241 | $30,520 | $4,400 | $26,120 |
| 2021 | $1,160 | $28,590 | $4,400 | $24,190 |
| 2020 | $1,060 | $26,210 | $4,000 | $22,210 |
| 2019 | $1,105 | $27,280 | $0 | $0 |
| 2018 | $1,116 | $27,540 | $0 | $0 |
| 2017 | $1,068 | $26,400 | $0 | $0 |
| 2016 | $1,030 | $25,500 | $0 | $0 |
| 2013 | $1,137 | $27,800 | $0 | $0 |
Agents Affiliated with this Home
-
Rose P. Melton

Seller's Agent in 2019
Rose P. Melton
Better Homes & Gardens RE Platinum Properties
(251) 604-8415
2 in this area
123 Total Sales
-
C
Buyer's Agent in 2019
Cathy Hutchinson
Roberts Brothers West
(205) 746-0220
-
N
Buyer's Agent in 2019
Non Member
Non Member Office
Map
Source: Baldwin REALTORS®
MLS Number: 289641
APN: 33-03-06-3-000-033.066
- 7770 Country Squire Dr
- 2691 Shanandoah Ct E
- 3505 Schillinger Rd S
- 7560 Labrador Ct
- 7510 Cumberland Ct
- 7436 Mallard Dr
- 3061 Teal Ct
- 0 Silver Maple Dr Unit 9 & 10 363657
- 0 Silver Maple Dr Unit 7403058
- 0 Leroy Stevens Rd Unit 7582878
- 3040 Isle of Palms Dr W
- 3057 Isle of Palms Dr W
- 0 Wynngate Way Unit 7490984
- 0 Wynngate Way Unit 7490947
- 0 Wynngate Way Unit 7490982
- 0 Wynngate Way Unit 7490976
- 0 Wynngate Way Unit 7490961
- 0 Wynngate Way Unit 7490741
- 7259 Wynngate Way
- 7231 Wynngate Way

