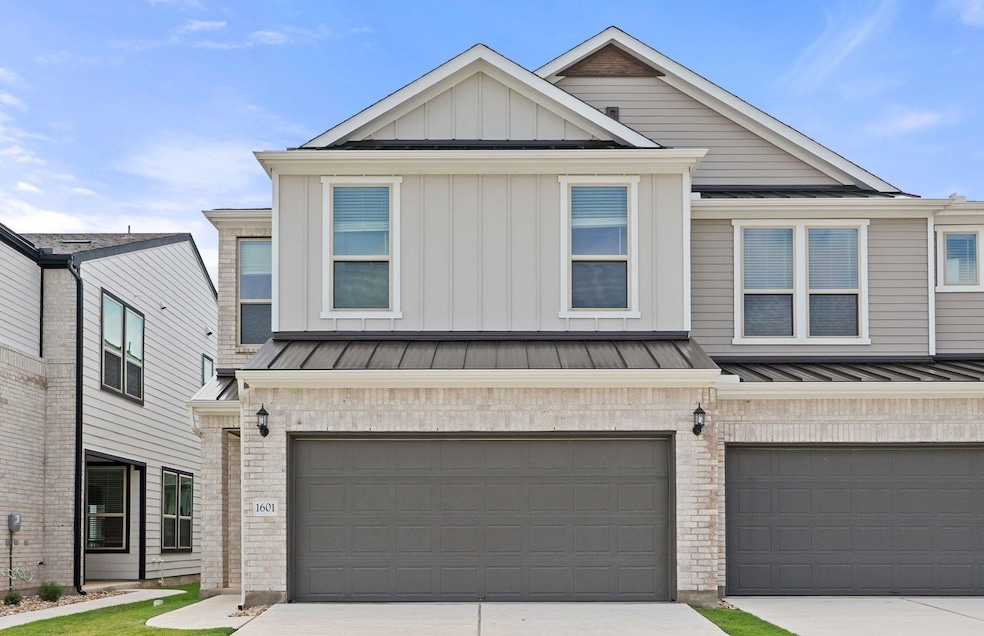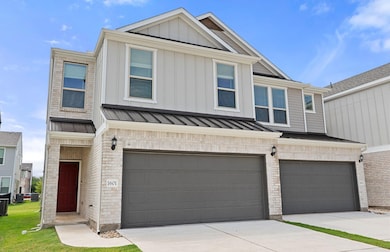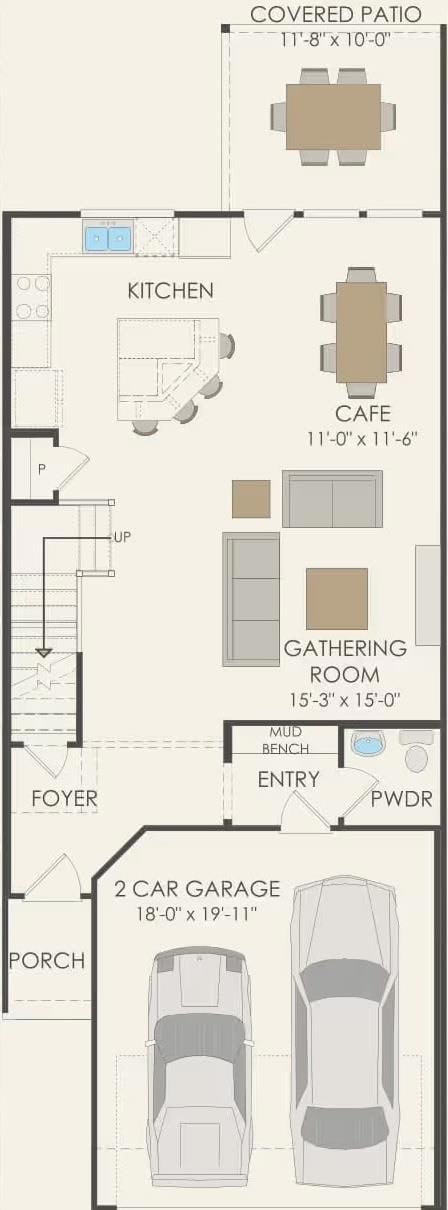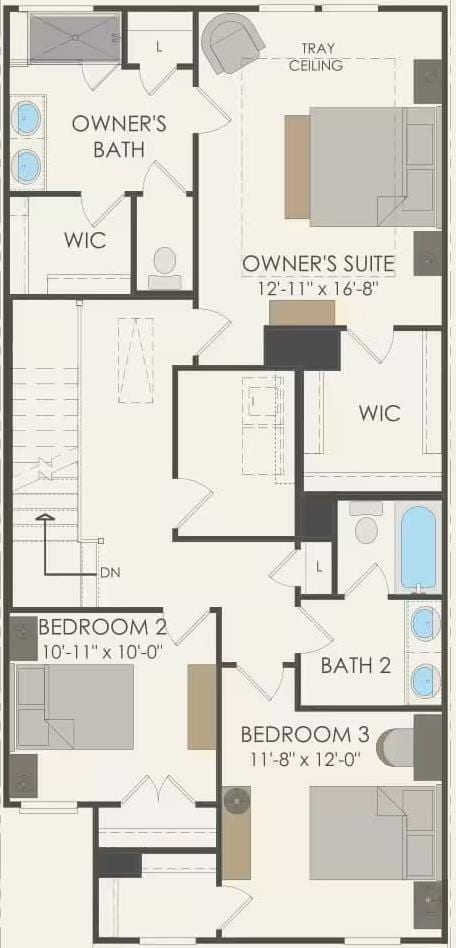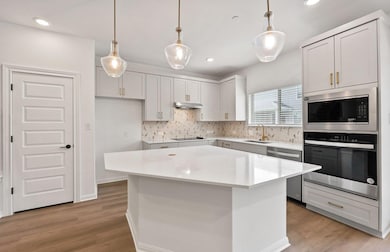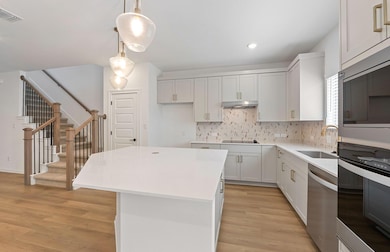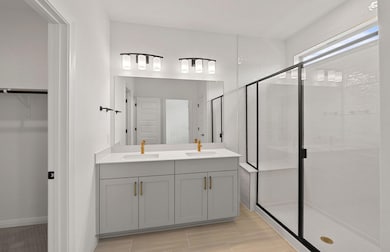
2725 Woodall Dr Unit 1601 Cedar Park, TX 78613
Estimated payment $2,659/month
Highlights
- New Construction
- Eat-In Gourmet Kitchen
- Quartz Countertops
- C. C. Mason Elementary School (Col. Charles Clayborn) Rated A-
- Open Floorplan
- Covered patio or porch
About This Home
NEW CONSTRUCTION BY PULTE HOMES! AVAILABLE NOW! The Duncan makes a strong first impression, with a spacious foyer area leading to the main living spaces. The first floor features an island kitchen overlooking the gathering room and café, keeping families connected. The owner’s suite, private bath, and large walk-in closet are on the second floor, along with two secondary bedrooms with walk-in closets and an additional full bath.
Last Listed By
ERA Experts Brokerage Phone: (512) 270-4765 License #0324930 Listed on: 06/09/2025
Townhouse Details
Home Type
- Townhome
Year Built
- Built in 2025 | New Construction
Lot Details
- 2,614 Sq Ft Lot
- Lot Dimensions are 24 x 104
- East Facing Home
- Wrought Iron Fence
- Sprinkler System
HOA Fees
- $200 Monthly HOA Fees
Parking
- 2 Car Attached Garage
- Front Facing Garage
- Garage Door Opener
Home Design
- Brick Exterior Construction
- Slab Foundation
- Shingle Roof
- Composition Roof
- Masonry Siding
- HardiePlank Type
Interior Spaces
- 1,922 Sq Ft Home
- 2-Story Property
- Open Floorplan
- Crown Molding
- Tray Ceiling
- Ceiling Fan
- Recessed Lighting
- Double Pane Windows
- Blinds
- Window Screens
- Dining Room
Kitchen
- Eat-In Gourmet Kitchen
- Breakfast Area or Nook
- Open to Family Room
- Breakfast Bar
- Built-In Self-Cleaning Oven
- Electric Cooktop
- Microwave
- Dishwasher
- Stainless Steel Appliances
- Kitchen Island
- Quartz Countertops
- Disposal
Flooring
- Carpet
- Tile
- Vinyl
Bedrooms and Bathrooms
- 3 Bedrooms
- Walk-In Closet
- Double Vanity
- Separate Shower
Home Security
- Prewired Security
- Smart Home
Outdoor Features
- Covered patio or porch
- Rain Gutters
Schools
- Cc Mason Elementary School
- Running Brushy Middle School
- Leander High School
Utilities
- Two cooling system units
- Central Heating and Cooling System
- Vented Exhaust Fan
- Underground Utilities
- Electric Water Heater
- High Speed Internet
- Phone Available
- Cable TV Available
Listing and Financial Details
- Assessor Parcel Number 2725 Woodall Dr #1601
Community Details
Overview
- Association fees include common area maintenance
- Whitestone Preserve Association
- Built by Pulte Homes
- Whitestone Preserve Subdivision
Amenities
- Picnic Area
- Common Area
- Community Mailbox
Recreation
- Trails
Security
- Fire and Smoke Detector
Map
Home Values in the Area
Average Home Value in this Area
Property History
| Date | Event | Price | Change | Sq Ft Price |
|---|---|---|---|---|
| 06/09/2025 06/09/25 | For Sale | $389,900 | -- | $203 / Sq Ft |
Similar Homes in Cedar Park, TX
Source: Unlock MLS (Austin Board of REALTORS®)
MLS Number: 9182422
- 2725 Woodall Dr Unit 1601
- 2725 Woodall Dr Unit 1602
- 2725 Woodall Dr Unit 1503
- 2725 Woodall Dr Unit 1501
- 2725 Woodall Dr Unit 1202
- 2415 Berkshire Way
- 1317 Rimstone Dr
- 1720 Foxboro Ln
- 1706 Ambling Trail
- 2502 Nightshade Dr
- 2518 Nightshade Dr
- 1505 Sedbury Way
- 2127 Quiet Stables Cir
- 2143 Quiet Stables Cir
- 2139 Quiet Stables Cir
- 2136 Quiet Stables Cir
- 13404 Cedar Lime Rd
- 1312 Ravensbrook Bend
- 2108 Quiet Stables Cir
- 13202 Fawn Valley Dr
