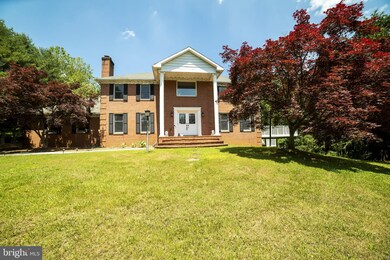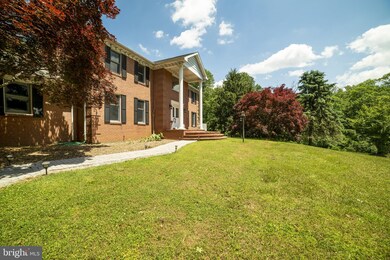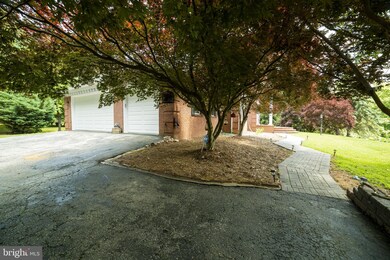
2725 Woodridge Ct West Friendship, MD 21794
West Friendship NeighborhoodHighlights
- Panoramic View
- 3.94 Acre Lot
- Deck
- West Friendship Elementary School Rated A
- Colonial Architecture
- Private Lot
About This Home
As of August 2021**** OPPORTUNITY KNOCKS!! THIS BEAUTIFUL HOME IS BACK ON THE MARKET! **** Always dreamed of finding hidden treasure? This enchanting retreat, tucked away at the end of a cul-de-sac in one of West Friendship’s most prestigious communities, is just what you’ve been looking for! This magnificent all-brick Colonial sits majestically on almost four peaceful, wonderfully landscaped acres. The captivating beauty of this property has to be experienced firsthand. The sights and sounds will delight your senses - the flowering trees, panoramic views, soothing sounds of the birds and the warm breezes. And, just the quiet. Elegant brick steps lead you to the imposing front portico. The home's interior is dramatic, with over 4,000 square feet of tastefully finished space. A grand two-story entrance foyer leads to the expansive, sun drenched rooms with gleaming hardwood floors. The remodeled gourmet kitchen is a chef's dream, with its upscale cabinets, gorgeous granite countertops and stainless-steel appliances. Designed to accommodate gracious living, the main level also features a formal living room, with wood burning fireplace, formal dining room, spacious family room, with wood burning fireplace, and gorgeous powder room. Exit to the enormous wrap-around deck where you’re sure to feel an almost magical sense of natural wonder. Imagine the gatherings you could have! Take in the views of the lush greenery and the uplifting tunes from song birds invited to stay thanks to the lovely birdhouses. Apple and pear trees also adorn the property. Four generously sized upper level bedrooms, all with gorgeous hardwood floors, offer tranquility and peace. The luxurious master suite features vaulted ceilings, oversized windows overlooking the serene yard, and a spa-like bath with separate shower and jetted tub. A tastefully updated hall bath completes the upper level. The upstairs hallway holds a hidden treasure! Pull-down stairs grant access to an expansive attic room with flooring and high ceilings. With the right creative vision, this incredible bonusspace has potential to become a roomy loft hideaway! You'll enjoy the spacious and sunny ground-level walk-out basement with environmentally friendly and stylish bamboo flooring, a recreation room and full bath. An oasis of tranquility close to major thoroughfares, restaurants and top ranked schools, it's the perfect place to call home!
Last Buyer's Agent
Delilah Dane
Redfin Corp

Home Details
Home Type
- Single Family
Est. Annual Taxes
- $11,222
Year Built
- Built in 1986
Lot Details
- 3.94 Acre Lot
- Private Lot
- Property is in excellent condition
- Property is zoned RRDEO
Parking
- 3 Car Attached Garage
- Garage Door Opener
Property Views
- Panoramic
- Scenic Vista
- Woods
- Garden
Home Design
- Colonial Architecture
- Brick Exterior Construction
Interior Spaces
- Property has 3 Levels
- Ceiling Fan
- 2 Fireplaces
- Wood Burning Fireplace
- Family Room
- Living Room
- Dining Room
- Recreation Room
- Storage Room
- Attic Fan
Kitchen
- Cooktop
- Stainless Steel Appliances
Flooring
- Bamboo
- Wood
- Tile or Brick
Bedrooms and Bathrooms
- 4 Bedrooms
- En-Suite Primary Bedroom
Basement
- Walk-Out Basement
- Garage Access
- Rear and Side Basement Entry
Eco-Friendly Details
- Green Energy Flooring
Outdoor Features
- Deck
- Exterior Lighting
- Wrap Around Porch
Schools
- West Friendship Elementary School
- Mount View Middle School
- Marriotts Ridge High School
Utilities
- Forced Air Heating and Cooling System
- Water Treatment System
- Well
- Electric Water Heater
- Water Conditioner is Owned
- Septic Tank
- Community Sewer or Septic
Community Details
- No Home Owners Association
- West Friendship Subdivision
Listing and Financial Details
- Tax Lot 15
- Assessor Parcel Number 1403309843
Ownership History
Purchase Details
Home Financials for this Owner
Home Financials are based on the most recent Mortgage that was taken out on this home.Purchase Details
Purchase Details
Purchase Details
Purchase Details
Purchase Details
Similar Homes in West Friendship, MD
Home Values in the Area
Average Home Value in this Area
Purchase History
| Date | Type | Sale Price | Title Company |
|---|---|---|---|
| Deed | $805,000 | Universal Title | |
| Interfamily Deed Transfer | -- | None Available | |
| Interfamily Deed Transfer | -- | None Available | |
| Deed | $656,000 | -- | |
| Deed | $656,000 | -- | |
| Deed | $355,000 | -- | |
| Deed | $42,500 | -- |
Mortgage History
| Date | Status | Loan Amount | Loan Type |
|---|---|---|---|
| Open | $548,250 | New Conventional | |
| Previous Owner | $413,200 | New Conventional | |
| Previous Owner | $111,700 | Credit Line Revolving | |
| Previous Owner | $585,000 | New Conventional | |
| Closed | -- | No Value Available |
Property History
| Date | Event | Price | Change | Sq Ft Price |
|---|---|---|---|---|
| 07/02/2025 07/02/25 | Pending | -- | -- | -- |
| 06/19/2025 06/19/25 | For Sale | $1,025,000 | +27.3% | $238 / Sq Ft |
| 08/23/2021 08/23/21 | Sold | $805,000 | -5.3% | $187 / Sq Ft |
| 08/09/2021 08/09/21 | Pending | -- | -- | -- |
| 07/03/2021 07/03/21 | For Sale | $850,000 | 0.0% | $198 / Sq Ft |
| 06/23/2021 06/23/21 | Pending | -- | -- | -- |
| 06/14/2021 06/14/21 | Price Changed | $850,000 | -2.1% | $198 / Sq Ft |
| 05/29/2021 05/29/21 | For Sale | $868,000 | +7.8% | $202 / Sq Ft |
| 05/26/2021 05/26/21 | Off Market | $805,000 | -- | -- |
Tax History Compared to Growth
Tax History
| Year | Tax Paid | Tax Assessment Tax Assessment Total Assessment is a certain percentage of the fair market value that is determined by local assessors to be the total taxable value of land and additions on the property. | Land | Improvement |
|---|---|---|---|---|
| 2024 | $11,583 | $805,000 | $278,200 | $526,800 |
| 2023 | $11,423 | $805,000 | $278,200 | $526,800 |
| 2022 | $11,383 | $805,000 | $278,200 | $526,800 |
| 2021 | $11,296 | $807,000 | $267,000 | $540,000 |
| 2020 | $11,182 | $790,167 | $0 | $0 |
| 2019 | $11,151 | $773,333 | $0 | $0 |
| 2018 | $10,171 | $756,500 | $227,800 | $528,700 |
| 2017 | $9,298 | $756,500 | $0 | $0 |
| 2016 | -- | $689,700 | $0 | $0 |
| 2015 | -- | $656,300 | $0 | $0 |
| 2014 | -- | $656,300 | $0 | $0 |
Agents Affiliated with this Home
-
D
Seller's Agent in 2025
Delilah Dane
Redfin Corp
-
Laura Kittleman

Seller's Agent in 2021
Laura Kittleman
The KW Collective
(443) 364-8894
5 in this area
62 Total Sales
Map
Source: Bright MLS
MLS Number: MDHW294280
APN: 03-309843
- 12400 Triadelphia Rd
- 12621 Fawn Run Ct
- 12658 Golden Oak Dr
- 12624 Golden Oak Dr
- 2642 Wynfield Rd
- 12262 Etchison Rd
- 0 Triadelphia Rd
- 0- Evergreen Way
- 12668 Triadelphia Rd
- 2591 Louanne Ct
- 2550 Wellworth Way
- 11809 Triadelphia Rd
- 11920 Frederick Rd
- 12439 Barnard Way
- 3081 Emerald Valley Rd
- 2409 Wood Stream Ct
- 11619 Princess Ln
- 2608 Thompson Dr
- 3143 Old Oak Dr
- 3565 Conchita Dr






