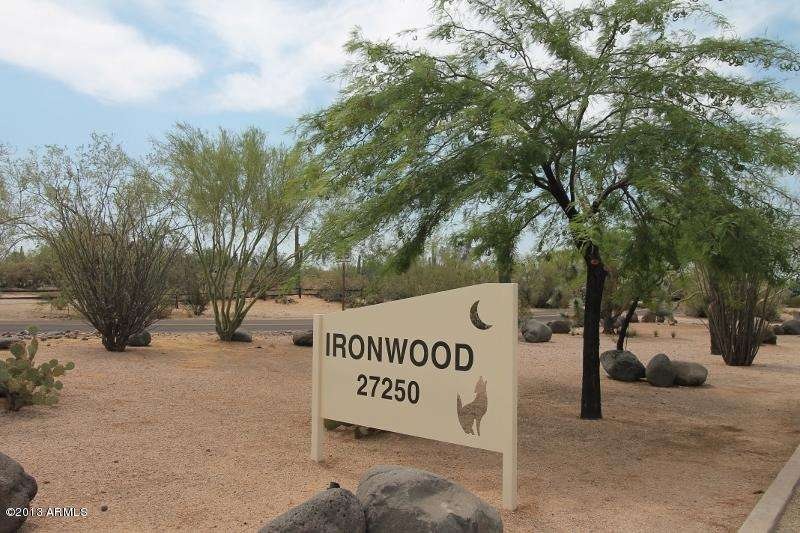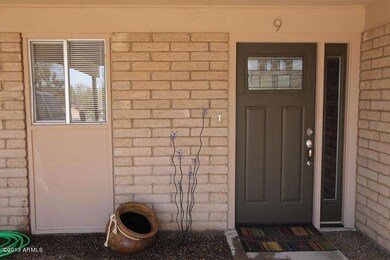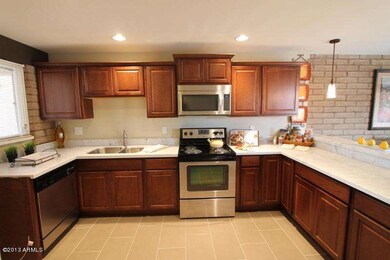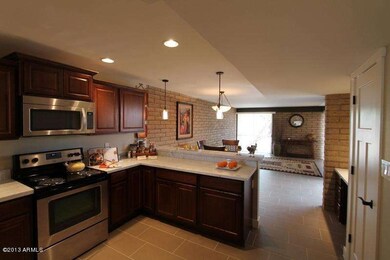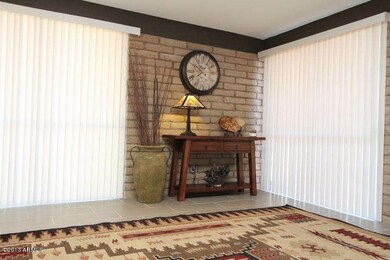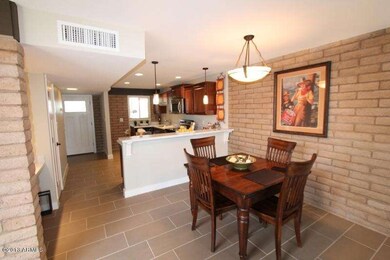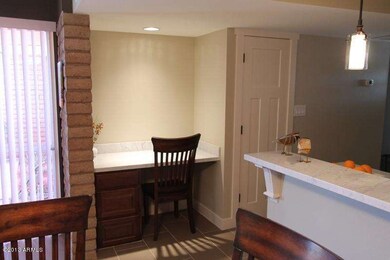
27250 N 64th St Unit 9 Scottsdale, AZ 85266
Desert Foothills NeighborhoodHighlights
- Private Pool
- Granite Countertops
- Patio
- Sonoran Trails Middle School Rated A-
- Eat-In Kitchen
- Tile Flooring
About This Home
As of November 2021Enjoy views of Pinnacle Peak from your kitchen window, quiet days and starry nites @ this chic, professionally remodeled North Scottsdale condominium.Carrera marble counters rest nicely on brand new kitchen cabinets.New stainless appliances,& 12x24 tile below.2 new bathrooms as well as a new water heater.New carpet & pad in the bedrooms,new doors & hdwe thru-out.Enjoy pool/spa views from from the best lot in the complex from your private new patio.Within walking distance from Desert Sun Acadamy School and tucked nicely in the midst of million dollar homes.Great location,Great price,and yearly taxes of only 425.00. Now under a new HOA administration,with plans for a new ramada/exercise facility & observation deck,& stone dressing & walking paths in the common area.Now is the time to buy
Last Agent to Sell the Property
Bill Schmidt
HomeSmart License #SA644342000 Listed on: 06/09/2013
Property Details
Home Type
- Condominium
Est. Annual Taxes
- $473
Year Built
- Built in 1971
HOA Fees
- $180 Monthly HOA Fees
Parking
- 1 Carport Space
Home Design
- Foam Roof
- Siding
- Stone Exterior Construction
Interior Spaces
- 953 Sq Ft Home
- 1-Story Property
Kitchen
- Eat-In Kitchen
- Breakfast Bar
- Granite Countertops
Flooring
- Carpet
- Tile
Bedrooms and Bathrooms
- 2 Bedrooms
- Primary Bathroom is a Full Bathroom
- 2 Bathrooms
Pool
- Private Pool
- Above Ground Spa
- Fence Around Pool
Schools
- Sonoran Trails Middle School
- Cactus Shadows High School
Utilities
- Refrigerated Cooling System
- Heating Available
- High Speed Internet
- Cable TV Available
Additional Features
- Patio
- Desert faces the front and back of the property
Listing and Financial Details
- Tax Lot 9
- Assessor Parcel Number 212-11-042
Community Details
Overview
- Association fees include roof repair, insurance, pest control, ground maintenance, front yard maint, trash, water, roof replacement, maintenance exterior
- Ironwood HOA
- Ironwood Subdivision
Recreation
- Community Pool
- Community Spa
- Bike Trail
Ownership History
Purchase Details
Home Financials for this Owner
Home Financials are based on the most recent Mortgage that was taken out on this home.Purchase Details
Home Financials for this Owner
Home Financials are based on the most recent Mortgage that was taken out on this home.Purchase Details
Home Financials for this Owner
Home Financials are based on the most recent Mortgage that was taken out on this home.Purchase Details
Purchase Details
Similar Homes in Scottsdale, AZ
Home Values in the Area
Average Home Value in this Area
Purchase History
| Date | Type | Sale Price | Title Company |
|---|---|---|---|
| Warranty Deed | -- | First American Title Ins Co | |
| Warranty Deed | $195,000 | Empire West Title Agency Llc | |
| Cash Sale Deed | $139,700 | First American Title Ins Co | |
| Cash Sale Deed | $135,000 | First American Title Ins Co | |
| Cash Sale Deed | $57,000 | Stewart Title & Trust Of Pho |
Mortgage History
| Date | Status | Loan Amount | Loan Type |
|---|---|---|---|
| Previous Owner | $175,500 | New Conventional |
Property History
| Date | Event | Price | Change | Sq Ft Price |
|---|---|---|---|---|
| 11/15/2021 11/15/21 | Sold | $345,000 | -1.4% | $362 / Sq Ft |
| 10/29/2021 10/29/21 | Pending | -- | -- | -- |
| 10/24/2021 10/24/21 | For Sale | $350,000 | +150.5% | $367 / Sq Ft |
| 07/02/2013 07/02/13 | Sold | $139,700 | 0.0% | $147 / Sq Ft |
| 06/09/2013 06/09/13 | For Sale | $139,700 | -- | $147 / Sq Ft |
Tax History Compared to Growth
Tax History
| Year | Tax Paid | Tax Assessment Tax Assessment Total Assessment is a certain percentage of the fair market value that is determined by local assessors to be the total taxable value of land and additions on the property. | Land | Improvement |
|---|---|---|---|---|
| 2025 | $536 | $11,485 | -- | -- |
| 2024 | $518 | $10,938 | -- | -- |
| 2023 | $518 | $17,960 | $3,590 | $14,370 |
| 2022 | $497 | $15,080 | $3,010 | $12,070 |
| 2021 | $633 | $13,630 | $2,720 | $10,910 |
| 2020 | $622 | $13,250 | $2,650 | $10,600 |
| 2019 | $603 | $8,570 | $1,710 | $6,860 |
| 2018 | $587 | $8,450 | $1,690 | $6,760 |
| 2017 | $565 | $7,860 | $1,570 | $6,290 |
| 2016 | $563 | $7,880 | $1,570 | $6,310 |
| 2015 | $532 | $7,060 | $1,410 | $5,650 |
Agents Affiliated with this Home
-

Seller's Agent in 2021
Matthew Long
Realty Executives
(480) 330-6788
1 in this area
156 Total Sales
-

Buyer's Agent in 2021
Joseph Barker
RE/MAX
(615) 975-4780
2 in this area
45 Total Sales
-

Buyer Co-Listing Agent in 2021
Marcy Murphy
Berkshire Hathaway HomeServices Arizona Properties
(480) 294-5035
3 in this area
187 Total Sales
-
B
Seller's Agent in 2013
Bill Schmidt
HomeSmart
-
G
Buyer's Agent in 2013
Glen Delander
Apartment & Home Solutions
(602) 404-3900
Map
Source: Arizona Regional Multiple Listing Service (ARMLS)
MLS Number: 4953395
APN: 212-11-042
- 27250 N 64th St Unit 8
- 27239 N 64th Way
- 27203 N 64th Way
- 6301 E Bent Tree Dr
- 6240 E Ironwood Dr
- 6288 E Red Bird Cir
- 6293 E Red Bird Cir
- 27589 N 61st Place
- 6111 E Red Bird Rd
- 6450 E Monterra Way
- 6069 E Ironwood Dr
- 27211 N 67th St Unit B2
- 27207 N 67th St Unit B1
- 6626 E Oberlin Way
- 6612 E Blue Sky Dr
- 27632 N 68th Place
- 26827 N 68th St
- 5832 E Bent Tree Dr
- 6938 E Lomas Verdes Dr
- 6990 E Buckhorn Trail
