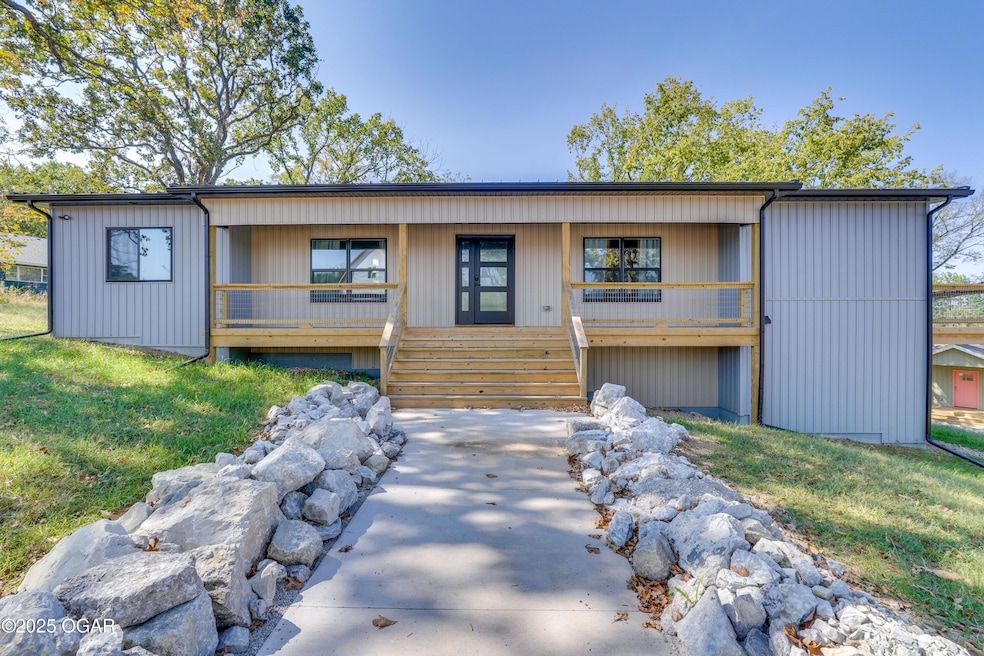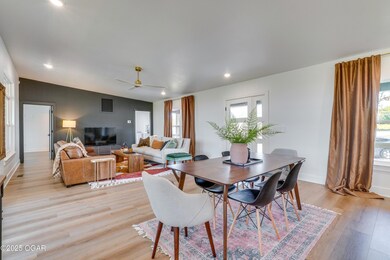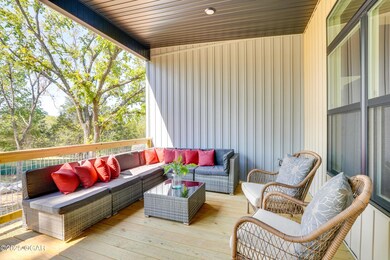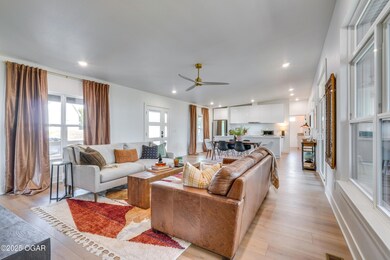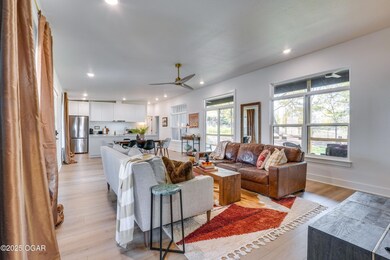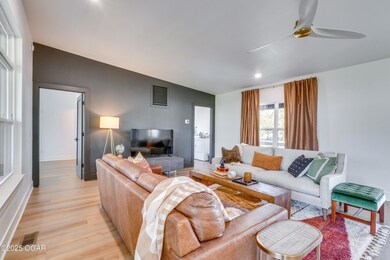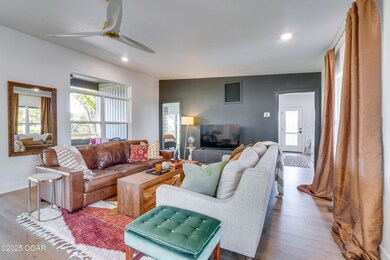
$450,000
- 3 Beds
- 2 Baths
- 1,700 Sq Ft
- 27257 Sunset Beach Ln
- Eagle Rock, MO
Turn-Key Lake Retreat - Fully Furnished and Ready to Enjoy!Discover upscale comfort at Table Rock Lake with this beautifully furnished 3-bedroom, 2-bath home in Eagle Rock. Designed for easy living, this move-in-ready property features an open-concept layout, modern decor, and a Smart TV for family movie nights.The fully equipped kitchen makes meal prep a breeze, while the
Christi Sims Southwest Missouri Partners, Inc dba Keller Williams Realty of Southwest Missouri
