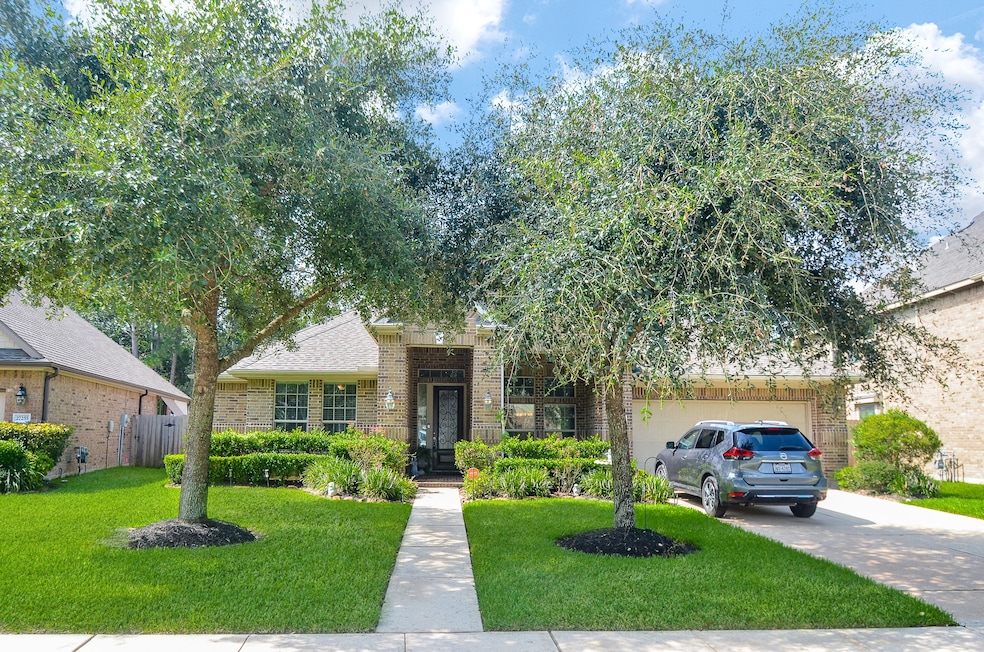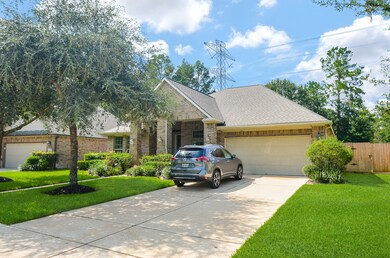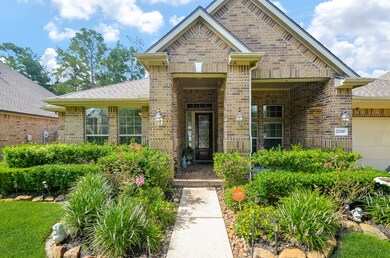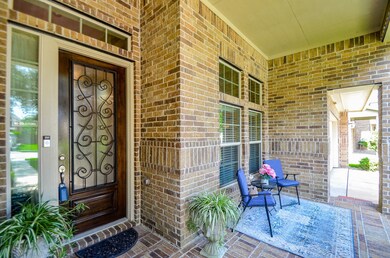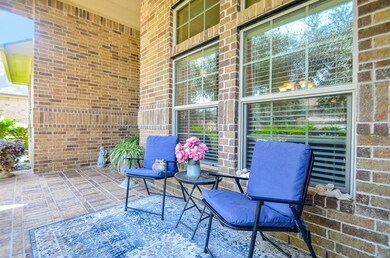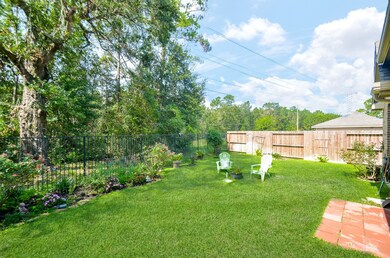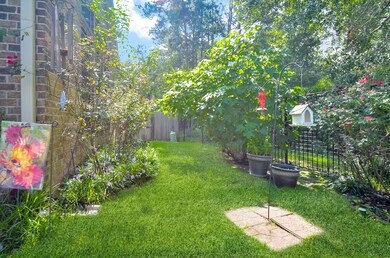
27259 Jessica Hills Ln Spring, TX 77386
Spring Trails NeighborhoodHighlights
- Deck
- Adjacent to Greenbelt
- Wood Flooring
- Broadway Elementary School Rated A
- Traditional Architecture
- Granite Countertops
About This Home
As of September 2024Very well maintained one story! Welcoming 4-3-3 with large patio on premium lot located on a nature reserve in Spring Trails. Tile and hardwood floors, custom paint. Large kitchen with island, lots of cabinets, stainless appliances, beautiful custom handmade butcher block island, Bosch gas stove, water softener, under-the-sink water filtration reverse osmosis system. Large primary with large primary bath with separate tub and shower and large walk in closet. Split bedroom plan. Functional home office in front on left and formal dining on the right of large foyer. 3 camera security system, solar screens on back, tv on the patio stays, surround sound in the living room. No back neighbor, wrought iron fence to watch the wildlife on the nature reserve. Room sizes are approx. Refrigerator and washer and dryer could stay.
Last Agent to Sell the Property
Keystone Signature Properties License #0630223 Listed on: 08/11/2024
Last Buyer's Agent
Keystone Signature Properties License #0630223 Listed on: 08/11/2024
Home Details
Home Type
- Single Family
Est. Annual Taxes
- $8,284
Year Built
- Built in 2010
Lot Details
- 8,911 Sq Ft Lot
- Adjacent to Greenbelt
- North Facing Home
- Sprinkler System
HOA Fees
- $67 Monthly HOA Fees
Parking
- 3 Car Garage
- Tandem Garage
Home Design
- Traditional Architecture
- Brick Exterior Construction
- Slab Foundation
- Composition Roof
Interior Spaces
- 2,847 Sq Ft Home
- 1-Story Property
- Ceiling Fan
- Gas Log Fireplace
- Family Room Off Kitchen
- Breakfast Room
- Dining Room
- Home Office
- Utility Room
- Washer and Electric Dryer Hookup
- Security System Owned
Kitchen
- Breakfast Bar
- Walk-In Pantry
- Gas Oven
- Gas Range
- <<microwave>>
- Ice Maker
- Dishwasher
- Granite Countertops
- Disposal
Flooring
- Wood
- Carpet
- Tile
Bedrooms and Bathrooms
- 4 Bedrooms
- 3 Full Bathrooms
- Double Vanity
- Soaking Tub
- Separate Shower
Outdoor Features
- Deck
- Covered patio or porch
Schools
- Broadway Elementary School
- York Junior High School
- Grand Oaks High School
Utilities
- Central Heating and Cooling System
- Heating System Uses Gas
Community Details
Overview
- Association fees include recreation facilities
- Goodwin And Company Association, Phone Number (512) 502-7543
- Built by Lennar
- Spring Trails 17 Subdivision
Recreation
- Community Pool
Ownership History
Purchase Details
Home Financials for this Owner
Home Financials are based on the most recent Mortgage that was taken out on this home.Purchase Details
Purchase Details
Home Financials for this Owner
Home Financials are based on the most recent Mortgage that was taken out on this home.Purchase Details
Home Financials for this Owner
Home Financials are based on the most recent Mortgage that was taken out on this home.Purchase Details
Purchase Details
Home Financials for this Owner
Home Financials are based on the most recent Mortgage that was taken out on this home.Purchase Details
Similar Homes in Spring, TX
Home Values in the Area
Average Home Value in this Area
Purchase History
| Date | Type | Sale Price | Title Company |
|---|---|---|---|
| Warranty Deed | -- | Chicago Title | |
| Deed | -- | None Listed On Document | |
| Deed | -- | -- | |
| Deed | -- | -- | |
| Interfamily Deed Transfer | -- | None Available | |
| Vendors Lien | -- | North American Title Company | |
| Special Warranty Deed | -- | North American Title Company | |
| Special Warranty Deed | -- | Natc |
Mortgage History
| Date | Status | Loan Amount | Loan Type |
|---|---|---|---|
| Previous Owner | $247,500 | FHA | |
| Previous Owner | $212,700 | New Conventional | |
| Closed | $0 | Assumption |
Property History
| Date | Event | Price | Change | Sq Ft Price |
|---|---|---|---|---|
| 06/27/2025 06/27/25 | For Sale | $475,000 | 0.0% | $167 / Sq Ft |
| 09/20/2024 09/20/24 | Sold | -- | -- | -- |
| 08/26/2024 08/26/24 | Pending | -- | -- | -- |
| 08/11/2024 08/11/24 | For Sale | $475,000 | -- | $167 / Sq Ft |
Tax History Compared to Growth
Tax History
| Year | Tax Paid | Tax Assessment Tax Assessment Total Assessment is a certain percentage of the fair market value that is determined by local assessors to be the total taxable value of land and additions on the property. | Land | Improvement |
|---|---|---|---|---|
| 2024 | $7,625 | $398,651 | -- | -- |
| 2023 | $6,955 | $362,410 | $35,640 | $425,240 |
| 2022 | $8,154 | $329,460 | $35,640 | $378,260 |
| 2021 | $7,828 | $299,510 | $35,640 | $263,870 |
| 2020 | $8,344 | $305,740 | $34,030 | $271,710 |
| 2019 | $8,522 | $302,810 | $34,030 | $268,780 |
| 2018 | $7,358 | $284,650 | $34,030 | $250,620 |
| 2017 | $8,117 | $284,650 | $34,030 | $250,620 |
| 2016 | $8,117 | $284,650 | $34,030 | $250,620 |
| 2015 | $7,518 | $273,850 | $34,030 | $239,820 |
| 2014 | $7,518 | $261,000 | $34,030 | $244,710 |
Agents Affiliated with this Home
-
Rachel Lambright

Seller's Agent in 2025
Rachel Lambright
CB&A, Realtors
(832) 797-2185
31 in this area
83 Total Sales
-
Denise Nelson
D
Seller's Agent in 2024
Denise Nelson
Keystone Signature Properties
(713) 817-6616
4 in this area
41 Total Sales
Map
Source: Houston Association of REALTORS®
MLS Number: 3976454
APN: 9014-17-05600
- 1319 Allison Meadows Ct
- 27225 Alexandra Springs Ln
- 27519 Rebecca Field Ln
- 27887 Serenata Springs Dr
- 1406 Kallie Hills Ln
- 27502 Macy Hills Ct
- 2775 Altissimo Ct
- 27549 Vivace Dr
- 1434 Kallie Hills Ln
- 3193 Cantando Way
- 2712 Altissimo Ct
- 27208 Adrian Hills Ln
- 25007 Coperti Ln
- 27522 Caradoc Springs Ct
- 27603 Molly Hills Ct
- 28036 Rocky Heights Dr
- 27688 Vivace Dr
- 27954 Presley Park Dr
- 28011 Langsdale Ct
- 3014 Bury Park Dr
