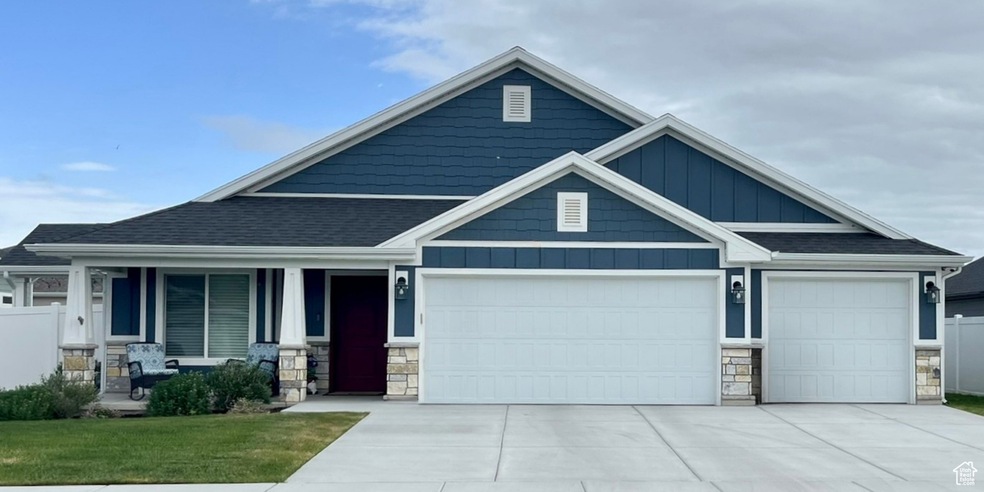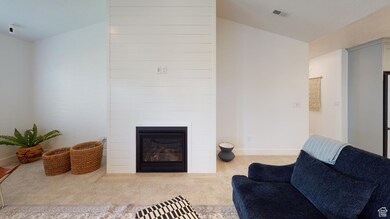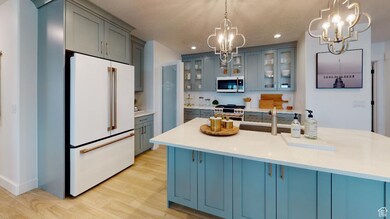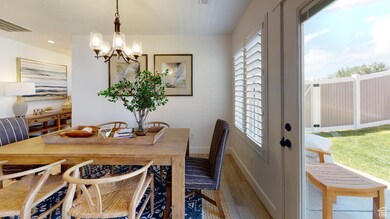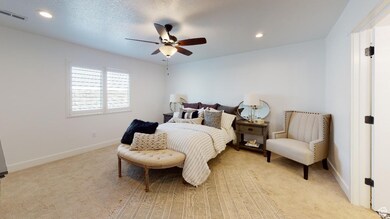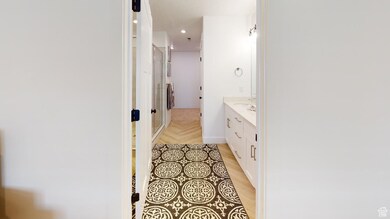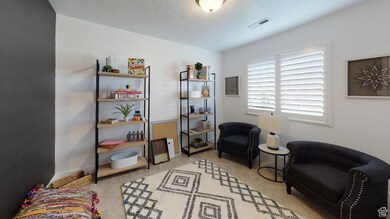PENDING
NEW CONSTRUCTION
$34K PRICE INCREASE
2726 2495 S Unit 205 Syracuse, UT 84075
Estimated payment $4,271/month
Total Views
1,109
3
Beds
2.5
Baths
2,250
Sq Ft
$322
Price per Sq Ft
Highlights
- New Construction
- Vaulted Ceiling
- Granite Countertops
- Mountain View
- Great Room
- Den
About This Home
This beauty is one of our most popular plans and most versatile. The Avery has two gorgeous master suites, a third bedroom and an office/den space. This plan offers an open and spacious area perfect for entertaining. The kitchen is gourmet, perfect for the chef, with an expanded island for extra cabinetry, double ovens and a wall microwave. A fireplace will grace the great room for those cozy nights and winter days. The covered patio has been expanded for maximum outdoor enjoyment. Come check this one out - it will not disappoint!
Home Details
Home Type
- Single Family
Est. Annual Taxes
- $3,906
Year Built
- Built in 2025 | New Construction
Lot Details
- 6,970 Sq Ft Lot
- Property is Fully Fenced
- Landscaped
- Property is zoned Single-Family
HOA Fees
- $135 Monthly HOA Fees
Parking
- 3 Car Attached Garage
Home Design
- Patio Home
- Asphalt
Interior Spaces
- 2,250 Sq Ft Home
- 1-Story Property
- Vaulted Ceiling
- Ceiling Fan
- Self Contained Fireplace Unit Or Insert
- Gas Log Fireplace
- Sliding Doors
- Entrance Foyer
- Great Room
- Den
- Mountain Views
- Electric Dryer Hookup
Kitchen
- Double Oven
- Free-Standing Range
- Range Hood
- Microwave
- Granite Countertops
Flooring
- Carpet
- Laminate
Bedrooms and Bathrooms
- 3 Main Level Bedrooms
- Walk-In Closet
- Bathtub With Separate Shower Stall
Schools
- Syracuse Elementary And Middle School
- Syracuse High School
Utilities
- Forced Air Heating and Cooling System
- Natural Gas Connected
Additional Features
- Reclaimed Water Irrigation System
- Covered Patio or Porch
Listing and Financial Details
- Home warranty included in the sale of the property
- Assessor Parcel Number 15-180-0205
Community Details
Overview
- Joel Prince Association, Phone Number (801) 605-3000
- Sadies Glenn Subdivision
Recreation
- Hiking Trails
Map
Create a Home Valuation Report for This Property
The Home Valuation Report is an in-depth analysis detailing your home's value as well as a comparison with similar homes in the area
Home Values in the Area
Average Home Value in this Area
Property History
| Date | Event | Price | List to Sale | Price per Sq Ft |
|---|---|---|---|---|
| 10/21/2025 10/21/25 | Price Changed | $723,607 | +4.9% | $322 / Sq Ft |
| 08/18/2025 08/18/25 | Pending | -- | -- | -- |
| 07/15/2025 07/15/25 | For Sale | $689,900 | -- | $307 / Sq Ft |
Source: UtahRealEstate.com
Source: UtahRealEstate.com
MLS Number: 2098772
Nearby Homes
- 2696 2495 S Unit 207
- 2635 S 2430 W Unit 114
- 2971 S 2425 W Unit 1124
- 2686 S 2440 W Unit 101
- 3062 W Solace St
- 2961 S 2425 W Unit 1123
- 2735 S Shoreline Dr
- 2574 S 2430 W Unit 503
- Bridgeport Plan at Sadie's Glenn
- Sullivan Plan at Sadie's Glenn
- Ashmore Plan at Sadie's Glenn
- Havenwood Plan at Sadie's Glenn
- Bradford Plan at Sadie's Glenn
- Sadie's Glen Plan at Sadie's Glenn
- Hamilton Plan at Sadie's Glenn
- Avery Plan at Sadie's Glenn
- Havenwood with Loft Plan at Sadie's Glenn
- Malan Plan at Sadie's Glenn
- 2297 W 2175 S
- 3032 W Solace St Unit 102
