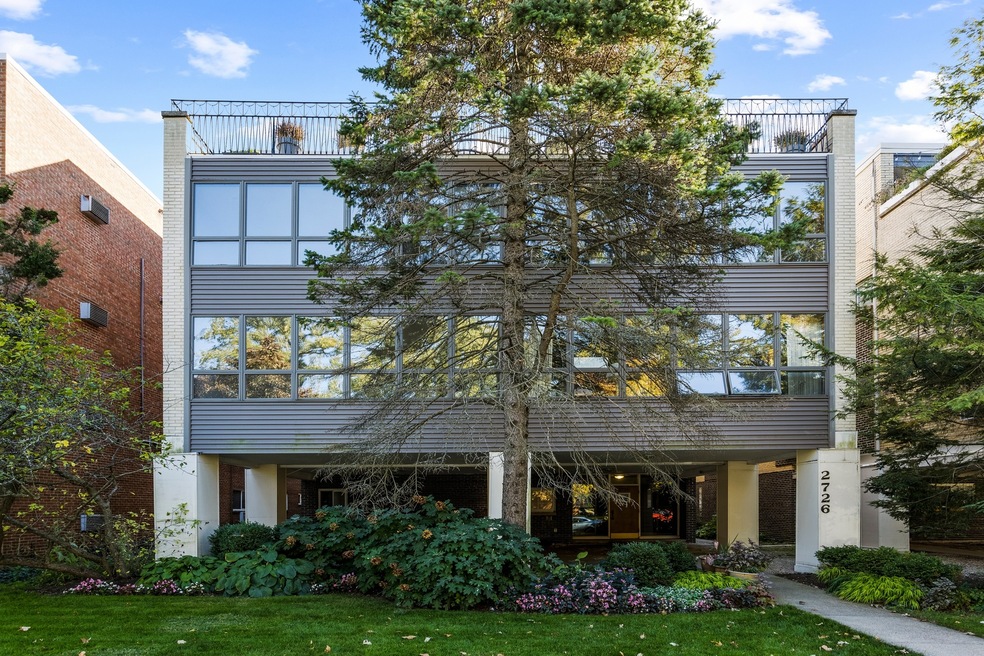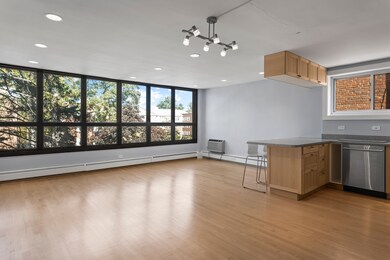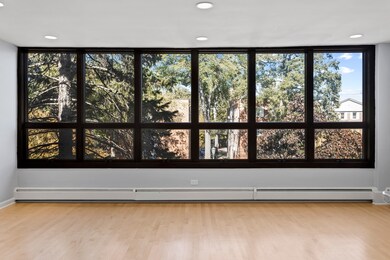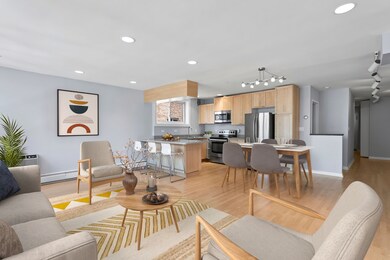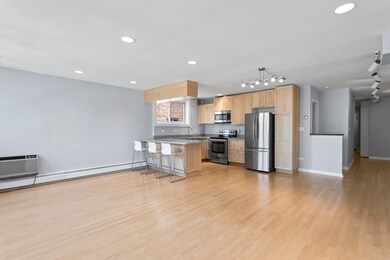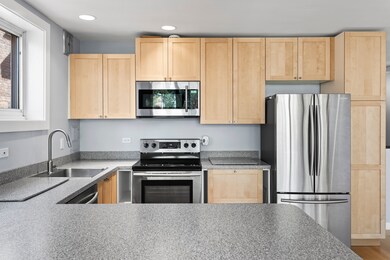
2726 Central St Unit 3A Evanston, IL 60201
Central Street NeighborhoodHighlights
- Wood Flooring
- Hot Water Heating System
- 5-minute walk to Ackerman Park
- Willard Elementary School Rated A-
- Southern Exposure
About This Home
As of February 2021Step into this modern, open concept 2 Bedroom, 2 Bath condominium. Lush green views are drawn in by the well-appointed renovations (2016) with new cabinets, air conditioners in both bedrooms ((2016), hardwood flooring, stainless appliances, Corian counters, recessed lighting, as well as new sinks & cabinets in bathrooms. Brand New air conditioner in Great Room (2020). Building purchased new dryer for laundry room in 2020. Conveniently located in the popular Central Street corridor allows for easy walk to parks, shopping & dining. Assessment includes heat, water, "free" laundry facilities on 1st floor, lawn care, exterior maintenance, security, scavenger & snow removal, plus a large 6 x 6 walk in storage space. One car deeded outdoor space, convenient elevator and pet friendly building. In 2019, building had all new copper piping, replacing heating and water pipes. 100% owner occupied, ten unit building with easy access to bus, Metra & Purple line. Value priced and in great move in condition! Nimrod Management info: Roof, approx 15 years old. Hot water heater replaced a few years ago.
Last Agent to Sell the Property
Coldwell Banker Realty License #475085350 Listed on: 10/10/2020

Property Details
Home Type
- Condominium
Est. Annual Taxes
- $4,411
Year Built | Renovated
- 1963 | 2016
Lot Details
- Southern Exposure
HOA Fees
- $463 per month
Home Design
- Brick Exterior Construction
- Slab Foundation
- Steel Siding
Interior Spaces
- Primary Bathroom is a Full Bathroom
- Wood Flooring
- Laundry on main level
Kitchen
- Oven or Range
- Cooktop
- Microwave
- Dishwasher
- Disposal
Parking
- Parking Available
- Off Alley Driveway
- Off Alley Parking
- Parking Included in Price
- Assigned Parking
Utilities
- 3+ Cooling Systems Mounted To A Wall/Window
- Hot Water Heating System
- Heating System Uses Gas
- Lake Michigan Water
Community Details
- Pets Allowed
Listing and Financial Details
- Homeowner Tax Exemptions
Ownership History
Purchase Details
Home Financials for this Owner
Home Financials are based on the most recent Mortgage that was taken out on this home.Purchase Details
Purchase Details
Home Financials for this Owner
Home Financials are based on the most recent Mortgage that was taken out on this home.Purchase Details
Similar Homes in Evanston, IL
Home Values in the Area
Average Home Value in this Area
Purchase History
| Date | Type | Sale Price | Title Company |
|---|---|---|---|
| Deed | $182,000 | First American Title Ins Co | |
| Interfamily Deed Transfer | -- | Attorney | |
| Deed | $146,000 | Chicago Title Land Trust Co | |
| Quit Claim Deed | -- | None Available |
Mortgage History
| Date | Status | Loan Amount | Loan Type |
|---|---|---|---|
| Previous Owner | $135,000 | New Conventional | |
| Previous Owner | $165,000 | Credit Line Revolving |
Property History
| Date | Event | Price | Change | Sq Ft Price |
|---|---|---|---|---|
| 02/19/2021 02/19/21 | Sold | $182,000 | -3.7% | $130 / Sq Ft |
| 12/20/2020 12/20/20 | Pending | -- | -- | -- |
| 11/17/2020 11/17/20 | Price Changed | $189,000 | -5.0% | $135 / Sq Ft |
| 10/10/2020 10/10/20 | For Sale | $199,000 | 0.0% | $142 / Sq Ft |
| 12/17/2019 12/17/19 | Rented | $1,700 | 0.0% | -- |
| 10/23/2019 10/23/19 | Price Changed | $1,700 | -9.3% | $1 / Sq Ft |
| 10/01/2019 10/01/19 | Price Changed | $1,875 | -6.3% | $2 / Sq Ft |
| 08/28/2019 08/28/19 | For Rent | $2,000 | 0.0% | -- |
| 11/20/2015 11/20/15 | Sold | $146,000 | -2.0% | $123 / Sq Ft |
| 10/10/2015 10/10/15 | Pending | -- | -- | -- |
| 10/01/2015 10/01/15 | Price Changed | $149,000 | -6.6% | $126 / Sq Ft |
| 09/24/2015 09/24/15 | Price Changed | $159,500 | -0.3% | $135 / Sq Ft |
| 09/24/2015 09/24/15 | Price Changed | $159,900 | -5.4% | $135 / Sq Ft |
| 09/17/2015 09/17/15 | Price Changed | $169,000 | -2.9% | $143 / Sq Ft |
| 09/09/2015 09/09/15 | For Sale | $174,000 | -- | $147 / Sq Ft |
Tax History Compared to Growth
Tax History
| Year | Tax Paid | Tax Assessment Tax Assessment Total Assessment is a certain percentage of the fair market value that is determined by local assessors to be the total taxable value of land and additions on the property. | Land | Improvement |
|---|---|---|---|---|
| 2024 | $4,411 | $18,220 | $1,850 | $16,370 |
| 2023 | $4,232 | $18,220 | $1,850 | $16,370 |
| 2022 | $4,232 | $18,220 | $1,850 | $16,370 |
| 2021 | $2,638 | $13,269 | $1,117 | $12,152 |
| 2020 | $2,662 | $13,269 | $1,117 | $12,152 |
| 2019 | $2,617 | $14,599 | $1,117 | $13,482 |
| 2018 | $3,809 | $13,904 | $925 | $12,979 |
| 2017 | $3,710 | $13,904 | $925 | $12,979 |
| 2016 | $3,519 | $13,904 | $925 | $12,979 |
| 2015 | $3,043 | $11,349 | $770 | $10,579 |
| 2014 | $3,014 | $11,349 | $770 | $10,579 |
| 2013 | $2,945 | $11,349 | $770 | $10,579 |
Agents Affiliated with this Home
-
Beverly Fleischman

Seller's Agent in 2021
Beverly Fleischman
Coldwell Banker Realty
(847) 217-0494
1 in this area
81 Total Sales
-
Marshall Fleischman
M
Seller Co-Listing Agent in 2021
Marshall Fleischman
Coldwell Banker Realty
(847) 446-9157
1 in this area
50 Total Sales
-
Sandra Brown

Buyer's Agent in 2021
Sandra Brown
Baird Warner
(847) 744-7780
16 in this area
147 Total Sales
-
John Adamson

Seller's Agent in 2019
John Adamson
Baird Warner
(847) 989-6076
25 in this area
96 Total Sales
-
Karen Long

Seller's Agent in 2015
Karen Long
Compass
(847) 804-8052
31 Total Sales
-
Will Tveit

Buyer's Agent in 2015
Will Tveit
@ Properties
(312) 498-8348
43 Total Sales
Map
Source: Midwest Real Estate Data (MRED)
MLS Number: MRD10842584
APN: 10-11-203-034-1005
- 2717 Harrison St
- 2713 Central St Unit 1W
- 2906 Lincoln St
- 2715 Reese Ave
- 2749 Reese Ave
- 2618 Isabella St
- 2951 Colfax St
- 100 13th St
- 2546 Marcy Ave
- 2228 Central St Unit 3
- 1517 Gregory Ave
- 2206 Forestview Rd
- 1325 Maple Ave
- 2751 Prairie Ave
- 2723 Prairie Ave
- 2026 Harrison St
- 2642 Prairie Ave Unit 2
- 1531 Wilmette Ave
- 2343 Hastings Ave
- 1506 Wilmette Ave
