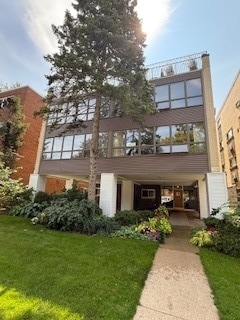2726 Central St Unit 3D Evanston, IL 60201
Central Street NeighborhoodEstimated payment $2,055/month
Highlights
- Wood Flooring
- Living Room
- Laundry Room
- Willard Elementary School Rated A-
- Resident Manager or Management On Site
- 5-minute walk to Ackerman Park
About This Home
Outstanding value for this 2 bedroom, 2 bath condo in a boutique building with exterior parking located in the Evanston Central Business District. Approximately 1400 square feet with good sized bedrooms. Some updating has been done over the years to kitchen and baths. Kitchen has 42 inch cabinets, and granite countertops. Real oak hardwood floors predominantly in unit. Primary bedroom is great size and has primary bath too. South facing unit . Elevator building. Walking score is off the charts. Tons of great shops, restaurants, grocery, Old Orchard, Edens Expressway, Northwestern and close to the Metra train stop. Easy Free Laundry on the first floor of building. Extra storage closet is included and so is a designated exterior parking spot. This property is being sold through the Cook County Public Guardian's office and is being sold AS-IS, and will need 2-3 weeks after court approval to schedule a closing.
Listing Agent
@properties Christie's International Real Estate License #471011449 Listed on: 09/12/2025

Property Details
Home Type
- Condominium
Est. Annual Taxes
- $3,608
Year Built
- Built in 1963
HOA Fees
- $551 Monthly HOA Fees
Home Design
- Entry on the 3rd floor
- Brick Exterior Construction
Interior Spaces
- 1,300 Sq Ft Home
- 4-Story Property
- Family Room
- Living Room
- Dining Room
- Laundry Room
Kitchen
- Range
- Microwave
- Dishwasher
Flooring
- Wood
- Vinyl
Bedrooms and Bathrooms
- 2 Bedrooms
- 2 Potential Bedrooms
- 2 Full Bathrooms
Parking
- 1 Parking Space
- Parking Lot
- Off-Street Parking
- Parking Included in Price
Schools
- Kingsley Elementary School
- Haven Middle School
- Evanston Twp High School
Utilities
- Window Unit Cooling System
- Heating Available
Listing and Financial Details
- Homeowner Tax Exemptions
Community Details
Overview
- Association fees include water, parking, insurance, exterior maintenance, lawn care, scavenger, snow removal
- 10 Units
- Brenda Association, Phone Number (847) 724-7851
- Mid-Rise Condominium
- Property managed by Nimrod
Pet Policy
- Pets up to 40 lbs
- Dogs and Cats Allowed
Security
- Resident Manager or Management On Site
Map
Home Values in the Area
Average Home Value in this Area
Tax History
| Year | Tax Paid | Tax Assessment Tax Assessment Total Assessment is a certain percentage of the fair market value that is determined by local assessors to be the total taxable value of land and additions on the property. | Land | Improvement |
|---|---|---|---|---|
| 2024 | $3,608 | $18,220 | $1,850 | $16,370 |
| 2023 | $3,438 | $18,220 | $1,850 | $16,370 |
| 2022 | $3,438 | $18,220 | $1,850 | $16,370 |
| 2021 | $2,638 | $13,269 | $1,117 | $12,152 |
| 2020 | $2,662 | $13,269 | $1,117 | $12,152 |
| 2019 | $2,617 | $14,599 | $1,117 | $13,482 |
| 2018 | $2,868 | $13,904 | $925 | $12,979 |
| 2017 | $2,809 | $13,904 | $925 | $12,979 |
| 2016 | $2,887 | $13,904 | $925 | $12,979 |
| 2015 | $2,340 | $11,349 | $770 | $10,579 |
| 2014 | $2,332 | $11,349 | $770 | $10,579 |
| 2013 | $2,262 | $11,349 | $770 | $10,579 |
Property History
| Date | Event | Price | List to Sale | Price per Sq Ft |
|---|---|---|---|---|
| 10/21/2025 10/21/25 | Price Changed | $229,900 | -9.8% | $177 / Sq Ft |
| 09/12/2025 09/12/25 | For Sale | $255,000 | -- | $196 / Sq Ft |
Purchase History
| Date | Type | Sale Price | Title Company |
|---|---|---|---|
| Warranty Deed | $225,000 | Multiple | |
| Warranty Deed | -- | Multiple | |
| Warranty Deed | $182,000 | -- | |
| Warranty Deed | $129,000 | -- | |
| Warranty Deed | $122,000 | -- | |
| Warranty Deed | $115,000 | -- |
Mortgage History
| Date | Status | Loan Amount | Loan Type |
|---|---|---|---|
| Open | $225,000 | New Conventional | |
| Previous Owner | $147,000 | Unknown | |
| Previous Owner | $145,600 | No Value Available | |
| Previous Owner | $103,200 | No Value Available | |
| Previous Owner | $92,000 | No Value Available |
Source: Midwest Real Estate Data (MRED)
MLS Number: 12469077
APN: 10-11-203-034-1008
- 2730 Central St Unit 3A
- 2720 Central St Unit 4C
- 2951 Colfax St
- 2422 Grant St
- 2135 Central St Unit 3W
- 1517 Gregory Ave
- 115 16th St
- 1422 Gregory Ave
- 1241 Maple Ave
- 1303 Maple Ave
- 2108 Harrison St
- 1209 Maple Ave
- 2518 Ridgeway Ave
- 1320 Maple Ave
- 2113 Forestview Rd
- 2539.5 Prairie Ave Unit 3W
- 2020 Colfax St
- 2015 Colfax St
- 410 Prairie Ave
- 1531 Wilmette Ave
- 3046 Central St Unit 1
- 1512 Gregory Ave
- 2537.5 Prairie Ave Unit 3S
- 2022 Colfax St Unit 1
- 2118 Noyes St Unit 1
- 2643 Poplar Ave
- 1918 Noyes St Unit Front
- 2543 Crawford Ave Unit D
- 1720 Central St Unit 422
- 1720 Central St Unit 222
- 1720 Central St Unit 308
- 1720 Central St Unit 425
- 1720 Central St Unit 205
- 1720 Central St Unit 415
- 1720 Central St Unit 215
- 1720 Central St Unit 206
- 1720 Central St Unit 410
- 1720 Central St Unit 417
- 1720 Central St Unit 325
- 1720 Central St Unit 408






