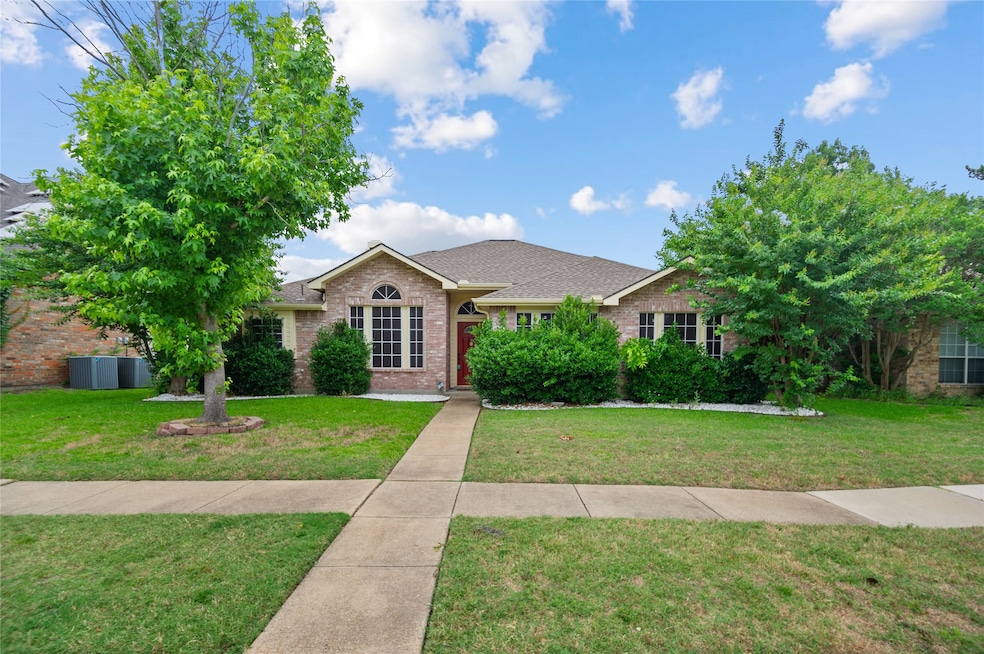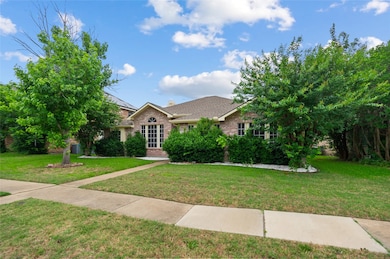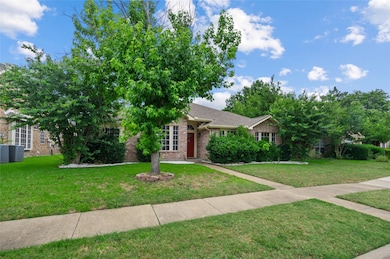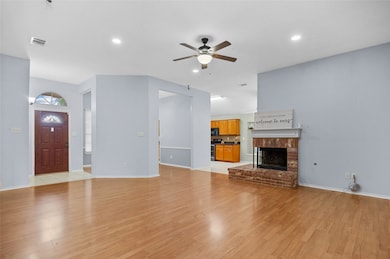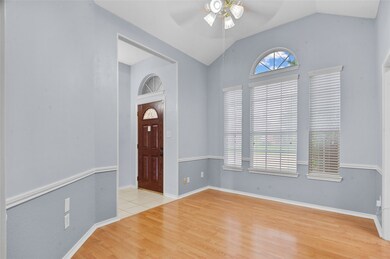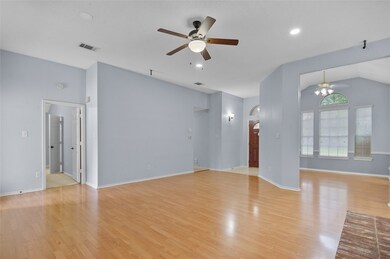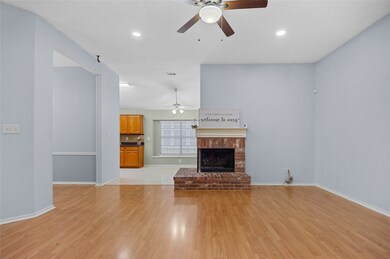2726 Crosslands Dr Garland, TX 75040
Northeast Garland NeighborhoodHighlights
- Open Floorplan
- Covered patio or porch
- Eat-In Kitchen
- Traditional Architecture
- 2 Car Attached Garage
- Interior Lot
About This Home
Welcome to this beautiful one-story, 3 bedroom, 2 bath home nestled in the heart of Garland. Boasting an open floor plan with luxury vinyl plank flooring, a cozy gas fireplace, and stylish modern fixtures, this home offers both comfort and charm. The spacious backyard is perfect for entertaining, featuring a covered patio and a sparkling pool—ideal for gatherings with family and friends. Conveniently located with easy access to George Bush Highway, top-rated schools, popular restaurants, and shopping centers, this exceptional property is a rare find and won't stay on the market for long!
Listing Agent
Elite4Realty, LLC Brokerage Phone: 469-885-7166 License #0669174 Listed on: 07/22/2025
Home Details
Home Type
- Single Family
Year Built
- Built in 1990
Lot Details
- 7,579 Sq Ft Lot
- Wood Fence
- Landscaped
- Interior Lot
- Sprinkler System
- Few Trees
HOA Fees
- $6 Monthly HOA Fees
Parking
- 2 Car Attached Garage
- 2 Carport Spaces
- Alley Access
- Rear-Facing Garage
- Garage Door Opener
Home Design
- Traditional Architecture
- Brick Exterior Construction
- Slab Foundation
- Composition Roof
Interior Spaces
- 1,694 Sq Ft Home
- 1-Story Property
- Open Floorplan
- Ceiling Fan
- Chandelier
- Fireplace Features Masonry
- Gas Fireplace
Kitchen
- Eat-In Kitchen
- Electric Range
- Microwave
- Dishwasher
- Disposal
Flooring
- Carpet
- Ceramic Tile
- Luxury Vinyl Plank Tile
Bedrooms and Bathrooms
- 3 Bedrooms
- 2 Full Bathrooms
Outdoor Features
- Gunite Pool
- Covered patio or porch
- Rain Gutters
Schools
- Choice Of Elementary School
- Choice Of High School
Utilities
- Central Air
- Heating System Uses Natural Gas
- High Speed Internet
- Cable TV Available
Listing and Financial Details
- Residential Lease
- Property Available on 7/22/25
- Tenant pays for all utilities
- Legal Lot and Block 22 / 2
- Assessor Parcel Number 26625020020220000
Community Details
Overview
- Association fees include management
- Valley Creek Association
- Villages Of Valley Creek 03 Subdivision
Pet Policy
- No Pets Allowed
Map
Source: North Texas Real Estate Information Systems (NTREIS)
MLS Number: 21007811
APN: 26625020020220000
- 1729 Sheffield Dr
- 2702 Kingsbury Dr
- 2622 Riviera Dr
- 1210 Sicily Dr
- 2602 Shalimar Dr
- 3001 Penstemon Ct
- 2510 Wilmington Dr
- 2701 Deer Creek Ct
- 2114 Lantana Dr
- 2502 Lake Valley Dr
- 1701 Prairie Creek Ct
- 1017 Westminster Ln
- 3214 Pecan Meadow Dr
- 2753 Hidden Oaks Dr
- 2202 Autumn Trail
- 2778 Henson Ln
- 1125 Pyramid Dr
- 2322 Greenfield Cir
- 2753 Henson Ln
- 1105 Pyramid Dr
- 2722 Serena Ct
- 2530 Breanna Way
- 1525 Meandering Way
- 1714 Lantana Dr
- 1542 Shalfont Ln
- 1529 Turning Leaf Ln
- 2818 Pecan Meadow Dr
- 902 Town Center Blvd
- 3400 Firewheel Pkwy
- 2414 Forestbrook Dr
- 1525 Lavendale Ln
- 625 Carriagehouse Ln Unit 1
- 2409 Bellbrook Ln
- 617 Carriagehouse Ln Unit 2
- 609 Carriagehouse Ln Unit C5
- 3422 Firewheel Pkwy
- 605 Pyramid Dr
- 305 River Fern Ave
- 1719 Quail Run Dr
- 1809 Mapleleaf Dr
