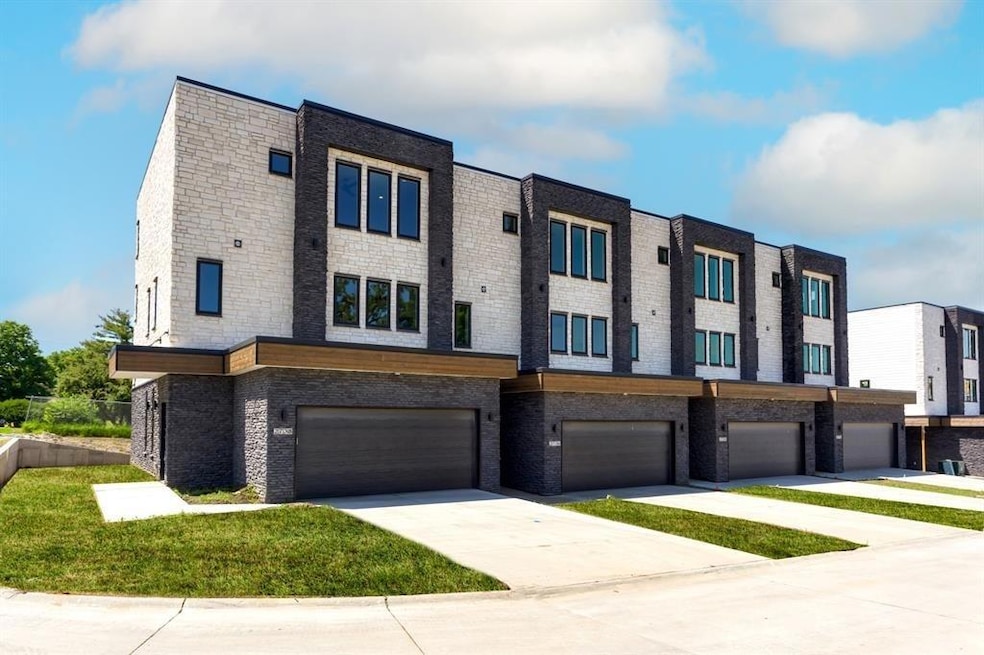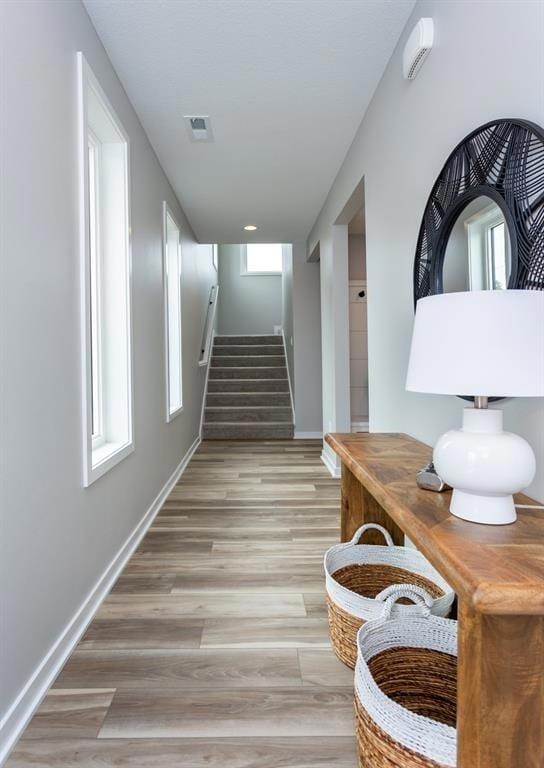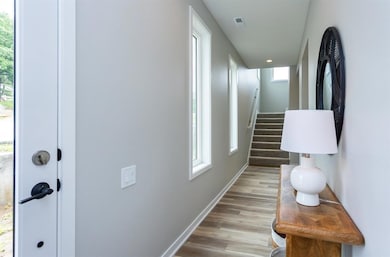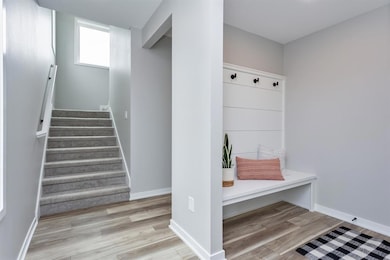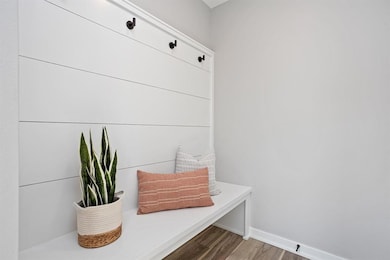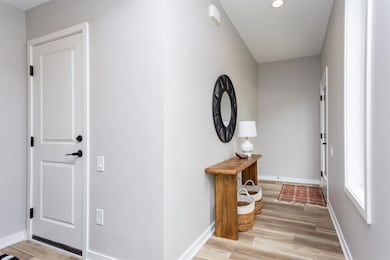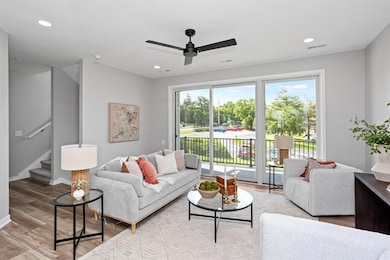2726 Fleur Dr Unit 17 Des Moines, IA 50321
Southwestern Hills NeighborhoodEstimated payment $3,542/month
Highlights
- Midcentury Modern Architecture
- Mud Room
- Covered Deck
- 1 Fireplace
- Eat-In Kitchen
- Tile Flooring
About This Home
Welcome to Pinnacle on Fleur where thoughtful design, elevated comfort, and the best of Des Moines living come together. Built by Kimberley Development, these homes are crafted for those who want refined style paired with everyday livability, and they have a SIX-YEAR TAX ABATEMENT. Step inside and experience a layout that simply works. The open-concept living area blends seamlessly with an inviting eat-in kitchen featuring quartz countertops, generous cabinetry, and beautifully selected finishes. Three spacious bedrooms include a serene primary suite with a tiled shower, dual vanity, and walk-in closet. A private guest suite with full bath sits just off the attached two-car garage, offering flexible use for visitors, a home office, or extended living. Outside your door, lawn and snow care are handled for you giving you more time to enjoy the incredible location. Live moments from Gray's Lake Park, Water Works Park and Amphitheater, bike trails, Somerset Winery's summer concerts, and the city's most beloved restaurants. Downtown is just 2 miles away, and the airport is less than 3 miles from home. At Pinnacle on Fleur, you're connected to nature, culture, and convenience without sacrificing space, comfort, or quality. Come take a look!
Townhouse Details
Home Type
- Townhome
Year Built
- Built in 2023
Lot Details
- 1,655 Sq Ft Lot
- Lot Dimensions are 30.1x55
HOA Fees
- $250 Monthly HOA Fees
Home Design
- Midcentury Modern Architecture
- Brick Exterior Construction
- Rubber Roof
- Stone Siding
- Cement Board or Planked
Interior Spaces
- 2,163 Sq Ft Home
- 3-Story Property
- 1 Fireplace
- Mud Room
- Family Room
- Laundry on upper level
Kitchen
- Eat-In Kitchen
- Stove
- Microwave
- Dishwasher
Flooring
- Carpet
- Tile
- Luxury Vinyl Plank Tile
Bedrooms and Bathrooms
Home Security
Parking
- 2 Car Attached Garage
- Driveway
Additional Features
- Covered Deck
- Forced Air Heating and Cooling System
Listing and Financial Details
- Assessor Parcel Number 01005048000037
Community Details
Overview
- Built by Benchmark Builders Iowa LC
Recreation
- Snow Removal
Security
- Fire and Smoke Detector
Map
Home Values in the Area
Average Home Value in this Area
Tax History
| Year | Tax Paid | Tax Assessment Tax Assessment Total Assessment is a certain percentage of the fair market value that is determined by local assessors to be the total taxable value of land and additions on the property. | Land | Improvement |
|---|---|---|---|---|
| 2025 | -- | $523,000 | $128,300 | $394,700 |
| 2024 | -- | $275,100 | $100,000 | $175,100 |
Property History
| Date | Event | Price | List to Sale | Price per Sq Ft |
|---|---|---|---|---|
| 11/19/2025 11/19/25 | For Sale | $525,000 | -- | $243 / Sq Ft |
Source: Des Moines Area Association of REALTORS®
MLS Number: 730700
APN: 010/05048-000-037
- 2730 Fleur Dr Unit 19
- 2313 Glenwood Dr Unit 6
- 2454 Glenwood Dr Unit 22
- 3131 Fleur Dr Unit 206 & 208
- 2209 Park Ave
- 3006 SW 18th St
- 4440 SW 23rd St
- 3212 Wauwatosa Dr
- 1914 Park Ave
- 1902 Park Ave
- 1720 Park Ave
- 1710 Park
- 1616 Park Ave
- 1518 Park Ave
- 2802 Park Ave
- 2614 Caulder Ave
- 3009 Fox Hollow Cir
- 3500 SW 28th St
- 2900 Caulder Ave
- 3125 SW 13th Place
- 2270 Bell Ave
- 2800 Fleur Dr
- 2722 Park Ave
- 1328 Thomas Beck Rd
- 1800 Watrous Ave
- 2221 Stanton Ave
- 2395 Emma Ave
- 522 SW 12th St
- 707 Watrous Ave
- 10 SW 34th St
- 425 SW 11th St
- 1217 Mckinley Ave
- 349 E Rose Ave
- 400 SW 11th St
- 550 SW 9th St
- 415 SW 11th St
- 400 E Watrous Ave
- 4200 Park Ave
- 210 SW 11th St
- 406 SW 9th St
