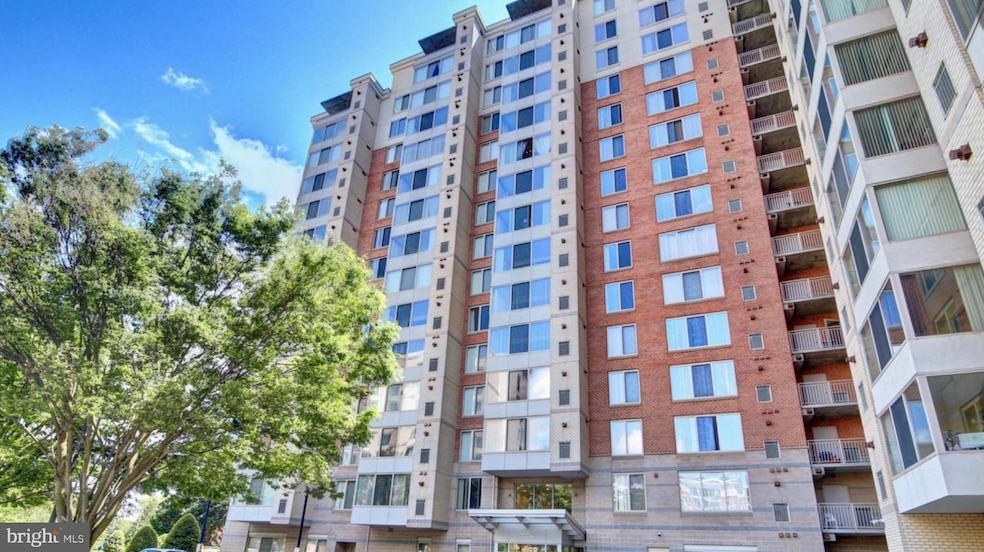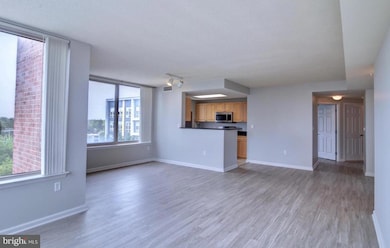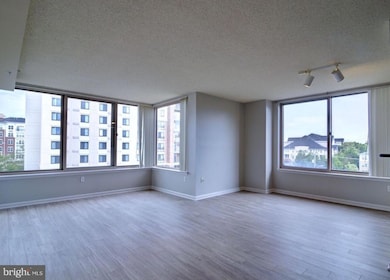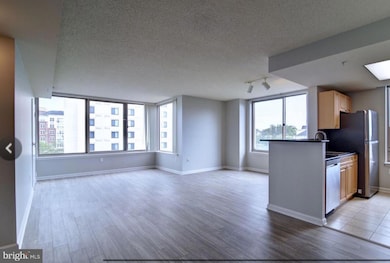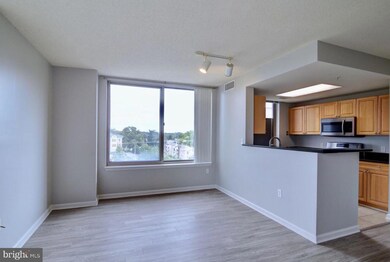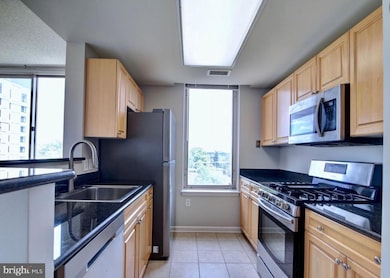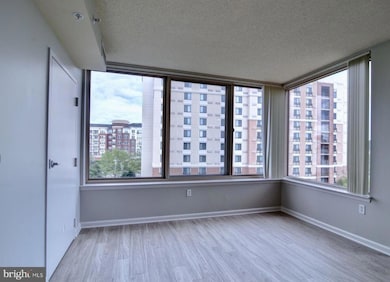2726 Gallows Rd Unit 608 Vienna, VA 22180
Highlights
- No HOA
- Community Pool
- 90% Forced Air Heating and Cooling System
- Shrevewood Elementary School Rated A
- 2 Assigned Subterranean Spaces
- 2 Car Garage
About This Home
Unbeatable Location! Just a short walk to the Metro station and minutes from Tysons Corner, Mosaic District, and I-495. Enjoy the convenience of two garage parking spaces on the first basement level no need to drive down multiple floors. This sun-filled corner unit offers great natural light and modern comfort. The building features top-notch amenities including a concierge, rooftop pool, fitness center, party room, business center, and 24-hour security. Metro access right at your doorstep! Thoughtfully designed closets include built-in organizers, perfect for hanging clothes and storing jewelry securely. The two parking spots are conveniently located on the first basement level (B1), so there's no need to drive down to lower levels. Water is included in the rent. The move-in fee is approximately $300, depending on the length of elevator reservation. A $500 elevator use deposit is also required, which is fully refundable.
Condo Details
Home Type
- Condominium
Est. Annual Taxes
- $5,621
Year Built
- Built in 2005
Parking
- 2 Assigned Subterranean Spaces
Interior Spaces
- 1,224 Sq Ft Home
- Property has 1 Level
- Washer and Dryer Hookup
Bedrooms and Bathrooms
- 2 Main Level Bedrooms
- 2 Full Bathrooms
Accessible Home Design
- Accessible Elevator Installed
Utilities
- 90% Forced Air Heating and Cooling System
- Natural Gas Water Heater
Listing and Financial Details
- Residential Lease
- Security Deposit $2,900
- $250 Move-In Fee
- Tenant pays for cable TV, electricity, gas, frozen waterpipe damage, insurance, internet, all utilities
- The owner pays for parking fee, water, trash collection
- Rent includes trash removal, water
- No Smoking Allowed
- 12-Month Min and 36-Month Max Lease Term
- Available 5/18/25
- $50 Application Fee
- $100 Repair Deductible
- Assessor Parcel Number 0492 46 0608
Community Details
Overview
- No Home Owners Association
- High-Rise Condominium
- Wilton House Condo Community
- Wilton House Subdivision
Recreation
- Community Pool
Pet Policy
- Pets allowed on a case-by-case basis
- Pet Deposit $500
Map
Source: Bright MLS
MLS Number: VAFX2241478
APN: 0492-46-0608
- 2655 Prosperity Ave Unit 252
- 2655 Prosperity Ave Unit 237
- 2655 Prosperity Ave Unit 118
- 2655 Prosperity Ave Unit 110
- 8183 Carnegie Hall Ct Unit 209
- 2720 Bellforest Ct Unit 409
- 2665 Prosperity Ave Unit 314
- 2665 Prosperity Ave Unit 222
- 2665 Prosperity Ave Unit 210
- 2752 Manhattan Place
- 2706 Manhattan Place
- 2665 Manhattan Place Unit 2/303
- 8313 Syracuse Cir
- 2531 Villanova Dr
- 8103 Timber Valley Ct
- 8503 Marquette St
- 7919 Roswell Dr
- 2633 Wooster Ct
- 8000 Le Havre Place Unit 16
- 8308 Colby St
