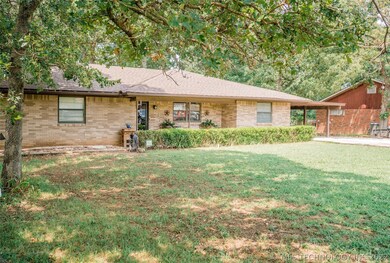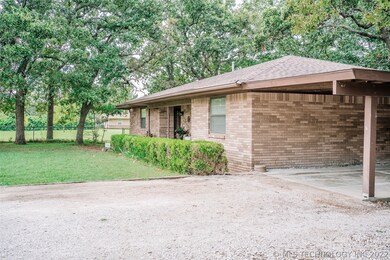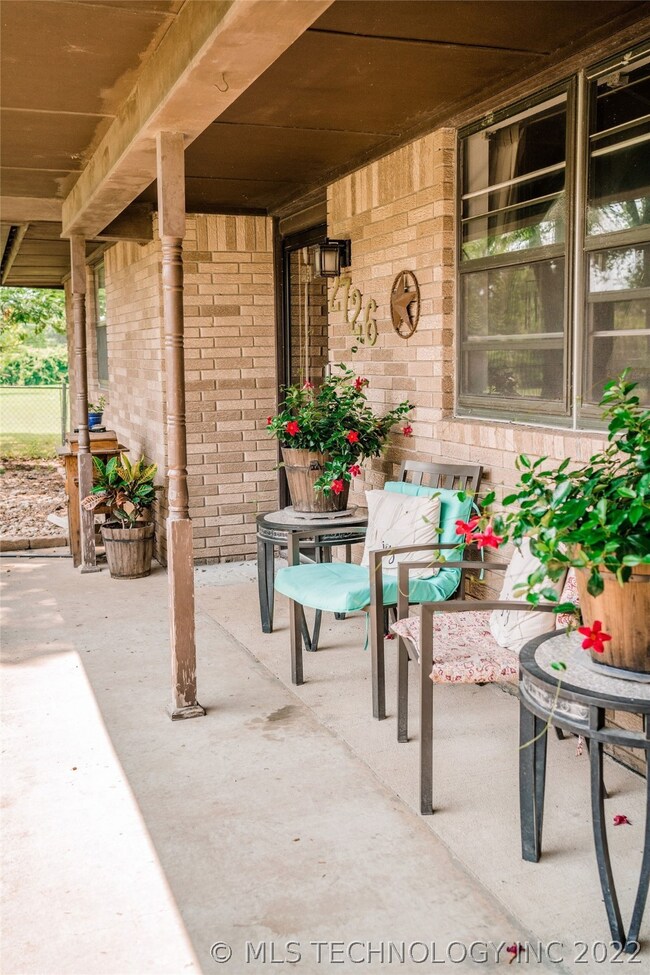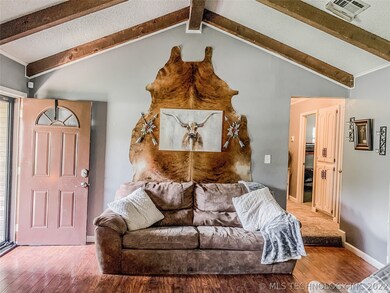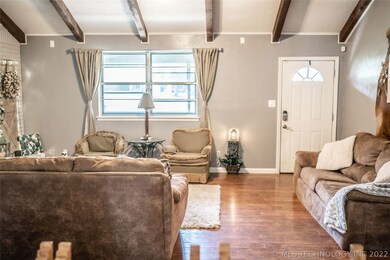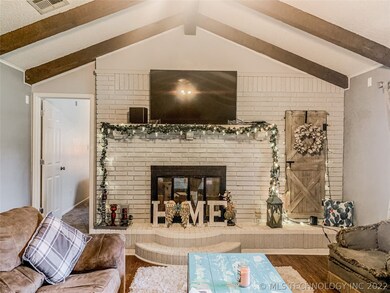
Highlights
- Mature Trees
- Vaulted Ceiling
- Covered patio or porch
- Byng Junior High School Rated A
- No HOA
- Separate Outdoor Workshop
About This Home
As of November 2021You're gonna love this one! Located on the east side of town, near Mercy hospital, in Byng School district! Adorable farmhouse styled home with plenty of new updates! New carpet, new kitchen countertops, new heating and air system in 2021, newly remodeled guest bathroom and more! Property features a large backyard and 24x24 shop building surrounded by mature shade trees! Come and take a peek today!
Last Agent to Sell the Property
Home Place Real Estate License #180999 Listed on: 08/06/2021
Home Details
Home Type
- Single Family
Est. Annual Taxes
- $1,212
Year Built
- Built in 1975
Lot Details
- 0.34 Acre Lot
- South Facing Home
- Chain Link Fence
- Mature Trees
Home Design
- Bungalow
- Brick Exterior Construction
- Slab Foundation
- Wood Frame Construction
- Fiberglass Roof
- Asphalt
Interior Spaces
- 1,572 Sq Ft Home
- 1-Story Property
- Vaulted Ceiling
- Ceiling Fan
- Gas Log Fireplace
- Aluminum Window Frames
- Washer and Electric Dryer Hookup
Kitchen
- <<builtInOvenToken>>
- Electric Oven
- <<builtInRangeToken>>
- Dishwasher
- Laminate Countertops
Flooring
- Tile
- Vinyl Plank
Bedrooms and Bathrooms
- 3 Bedrooms
- 2 Full Bathrooms
Home Security
- Security System Owned
- Fire and Smoke Detector
Outdoor Features
- Covered patio or porch
- Separate Outdoor Workshop
Schools
- Byng Elementary School
- Byng High School
Utilities
- Zoned Heating and Cooling
- Heating System Uses Gas
- Programmable Thermostat
- Gas Water Heater
Community Details
- No Home Owners Association
- Hillsdale Subdivision
Ownership History
Purchase Details
Home Financials for this Owner
Home Financials are based on the most recent Mortgage that was taken out on this home.Purchase Details
Home Financials for this Owner
Home Financials are based on the most recent Mortgage that was taken out on this home.Purchase Details
Home Financials for this Owner
Home Financials are based on the most recent Mortgage that was taken out on this home.Purchase Details
Home Financials for this Owner
Home Financials are based on the most recent Mortgage that was taken out on this home.Purchase Details
Purchase Details
Purchase Details
Similar Homes in Ada, OK
Home Values in the Area
Average Home Value in this Area
Purchase History
| Date | Type | Sale Price | Title Company |
|---|---|---|---|
| Warranty Deed | $190,000 | Home Title | |
| Warranty Deed | $120,000 | None Available | |
| Warranty Deed | $98,500 | None Available | |
| Quit Claim Deed | -- | Htg | |
| Warranty Deed | $2,500 | -- | |
| Warranty Deed | $63,000 | -- | |
| Warranty Deed | $55,000 | -- |
Mortgage History
| Date | Status | Loan Amount | Loan Type |
|---|---|---|---|
| Open | $191,919 | New Conventional | |
| Previous Owner | $70,000 | New Conventional | |
| Previous Owner | $93,575 | New Conventional |
Property History
| Date | Event | Price | Change | Sq Ft Price |
|---|---|---|---|---|
| 11/19/2021 11/19/21 | Sold | $190,000 | -3.5% | $121 / Sq Ft |
| 08/05/2021 08/05/21 | Pending | -- | -- | -- |
| 08/05/2021 08/05/21 | For Sale | $196,900 | +64.1% | $125 / Sq Ft |
| 06/15/2017 06/15/17 | Sold | $120,000 | -7.6% | $76 / Sq Ft |
| 03/09/2017 03/09/17 | Pending | -- | -- | -- |
| 03/09/2017 03/09/17 | For Sale | $129,900 | -- | $83 / Sq Ft |
Tax History Compared to Growth
Tax History
| Year | Tax Paid | Tax Assessment Tax Assessment Total Assessment is a certain percentage of the fair market value that is determined by local assessors to be the total taxable value of land and additions on the property. | Land | Improvement |
|---|---|---|---|---|
| 2024 | $2,145 | $23,713 | $3,000 | $20,713 |
| 2023 | $2,145 | $22,701 | $3,000 | $19,701 |
| 2022 | $1,788 | $22,680 | $3,000 | $19,680 |
| 2021 | $1,228 | $15,464 | $2,400 | $13,064 |
| 2020 | $1,212 | $15,088 | $2,400 | $12,688 |
| 2019 | $1,163 | $14,370 | $2,400 | $11,970 |
| 2018 | $1,126 | $14,370 | $2,400 | $11,970 |
| 2017 | $882 | $12,401 | $1,449 | $10,952 |
| 2016 | $860 | $12,042 | $1,343 | $10,699 |
| 2015 | $855 | $11,691 | $1,200 | $10,491 |
| 2014 | $830 | $11,350 | $1,200 | $10,150 |
Agents Affiliated with this Home
-
Lacey & AJ Christy

Seller's Agent in 2021
Lacey & AJ Christy
Home Place Real Estate
(580) 320-3946
58 Total Sales
-
Tisha Cypert

Buyer's Agent in 2021
Tisha Cypert
Heart Land Pro Realty L.L.C
(580) 759-5260
32 Total Sales
-
D
Seller's Agent in 2017
Debra Brooks-Cranford
Inactive Office
Map
Source: MLS Technology
MLS Number: 2126108
APN: 0415-00-000-016-0-002-00
- 221 S Harvey St
- 330 S Harvey St
- 620 S Monte Vista St
- 0001 Oklahoma 1
- 2408 Arlington Blvd
- 2205 E Foster Dr
- 2520 Arlington Blvd
- 2827 Abbey Dr
- 1105 Marley Way
- 1125 Emily Ln
- 912 Arlington St
- 1918 E 14th Place
- 1201 Marley Way
- 120 S Crownpoint Dr
- 1210 N Wolfe Ln
- 825 N Summer Tree Dr
- 311 S 14th Place
- 401 S 14th Place
- 311 Larsh Ln
- 1349 S Monte Vista St

