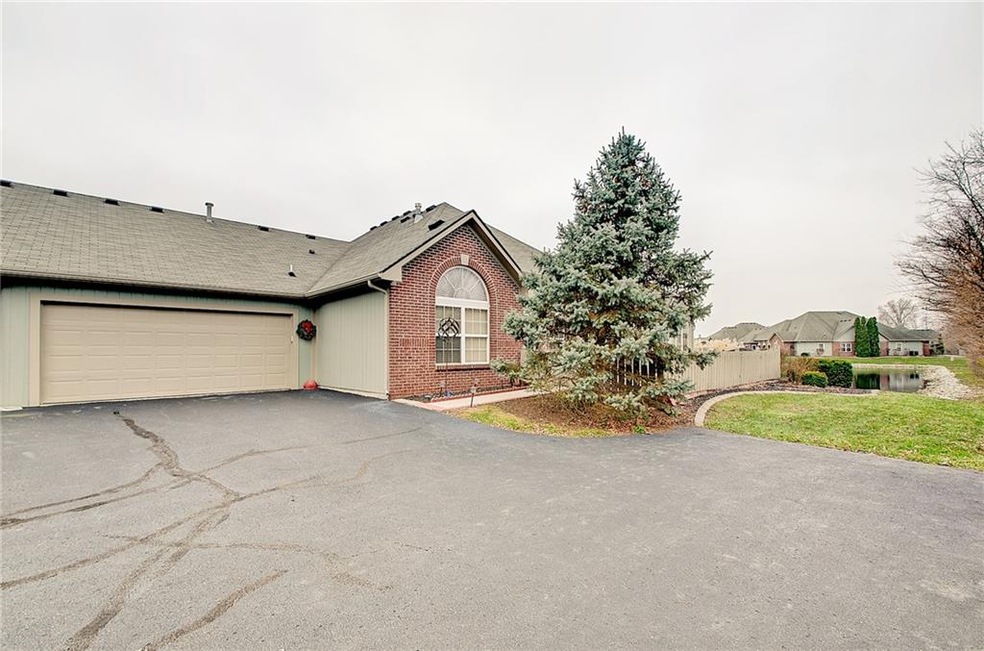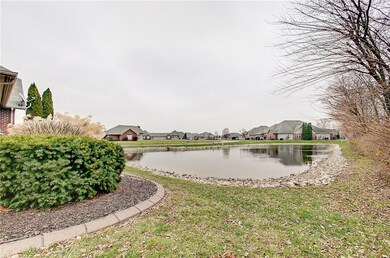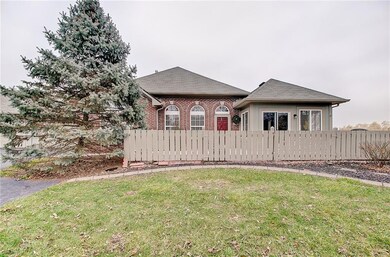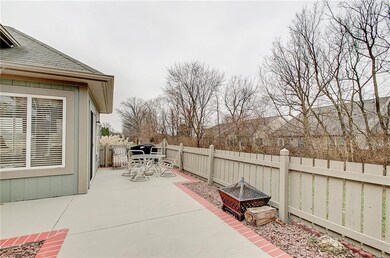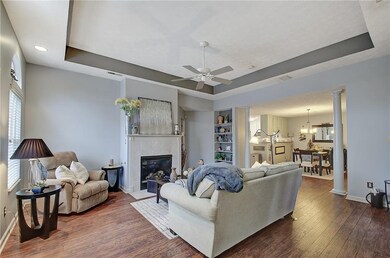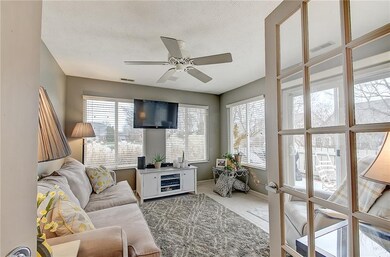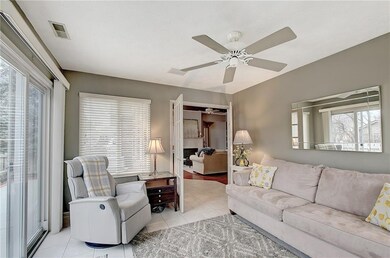
2726 Reflection Way Greenwood, IN 46143
Frances-Stones Crossing NeighborhoodHighlights
- No Units Above
- 1 Acre Lot
- Vaulted Ceiling
- Center Grove Elementary School Rated A
- Clubhouse
- Ranch Style House
About This Home
As of June 2025Immaculately maintained & fresh updates make this 2 bedroom, 2 bath PLUS office & sunroom a gem in Center Grove! The home offers a split floor plan with build in speakers, gas fireplace and neutral colors painted throughout. The kitchen features light grey solid oak cabinets with loads of storage, quartz counter tops, Subway tile backsplash & SS appliances plus eat in nook! HOA Maintains exterior & includes pool, club house with exercise room& trash. 1 Year home warranty with Choice Home Warranty included. The fully fenced in patio backs up to a pond & covered tree line to provide extra privacy. Attic features a walkable storage space that is easy to access.
Last Agent to Sell the Property
Kristin Normington
Trendify Realty Listed on: 12/10/2019
Property Details
Home Type
- Condominium
Est. Annual Taxes
- $1,082
Year Built
- Built in 1999
Lot Details
- No Units Above
- End Unit
- No Units Located Below
- 1 Common Wall
- Property is Fully Fenced
Parking
- 2 Car Attached Garage
- Driveway
Home Design
- Ranch Style House
- Brick Exterior Construction
- Concrete Perimeter Foundation
Interior Spaces
- 1,640 Sq Ft Home
- Built-in Bookshelves
- Woodwork
- Tray Ceiling
- Vaulted Ceiling
- Gas Log Fireplace
- Living Room with Fireplace
- Pull Down Stairs to Attic
- Security System Owned
Kitchen
- Electric Oven
- Microwave
- Dishwasher
- ENERGY STAR Qualified Appliances
- Disposal
Bedrooms and Bathrooms
- 2 Bedrooms
- Walk-In Closet
- 2 Full Bathrooms
Eco-Friendly Details
- Energy-Efficient Windows
- Energy-Efficient HVAC
Outdoor Features
- Porch
Utilities
- Forced Air Heating and Cooling System
- Programmable Thermostat
- Gas Water Heater
Listing and Financial Details
- Assessor Parcel Number 410414011005002037
Community Details
Overview
- Association fees include home owners, clubhouse, insurance, irrigation, lawncare, maintenance structure, pool, management, snow removal, trash
- Stones Bay Subdivision
- Property managed by Gemini Management
Amenities
- Clubhouse
Recreation
- Community Pool
Ownership History
Purchase Details
Home Financials for this Owner
Home Financials are based on the most recent Mortgage that was taken out on this home.Purchase Details
Home Financials for this Owner
Home Financials are based on the most recent Mortgage that was taken out on this home.Similar Homes in the area
Home Values in the Area
Average Home Value in this Area
Purchase History
| Date | Type | Sale Price | Title Company |
|---|---|---|---|
| Warranty Deed | -- | Chicago Title | |
| Warranty Deed | $210,000 | Denali Title & Escrow Agency |
Mortgage History
| Date | Status | Loan Amount | Loan Type |
|---|---|---|---|
| Open | $271,920 | New Conventional | |
| Previous Owner | $164,500 | New Conventional | |
| Previous Owner | $162,800 | FHA | |
| Previous Owner | $120,000 | New Conventional |
Property History
| Date | Event | Price | Change | Sq Ft Price |
|---|---|---|---|---|
| 06/10/2025 06/10/25 | Sold | $339,900 | 0.0% | $207 / Sq Ft |
| 05/13/2025 05/13/25 | Pending | -- | -- | -- |
| 05/08/2025 05/08/25 | For Sale | $339,900 | +61.9% | $207 / Sq Ft |
| 01/27/2020 01/27/20 | Sold | $210,000 | 0.0% | $128 / Sq Ft |
| 12/13/2019 12/13/19 | Pending | -- | -- | -- |
| 12/09/2019 12/09/19 | For Sale | $210,000 | -- | $128 / Sq Ft |
Tax History Compared to Growth
Tax History
| Year | Tax Paid | Tax Assessment Tax Assessment Total Assessment is a certain percentage of the fair market value that is determined by local assessors to be the total taxable value of land and additions on the property. | Land | Improvement |
|---|---|---|---|---|
| 2024 | $2,495 | $258,000 | $47,000 | $211,000 |
| 2023 | $2,314 | $249,300 | $47,000 | $202,300 |
| 2022 | $2,255 | $236,900 | $47,000 | $189,900 |
| 2021 | $1,648 | $194,900 | $47,000 | $147,900 |
| 2020 | $1,609 | $192,600 | $47,000 | $145,600 |
| 2019 | $1,520 | $181,300 | $47,000 | $134,300 |
| 2018 | $1,254 | $174,800 | $47,000 | $127,800 |
| 2017 | $1,082 | $147,500 | $34,000 | $113,500 |
| 2016 | $1,132 | $150,200 | $34,000 | $116,200 |
| 2014 | $1,141 | $149,400 | $34,000 | $115,400 |
| 2013 | $1,141 | $140,100 | $34,000 | $106,100 |
Agents Affiliated with this Home
-
Lindsey Smith

Seller's Agent in 2025
Lindsey Smith
Highgarden Real Estate
13 in this area
52 Total Sales
-
Greg Keyler

Buyer's Agent in 2025
Greg Keyler
HIVE Realty Group
(317) 285-9259
8 in this area
140 Total Sales
-
Jackie Keyler
J
Buyer Co-Listing Agent in 2025
Jackie Keyler
HIVE Realty Group
(317) 701-6736
2 in this area
6 Total Sales
-
K
Seller's Agent in 2020
Kristin Normington
Trendify Realty
-
John Stone

Buyer's Agent in 2020
John Stone
Blubird Real Estate
(317) 209-4355
14 in this area
71 Total Sales
Map
Source: MIBOR Broker Listing Cooperative®
MLS Number: MBR21685397
APN: 41-04-14-011-005.002-037
- 2805 Rylee Ct
- 2717 Reflection Way
- 2811 Grandview Ln
- 2815 Grandview Ln
- 2841 Grandview Ln
- 2843 Grandview Ln
- 6563 Enclave Blvd
- 3341 Enclave Crossing
- 3222 Enclave Ln
- 6491 Enclave Blvd
- 6479 Enclave Blvd
- 6369 Clary Ln
- 6383 Enclave Blvd
- 3601 Lakeshore Ct
- 3284 Clary Boulevard Dr S
- 2197 S State Road 135
- 3696 Lakeshore Ct
- 2231 S State Road 135
- 1870 Broadleaf Ct Unit 10
- 1858 Broadleaf Ct
