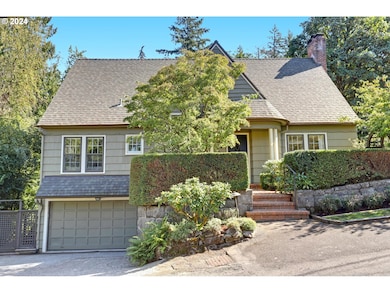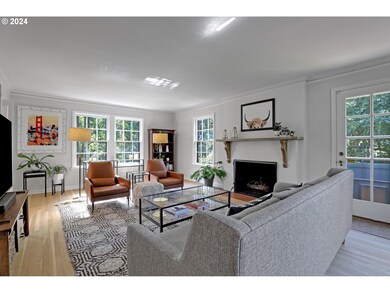
$1,490,000
- 6 Beds
- 3 Baths
- 3,445 Sq Ft
- 4175 SW Council Crest Dr
- Portland, OR
A stunning residence nestled in the prestigious Council Crest neighborhood of Portland. This exquisite home offers luxurious living spaces, breathtaking views, and an unparalleled level of craftsmanship. As you enter, you will be greeted by a grand foyer that sets the tone for the rest of the house. The main level features an open floor plan, allowing for seamless flow between the living, dining
Cynthia Fneish Networth Realty Of Portland






