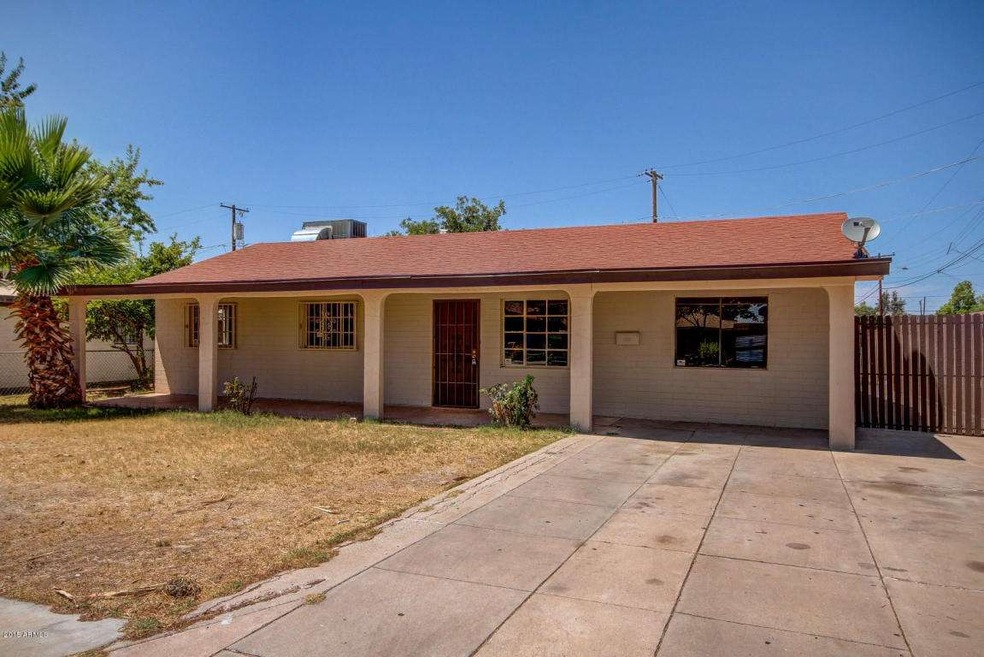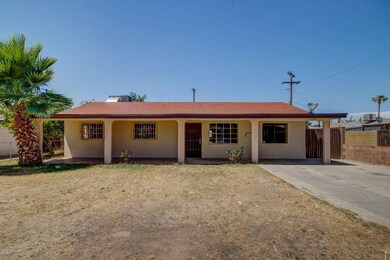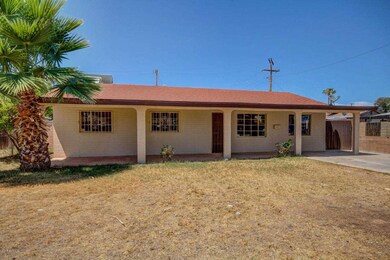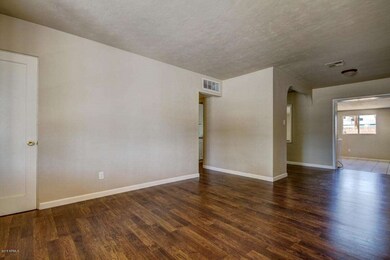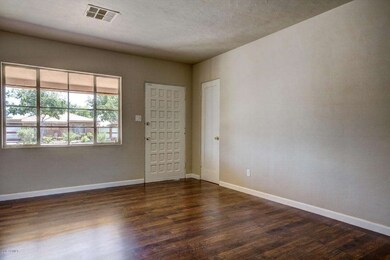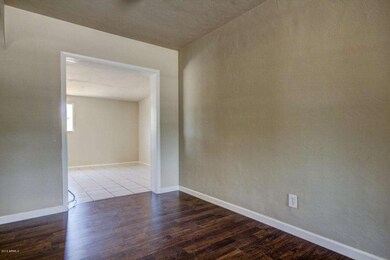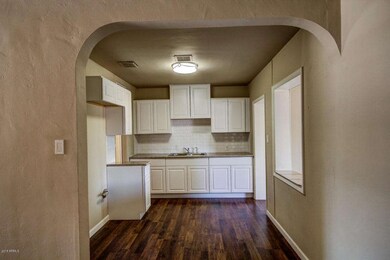
2726 W Cavalier Dr Phoenix, AZ 85017
Grandview NeighborhoodAbout This Home
As of November 2020Fantastic newly renovated move-in ready home in West Phoenix! Gorgeous laminate wood and tile flooring and inviting paint tones throughout. Upgraded kitchen offers granite countertops and custom staggered white cabinets. Spacious bedrooms. Extended covered patio in the backyard overlooks the built in picnic table and built in BBQ. Green grass and mature fruit trees add to the landscape. This home is ready for your personal touches! See it today and start packing.
Last Buyer's Agent
David Pyland
West USA Realty License #SA030409000
Home Details
Home Type
Single Family
Est. Annual Taxes
$1,050
Year Built
1952
Lot Details
0
Listing Details
- Cross Street: 27th Ave & Bethany Home
- Legal Info Range: 2E
- Property Type: Residential
- Ownership: Fee Simple
- Association Fees Land Lease Fee: N
- Recreation Center Fee 2: N
- Recreation Center Fee: N
- Basement: N
- Parking Spaces Slab Parking Spaces: 1.0
- Separate Den Office Sep Den Office: N
- Year Built: 1952
- Tax Year: 2014
- Directions: West on Bethany Home Rd, Right on 27th Ave, Left on Keim Dr, Left on 27th Dr, Left on Cavalier Dr.
- Property Sub Type: Single Family - Detached
- Horses: No
- Lot Size Acres: 0.14
- Subdivision Name: CAVALIER MANOR
- Property Attached Yn: No
- ResoBuildingAreaSource: Owner
- Cooling:Ceiling Fan(s): Yes
- Technology:Cable TV Avail: Yes
- Technology:High Speed Internet Available: Yes
- Special Features: None
Interior Features
- Flooring: Carpet, Laminate, Tile
- Basement YN: No
- Spa Features: None
- Possible Bedrooms: 4
- Total Bedrooms: 4
- Fireplace Features: Exterior Fireplace
- Fireplace: Yes
- Interior Amenities: 9+ Flat Ceilings, No Interior Steps, 3/4 Bath Master Bdrm, High Speed Internet, Granite Counters
- Living Area: 1625.0
- Stories: 1
- ResoLivingAreaSource: Owner
- Kitchen Features:Granite Countertops: Yes
- Fireplace:Exterior Fireplace: Yes
Exterior Features
- Fencing: Block
- Exterior Features: Covered Patio(s), Patio, Built-in Barbecue
- Lot Features: Desert Back, Grass Front, Grass Back
- Pool Features: None
- Pool Private: No
- Disclosures: Agency Discl Req, Seller Discl Avail
- Construction Type: Painted, Block
- Roof: Composition
- Construction:Block: Yes
- Exterior Features:Covered Patio(s): Yes
- Exterior Features:Built-in BBQ: Yes
- Exterior Features:Patio: Yes
Garage/Parking
- Open Parking Spaces: 1.0
Utilities
- Cooling: Refrigeration, Ceiling Fan(s)
- Heating: Natural Gas
- Water Source: City Water
- Heating:Natural Gas: Yes
Condo/Co-op/Association
- Amenities: None
- Association: No
Association/Amenities
- Association Fees:HOA YN2: N
- Association Fees:PAD Fee YN2: N
- Association Fees:Cap ImprovementImpact Fee _percent_: %
- Association Fees:Cap ImprovementImpact Fee 2 _percent_: %
- Association Fee Incl:No Fees: Yes
Fee Information
- Association Fee Includes: No Fees
Schools
- Elementary School: Ocotillo School
- High School: Washington High School
- Junior High Dist: Glendale Union High School District
- Middle Or Junior School: Palo Verde School
Lot Info
- Land Lease: No
- Lot Size Sq Ft: 6029.0
- Parcel #: 152-15-072
- ResoLotSizeUnits: SquareFeet
Building Info
- Builder Name: UNKNOWN
Tax Info
- Tax Annual Amount: 522.0
- Tax Book Number: 152.00
- Tax Lot: 72
- Tax Map Number: 15.00
Ownership History
Purchase Details
Home Financials for this Owner
Home Financials are based on the most recent Mortgage that was taken out on this home.Purchase Details
Purchase Details
Home Financials for this Owner
Home Financials are based on the most recent Mortgage that was taken out on this home.Purchase Details
Purchase Details
Purchase Details
Home Financials for this Owner
Home Financials are based on the most recent Mortgage that was taken out on this home.Purchase Details
Home Financials for this Owner
Home Financials are based on the most recent Mortgage that was taken out on this home.Purchase Details
Purchase Details
Home Financials for this Owner
Home Financials are based on the most recent Mortgage that was taken out on this home.Similar Homes in Phoenix, AZ
Home Values in the Area
Average Home Value in this Area
Purchase History
| Date | Type | Sale Price | Title Company |
|---|---|---|---|
| Warranty Deed | $260,000 | Driggs Title Agency Inc | |
| Interfamily Deed Transfer | -- | None Available | |
| Warranty Deed | $140,000 | Dhi Title Agency | |
| Cash Sale Deed | $62,000 | Fidelity National Title Agen | |
| Cash Sale Deed | $42,230 | Driggs Title Agency Inc | |
| Interfamily Deed Transfer | -- | Camelback Title Agency Llc | |
| Warranty Deed | $121,900 | Camelback Title Agency Llc | |
| Trustee Deed | $9,201 | Security Title Agency | |
| Warranty Deed | $76,950 | Arizona Title Agency Inc |
Mortgage History
| Date | Status | Loan Amount | Loan Type |
|---|---|---|---|
| Open | $7,659 | New Conventional | |
| Open | $255,290 | New Conventional | |
| Closed | $7,659 | Second Mortgage Made To Cover Down Payment | |
| Previous Owner | $135,327 | FHA | |
| Previous Owner | $198,000 | Balloon | |
| Previous Owner | $150,000 | Fannie Mae Freddie Mac | |
| Previous Owner | $115,805 | Purchase Money Mortgage | |
| Previous Owner | $115,805 | Purchase Money Mortgage | |
| Previous Owner | $72,597 | FHA |
Property History
| Date | Event | Price | Change | Sq Ft Price |
|---|---|---|---|---|
| 11/20/2020 11/20/20 | Sold | $260,000 | +2.0% | $157 / Sq Ft |
| 10/03/2020 10/03/20 | For Sale | $255,000 | +82.1% | $154 / Sq Ft |
| 08/21/2015 08/21/15 | Sold | $140,000 | +3.7% | $86 / Sq Ft |
| 07/20/2015 07/20/15 | Pending | -- | -- | -- |
| 07/18/2015 07/18/15 | For Sale | $135,000 | -- | $83 / Sq Ft |
Tax History Compared to Growth
Tax History
| Year | Tax Paid | Tax Assessment Tax Assessment Total Assessment is a certain percentage of the fair market value that is determined by local assessors to be the total taxable value of land and additions on the property. | Land | Improvement |
|---|---|---|---|---|
| 2025 | $1,050 | $9,802 | -- | -- |
| 2024 | $1,030 | $9,336 | -- | -- |
| 2023 | $1,030 | $22,530 | $4,500 | $18,030 |
| 2022 | $994 | $17,880 | $3,570 | $14,310 |
| 2021 | $1,019 | $14,910 | $2,980 | $11,930 |
| 2020 | $992 | $13,900 | $2,780 | $11,120 |
| 2019 | $973 | $12,260 | $2,450 | $9,810 |
| 2018 | $946 | $11,100 | $2,220 | $8,880 |
| 2017 | $943 | $8,730 | $1,740 | $6,990 |
| 2016 | $500 | $7,130 | $1,420 | $5,710 |
| 2015 | $525 | $5,670 | $1,130 | $4,540 |
Agents Affiliated with this Home
-
L
Seller's Agent in 2020
Lanh Huynh
West USA Realty
(602) 703-9647
1 in this area
35 Total Sales
-

Buyer's Agent in 2020
Itzel Zimmer
HomeSmart
(602) 755-4684
1 in this area
157 Total Sales
-

Seller's Agent in 2015
Vince Correa
eXp Realty
(602) 320-3689
11 Total Sales
-
D
Buyer's Agent in 2015
David Pyland
West USA Realty
Map
Source: Arizona Regional Multiple Listing Service (ARMLS)
MLS Number: 5309323
APN: 152-15-072
- 6130 N 27th Ave
- 2829 W Marlette Ave
- 2911 W Keim Dr
- 2833 W Marlette Ave
- 2616 W Berridge Ln Unit C2
- 2610 W Berridge Ln Unit C-115
- 2608 W Berridge Ln Unit C-220
- 2840 W Marlette Ave
- 2602 W Berridge Ln Unit 102
- 2605 W Rose Ln Unit B-202
- 2605 W Rose Ln Unit B201
- 2604 W Berridge Ln Unit C103
- 2569 W Berridge Ln Unit D-115
- 2551 W Berridge Ln Unit D6
- 2530 W Berridge Ln Unit E-111
- 2530 W Berridge Ln Unit E-201
- 2530 W Berridge Ln Unit E102
- 2537 W Rose Ln Unit A6
- 2533 W Rose Ln Unit A8
- 6120 N 30th Ave
