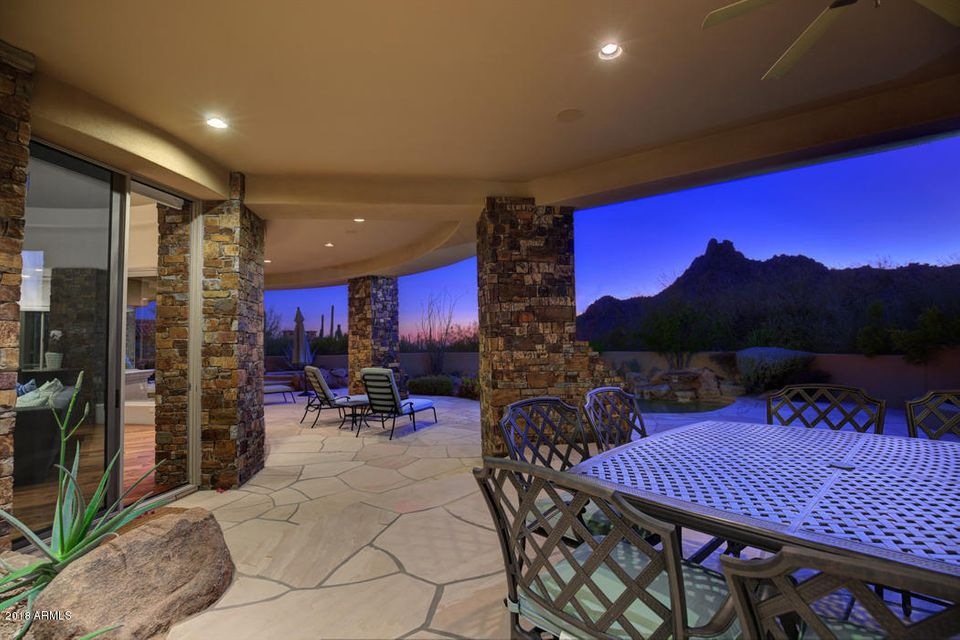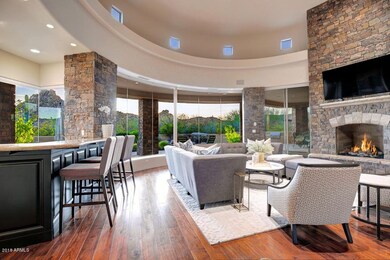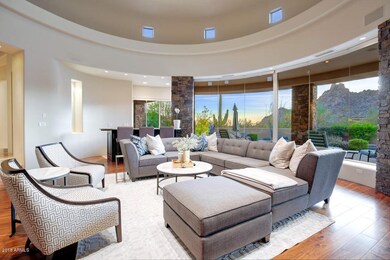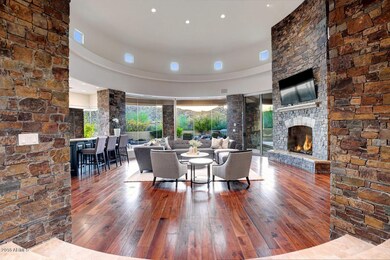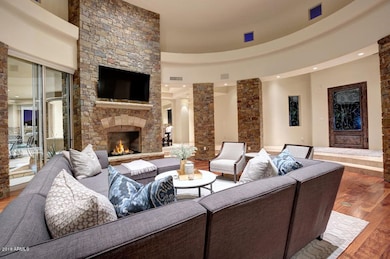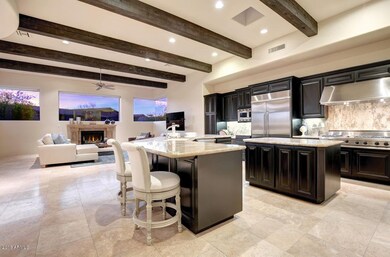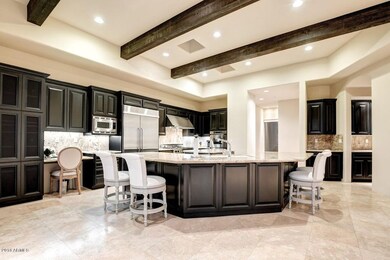
27264 N 103rd Way Scottsdale, AZ 85262
Highlights
- Guest House
- Golf Course Community
- Heated Pool
- Sonoran Trails Middle School Rated A-
- Gated with Attendant
- Mountain View
About This Home
As of April 2018Beautiful soft contemporary home, all one level living, sited to maximize a stunning backdrop view of majestic Pinnacle Peak. This residence offers a peaceful retreat, nestled within the prestigious guard-gated community of Estancia. Extensive use of natural stone and wood elements play off soothing light floors and walls to create a home that offers understated
contemporary elegance. Oversized windows allow for great natural lighting throughout and a wonderful sense of indoor to outdoor living. Great room with wet bar, formal and informal dining areas, open kitchen to expansive family room; these are just some of the public room features. Private wing for master suite and study/office, three additional guest rooms in main residence and detached casita with covered walk way complete this wonderful, timeless home, easily managed at just under 6000 square feet of living space.
Home Details
Home Type
- Single Family
Est. Annual Taxes
- $12,074
Year Built
- Built in 2000
Lot Details
- 0.75 Acre Lot
- Desert faces the front and back of the property
- Block Wall Fence
- Front and Back Yard Sprinklers
HOA Fees
- $334 Monthly HOA Fees
Parking
- 3 Car Direct Access Garage
- Side or Rear Entrance to Parking
- Garage Door Opener
Home Design
- Contemporary Architecture
- Tile Roof
- Foam Roof
- Block Exterior
- Stone Exterior Construction
- Stucco
Interior Spaces
- 5,944 Sq Ft Home
- 1-Story Property
- Wet Bar
- Central Vacuum
- Ceiling height of 9 feet or more
- Ceiling Fan
- Skylights
- 3 Fireplaces
- Two Way Fireplace
- Gas Fireplace
- Double Pane Windows
- Roller Shields
- Solar Screens
- Mountain Views
Kitchen
- Eat-In Kitchen
- Breakfast Bar
- Gas Cooktop
- Built-In Microwave
- Dishwasher
- Kitchen Island
Flooring
- Carpet
- Stone
- Tile
Bedrooms and Bathrooms
- 5 Bedrooms
- Fireplace in Primary Bedroom
- Walk-In Closet
- Primary Bathroom is a Full Bathroom
- 4.5 Bathrooms
- Dual Vanity Sinks in Primary Bathroom
- Bidet
- Hydromassage or Jetted Bathtub
- Bathtub With Separate Shower Stall
Laundry
- Laundry in unit
- Dryer
- Washer
Home Security
- Security System Owned
- Fire Sprinkler System
Pool
- Heated Pool
- Fence Around Pool
- Heated Spa
Outdoor Features
- Covered patio or porch
- Outdoor Fireplace
- Fire Pit
- Built-In Barbecue
Additional Homes
- Guest House
Schools
- Desert Sun Academy Elementary School
- Sonoran Trails Middle School
- Cactus Shadows High School
Utilities
- Refrigerated Cooling System
- Zoned Heating
- Heating System Uses Natural Gas
- Water Filtration System
- Water Softener
- High Speed Internet
- Cable TV Available
Listing and Financial Details
- Tax Lot 209
- Assessor Parcel Number 216-84-153
Community Details
Overview
- Estancia Community Association, Phone Number (480) 342-9174
- Built by Eagle Ridge
- Estancia Phase 2B Subdivision
Recreation
- Golf Course Community
Security
- Gated with Attendant
Map
Home Values in the Area
Average Home Value in this Area
Property History
| Date | Event | Price | Change | Sq Ft Price |
|---|---|---|---|---|
| 03/14/2025 03/14/25 | Price Changed | $3,495,000 | -6.8% | $588 / Sq Ft |
| 01/07/2025 01/07/25 | Price Changed | $3,750,000 | -2.6% | $631 / Sq Ft |
| 11/04/2024 11/04/24 | For Sale | $3,850,000 | +78.2% | $648 / Sq Ft |
| 04/03/2018 04/03/18 | Sold | $2,160,000 | -4.0% | $363 / Sq Ft |
| 02/28/2018 02/28/18 | Pending | -- | -- | -- |
| 02/20/2018 02/20/18 | For Sale | $2,250,000 | +21.0% | $379 / Sq Ft |
| 12/21/2016 12/21/16 | Sold | $1,860,000 | -6.5% | $328 / Sq Ft |
| 11/23/2016 11/23/16 | Pending | -- | -- | -- |
| 02/01/2016 02/01/16 | Price Changed | $1,990,000 | +2.1% | $351 / Sq Ft |
| 02/01/2016 02/01/16 | Price Changed | $1,950,000 | -13.3% | $344 / Sq Ft |
| 10/26/2015 10/26/15 | For Sale | $2,250,000 | -- | $397 / Sq Ft |
Tax History
| Year | Tax Paid | Tax Assessment Tax Assessment Total Assessment is a certain percentage of the fair market value that is determined by local assessors to be the total taxable value of land and additions on the property. | Land | Improvement |
|---|---|---|---|---|
| 2025 | $12,691 | $245,553 | -- | -- |
| 2024 | $12,934 | $233,860 | -- | -- |
| 2023 | $12,934 | $304,550 | $60,910 | $243,640 |
| 2022 | $12,460 | $217,460 | $43,490 | $173,970 |
| 2021 | $13,529 | $219,900 | $43,980 | $175,920 |
| 2020 | $13,290 | $228,360 | $45,670 | $182,690 |
| 2019 | $12,891 | $230,680 | $46,130 | $184,550 |
| 2018 | $12,537 | $220,610 | $44,120 | $176,490 |
| 2017 | $12,074 | $207,960 | $41,590 | $166,370 |
| 2016 | $11,195 | $180,900 | $36,180 | $144,720 |
| 2015 | $10,526 | $151,820 | $30,360 | $121,460 |
Mortgage History
| Date | Status | Loan Amount | Loan Type |
|---|---|---|---|
| Previous Owner | $900,000 | New Conventional | |
| Previous Owner | $1,000,000 | New Conventional | |
| Previous Owner | $961,400 | Unknown | |
| Previous Owner | $1,190,000 | Stand Alone First | |
| Previous Owner | $1,190,000 | Stand Alone First |
Deed History
| Date | Type | Sale Price | Title Company |
|---|---|---|---|
| Warranty Deed | $2,160,000 | Fidelity National Title Agen | |
| Cash Sale Deed | $1,860,000 | First American Title Ins Co | |
| Warranty Deed | $1,850,000 | Us Title Agency Llc | |
| Interfamily Deed Transfer | -- | Capital Title Agency Inc | |
| Interfamily Deed Transfer | -- | Capital Title Agency Inc | |
| Interfamily Deed Transfer | -- | Capital Title Agency Inc | |
| Cash Sale Deed | $250,000 | Security Title |
Similar Homes in Scottsdale, AZ
Source: Arizona Regional Multiple Listing Service (ARMLS)
MLS Number: 5726031
APN: 216-84-153
- 27050 N 103rd St
- 10585 E Crescent Moon Dr Unit 44
- 10585 E Crescent Moon Dr Unit 33
- 10585 E Crescent Moon Dr Unit 19
- 10585 E Crescent Moon Dr Unit 6
- 10585 E Crescent Moon Dr Unit 45
- 10585 E Crescent Moon Dr Unit 46
- 27269 N 102nd St Unit 268
- 26872 N 102nd St
- 27268 N 102nd St Unit 273
- 27440 N Alma School Pkwy Unit 29-1
- 27440 N Alma School Pkwy Unit 101
- 27440 N Alma School Pkwy Unit 116
- 27440 N Alma School Pkwy Unit 33-1
- 27440 N Alma School Pkwy Unit 136
- 26699 N 104th Way
- 10473 E Greythorn Dr Unit 36
- 10627 E Hedgehog Place
- 10671 E Hedgehog Place
- 10671 E Hedgehog Place Unit 5
