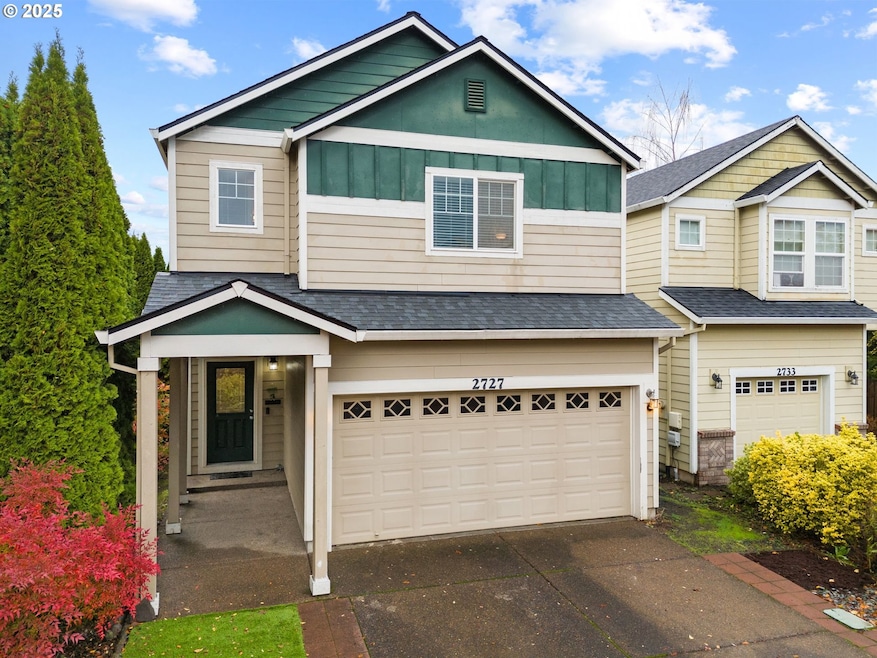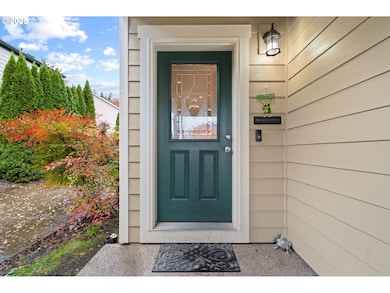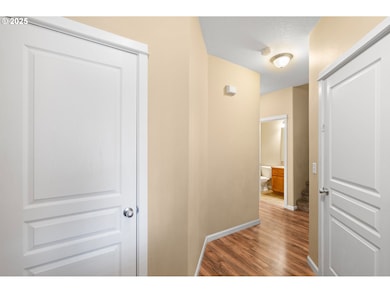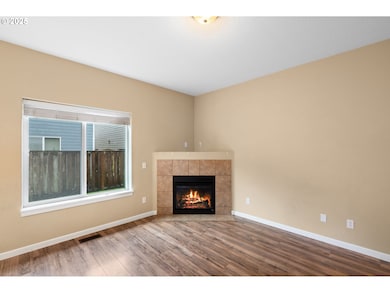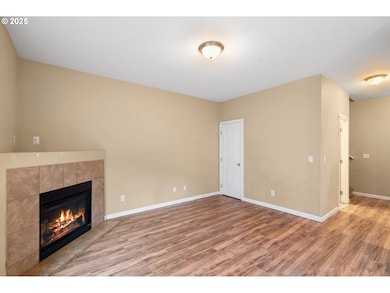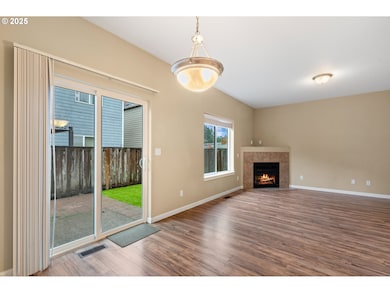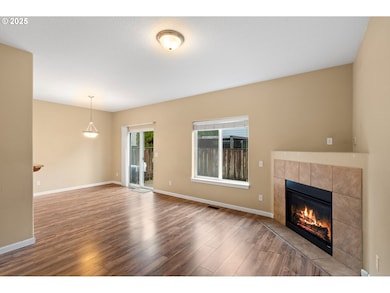2727 28th Ave Forest Grove, OR 97116
Estimated payment $2,833/month
Highlights
- Traditional Architecture
- 2 Car Attached Garage
- Laundry Room
- Private Yard
- Living Room
- Sliding Doors
About This Home
Welcome to this beautifully updated 4 bedroom, 2.5 bathroom home that combines comfort with classic charm, all in a Prime Forest Grove location. Enjoy peace of mind with a brand-new roof (2025) and efficient HVAC system (2020), so you can settle in and focus on what matters most. Step inside to a thoughtfully designed main level featuring a welcoming entry, cozy living room with a gas fireplace, and a dedicated dining area perfect for gatherings. The open kitchen offers ample counter space and seamlessly connects to the living areas making entertaining a breeze. Sliding doors lead to your own private, fully fenced backyard with low-maintenance turf(2020) ideal for play, pets, or simply relaxing outside. Upstairs, you will find four spacious bedrooms, including a generous primary suite complete with an ensuite bath and a walk-in closet. This home offers flexibility for every lifestyle. Located minutes from Pacific University, parks Historic Downtown Forest Grove, and Oregon's renowned wine county, you'll love the convenience and vibrant community feel. Enjoy an easy commute to high tech and downtown Portland. This is a great opportunity to own a move-in ready home in a welcoming neighborhood. Don't miss your chance, schedule your showing today and make this home your new address!
Listing Agent
eXp Realty, LLC Brokerage Phone: 503-702-2522 License #201220833 Listed on: 11/06/2025

Home Details
Home Type
- Single Family
Est. Annual Taxes
- $4,596
Year Built
- Built in 2008
Lot Details
- 2,613 Sq Ft Lot
- Fenced
- Level Lot
- Private Yard
HOA Fees
- $21 Monthly HOA Fees
Parking
- 2 Car Attached Garage
- Driveway
Home Design
- Traditional Architecture
- Composition Roof
- Cement Siding
Interior Spaces
- 1,681 Sq Ft Home
- 2-Story Property
- Gas Fireplace
- Vinyl Clad Windows
- Sliding Doors
- Family Room
- Living Room
- Dining Room
- Crawl Space
Kitchen
- Free-Standing Range
- Microwave
- Dishwasher
- Disposal
Flooring
- Wall to Wall Carpet
- Laminate
Bedrooms and Bathrooms
- 4 Bedrooms
Laundry
- Laundry Room
- Washer and Dryer
Schools
- Fern Hill Elementary School
- Neil Armstrong Middle School
- Forest Grove High School
Utilities
- Forced Air Heating and Cooling System
- Heating System Uses Gas
- Gas Water Heater
Community Details
- Hawthrone Village HOA, Phone Number (503) 246-5164
Listing and Financial Details
- Assessor Parcel Number R2157908
Map
Home Values in the Area
Average Home Value in this Area
Tax History
| Year | Tax Paid | Tax Assessment Tax Assessment Total Assessment is a certain percentage of the fair market value that is determined by local assessors to be the total taxable value of land and additions on the property. | Land | Improvement |
|---|---|---|---|---|
| 2026 | $4,471 | $251,090 | -- | -- |
| 2025 | $4,471 | $243,780 | -- | -- |
| 2024 | $4,314 | $236,680 | -- | -- |
| 2023 | $4,314 | $229,790 | $0 | $0 |
| 2022 | $3,772 | $229,790 | $0 | $0 |
| 2021 | $3,723 | $216,610 | $0 | $0 |
| 2020 | $3,703 | $210,310 | $0 | $0 |
| 2019 | $3,621 | $204,190 | $0 | $0 |
| 2018 | $3,510 | $198,250 | $0 | $0 |
| 2017 | $3,401 | $192,480 | $0 | $0 |
| 2016 | $3,305 | $186,880 | $0 | $0 |
| 2015 | $3,178 | $181,440 | $0 | $0 |
| 2014 | $3,163 | $176,160 | $0 | $0 |
Property History
| Date | Event | Price | List to Sale | Price per Sq Ft |
|---|---|---|---|---|
| 11/06/2025 11/06/25 | For Sale | $460,000 | -- | $274 / Sq Ft |
Purchase History
| Date | Type | Sale Price | Title Company |
|---|---|---|---|
| Warranty Deed | $245,000 | First American | |
| Interfamily Deed Transfer | -- | None Available | |
| Warranty Deed | $216,000 | Fidelity Natl Title Co Of Or | |
| Bargain Sale Deed | $216,000 | Fidelity Natl Title Co Of Or | |
| Bargain Sale Deed | -- | Accommodation |
Mortgage History
| Date | Status | Loan Amount | Loan Type |
|---|---|---|---|
| Open | $245,000 | New Conventional | |
| Previous Owner | $172,800 | Unknown | |
| Previous Owner | $2,515,680 | Construction |
Source: Regional Multiple Listing Service (RMLS)
MLS Number: 445477759
APN: R2157908
- 2715 28th Ave
- 2769 28th Place
- 2768 29th Ave
- 2709 Fletch St
- 2802 26th Ave
- 2741 25th Place
- 2837 25th Place
- 2622 Princeton Place
- 2962 26th Ave
- 2443 26th Ave
- 2820 23rd Place
- 2321 Annie Lou Ct
- 2358 Kingwood St
- 2251 27th Ave
- 2366 Kingwood St
- 904 Rosebud Ct
- Alder Plan at Parkview Terrace - Single-Family Homes
- Mattingly Plan at Parkview Terrace - Single-Family Homes
- Arleta Plan at Parkview Terrace - Paired Villas
- Moreland Plan at Parkview Terrace - Paired Villas
- 2812 25th Place
- 2229 Hawthorne St Unit D
- 2701 Main St
- 2715 Main St Unit 4
- 1903 Hawthorne St Unit A
- 1900 Poplar St
- 1837 Pacific Ave
- 1921 Fir Rd Unit 34
- 3802 Pacific Ave
- 1642 Ash St
- 2434 15th Ave
- 1045 S Jasper St Unit a
- 133 N 29th Ave
- 151 N 29th Ave Unit C
- 357 S 1st Ave
- 110 SE Washington St
- 160 SE Washington St
- 224 NE Jefferson St Unit 224 A
- 300 NE Autumn Rose Way
- 390 SE Main St
