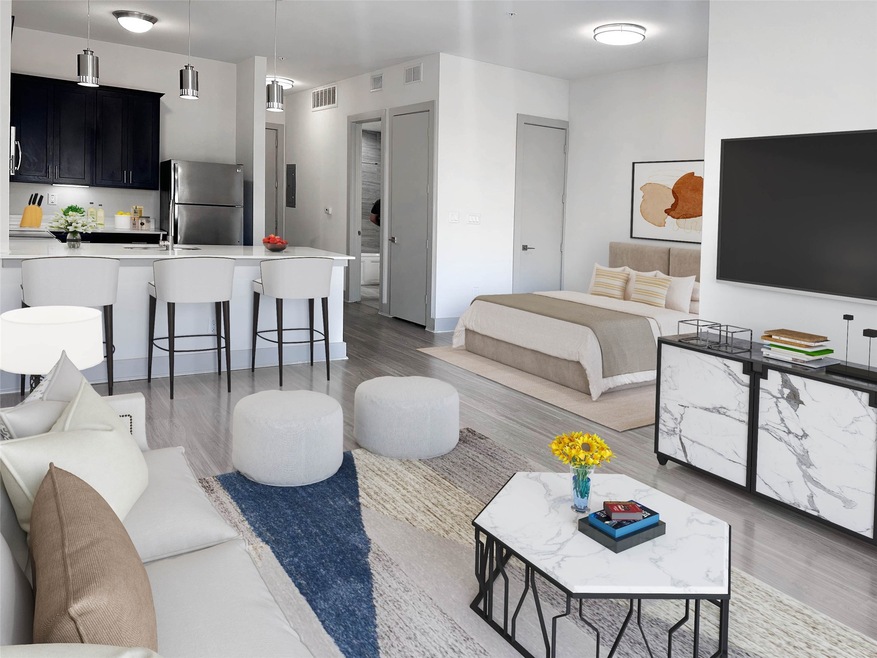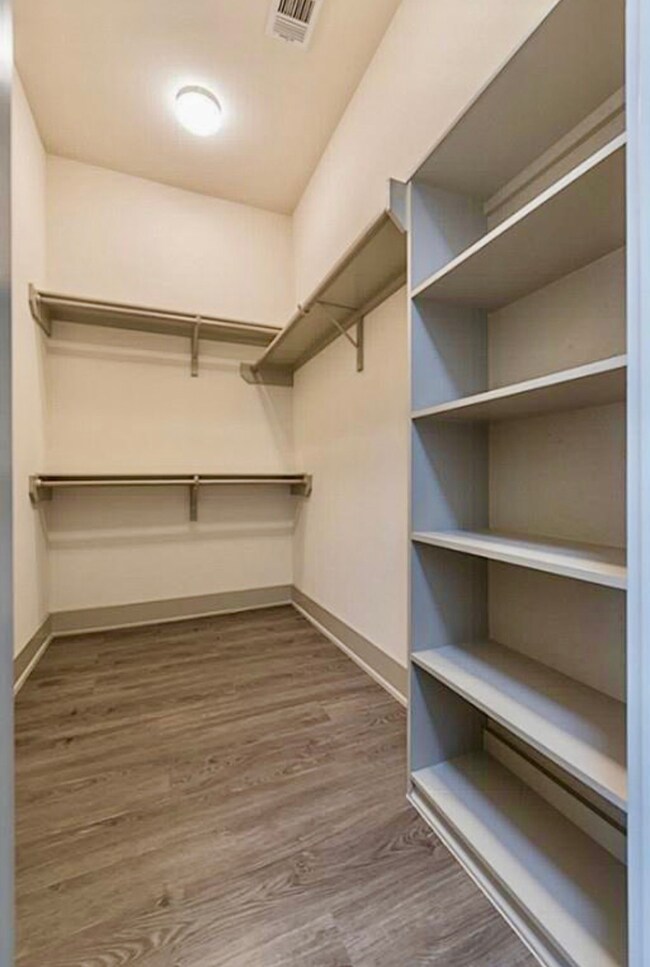2727 Brazos St Unit 14 Houston, TX 77006
Midtown NeighborhoodHighlights
- Golf Course Community
- In Ground Pool
- Views to the East
- Fitness Center
- 2.44 Acre Lot
- Clubhouse
About This Home
Modern urban living with a perfect fusion of sophistication & convenience! Nestled in the heart of Houston, surrounded by the city's best dining, entertainment & cultural attractions. This studio loft welcomes you w/contemporary elegance, featuring open-concept living spaces bathed in natural light and a nice size balcony. Stainless appliances, quartz countertop & big closet/storage. Sleep alcove allows allowing for a queen/king bed providing a haven of comfort. Indulge in 2 pools, state-of-the-art fitness centers or multiple communal spaces for socializing. Controlled access, gated parking & an attentive on-site management team for a comfortable environment. Pet-friendly atmosphere - dog park. Live at the intersection of luxury & convenience. I invite you to schedule a tour and experience firsthand the refined living it offers. This is more than an apartment; it's a gateway to the pulse of Houston. Qualifications attached. No short term rentals.
Condo Details
Home Type
- Condominium
Year Built
- Built in 2017
Lot Details
- West Facing Home
- Sprinkler System
Parking
- 1 Car Attached Garage
- Electric Vehicle Home Charger
- Garage Door Opener
- Electric Gate
- Additional Parking
- Unassigned Parking
- Controlled Entrance
Home Design
- Contemporary Architecture
- Entry on the 2nd floor
Interior Spaces
- 580 Sq Ft Home
- 3-Story Property
- High Ceiling
- Ceiling Fan
- Window Treatments
- Family Room Off Kitchen
- Living Room
- Open Floorplan
- Loft
- Utility Room
- Stacked Washer and Dryer
- Home Gym
- Views to the East
Kitchen
- Breakfast Bar
- Electric Oven
- Electric Range
- Microwave
- Dishwasher
- Kitchen Island
- Quartz Countertops
- Disposal
Flooring
- Engineered Wood
- Tile
- Vinyl Plank
- Vinyl
Bedrooms and Bathrooms
- 1 Bedroom
- 1 Full Bathroom
- Bathtub with Shower
Home Security
- Security Gate
- Intercom
Outdoor Features
- In Ground Pool
- Balcony
- Outdoor Kitchen
- Terrace
- Outdoor Storage
- Play Equipment
Schools
- Gregory-Lincoln Elementary School
- Gregory-Lincoln Middle School
- Heights High School
Utilities
- Central Heating and Cooling System
- Cable TV Available
Listing and Financial Details
- Property Available on 1/5/26
- Long Term Lease
Community Details
Overview
- Morgan Group Association
- Mid-Rise Condominium
- Montrose Subdivision
Amenities
- Picnic Area
- Clubhouse
Recreation
- Golf Course Community
- Fitness Center
- Community Pool
- Dog Park
Pet Policy
- Pets Allowed
- Pet Deposit Required
Security
- Card or Code Access
- Fire and Smoke Detector
- Fire Sprinkler System
Map
Property History
| Date | Event | Price | List to Sale | Price per Sq Ft |
|---|---|---|---|---|
| 12/05/2025 12/05/25 | Price Changed | $1,459 | +1.3% | $3 / Sq Ft |
| 11/30/2025 11/30/25 | Price Changed | $1,440 | -2.0% | $2 / Sq Ft |
| 11/10/2025 11/10/25 | Price Changed | $1,470 | +4.6% | $3 / Sq Ft |
| 10/27/2025 10/27/25 | For Rent | $1,405 | +1.9% | -- |
| 06/26/2024 06/26/24 | Rented | $1,379 | 0.0% | -- |
| 06/21/2024 06/21/24 | Under Contract | -- | -- | -- |
| 06/12/2024 06/12/24 | Price Changed | $1,379 | -1.4% | $2 / Sq Ft |
| 06/05/2024 06/05/24 | Price Changed | $1,399 | -1.3% | $2 / Sq Ft |
| 05/30/2024 05/30/24 | Price Changed | $1,418 | -1.7% | $2 / Sq Ft |
| 04/25/2024 04/25/24 | Price Changed | $1,443 | +0.7% | $2 / Sq Ft |
| 04/20/2024 04/20/24 | Price Changed | $1,433 | +6.9% | $2 / Sq Ft |
| 04/10/2024 04/10/24 | For Rent | $1,340 | +7.3% | -- |
| 12/30/2021 12/30/21 | Off Market | $1,249 | -- | -- |
| 12/30/2021 12/30/21 | Off Market | $1,350 | -- | -- |
| 12/02/2020 12/02/20 | For Rent | $1,199 | 0.0% | -- |
| 12/02/2020 12/02/20 | Rented | $1,199 | -4.0% | -- |
| 01/21/2019 01/21/19 | Rented | $1,249 | 0.0% | -- |
| 01/16/2019 01/16/19 | For Rent | $1,249 | 0.0% | -- |
| 01/16/2019 01/16/19 | Rented | $1,249 | -7.5% | -- |
| 09/06/2018 09/06/18 | Rented | $1,350 | 0.0% | -- |
| 08/07/2018 08/07/18 | Under Contract | -- | -- | -- |
| 07/28/2018 07/28/18 | For Rent | $1,350 | -- | -- |
Source: Houston Association of REALTORS®
MLS Number: 27671033
APN: 136-336-001-0001
- 415 Tuam St
- 402 Tuam St Unit 7
- 402 Tuam St Unit 2
- 403 Anita St Unit 10
- 2716 Baldwin St
- 202 Mcgowen St Unit F
- 101 Stratford St Unit 103
- 2624 Helena St
- 208 Bremond St
- 2810 Helena St
- 118 Mcgowen St Unit E
- 118 Mcgowen St Unit K
- 100 Mcgowen St Unit A
- 118 Tuam St
- 12 Hyde Park Blvd Unit 7
- 2510 Travis St Unit 202
- 211 Stratford St
- 1507 Sutton St
- 215 Avondale St
- 1639 Sutton St
- 2700 Brazos St Unit 4324
- 2700 Brazos St Unit 4424
- 306 Mcgowen St Unit 1212
- 306 Mcgowen St Unit 3306
- 306 Mcgowen St Unit 1425
- 306 Mcgowen St Unit 1202
- 306 Mcgowen St Unit 1208
- 306 Mcgowen St Unit 3206
- 306 Mcgowen St Unit 2109
- 306 Mcgowen St Unit 1119
- 306 Mcgowen St Unit 1120
- 306 Mcgowen St Unit 2404
- 306 Mcgowen St Unit 1112
- 306 Mcgowen St Unit 1301
- 306 Mcgowen St Unit 1222
- 306 Mcgowen St Unit 1219
- 306 Mcgowen St
- 205 Dennis St
- 2701 Helena St Unit 202
- 2701 Helena St Unit 302







