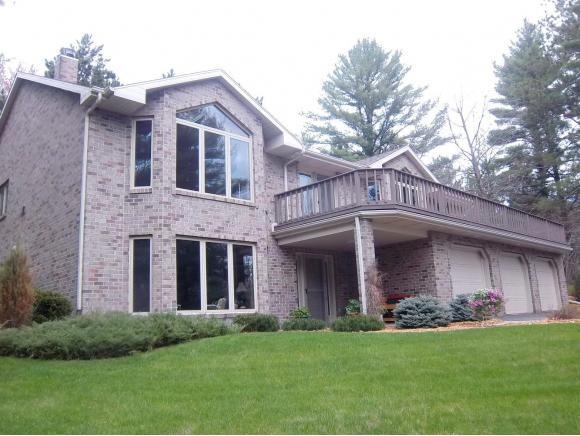
2727 Brook Hills Dr Suamico, WI 54313
Estimated Value: $562,535 - $805,000
Highlights
- Sauna
- 2.77 Acre Lot
- Forced Air Heating and Cooling System
- Suamico Elementary School Rated A
- 6 Car Garage
- 1-Story Property
About This Home
As of May 2015Custom blt brick 3 bd, 2.5 bth w-o ranch on a wood ldscp 2.77 acre lot w/a spring fed pond, 3 st att & 3 st det garages. Open concept home, lrg kitch/din w/oak cabs, hdwd flr & lrg w-i pantry. Mstr bd w/vaulted ceil & w-i closet-mstr bth, cer tile surrd Jacuzzi, w-i shower & dbl vanity. Open concept grt rm w/flr-to-ceil wb fp, sauna, exer rm, office & lndry rm. Enjoy Mother Nature Wildlife!
Last Agent to Sell the Property
Mark D Olejniczak Realty, Inc. Brokerage Phone: 920-432-1007 License #90-16152 Listed on: 05/16/2014
Home Details
Home Type
- Single Family
Est. Annual Taxes
- $4,828
Lot Details
- 2.77 Acre Lot
Home Design
- Brick Exterior Construction
- Poured Concrete
Interior Spaces
- 1-Story Property
- Sauna
Kitchen
- Oven or Range
- Disposal
Bedrooms and Bathrooms
- 3 Bedrooms
Finished Basement
- Walk-Out Basement
- Basement Fills Entire Space Under The House
Parking
- 6 Car Garage
- Garage Door Opener
- Driveway
Schools
- Bayview Middle School
- Bay Port High School
Utilities
- Forced Air Heating and Cooling System
- Heating System Uses Natural Gas
- Well
Ownership History
Purchase Details
Home Financials for this Owner
Home Financials are based on the most recent Mortgage that was taken out on this home.Purchase Details
Purchase Details
Similar Homes in Suamico, WI
Home Values in the Area
Average Home Value in this Area
Purchase History
| Date | Buyer | Sale Price | Title Company |
|---|---|---|---|
| Krempleski Paul | $320,000 | Bay Title | |
| Chronowski Michael G | -- | None Available | |
| Chronowski Michael G | $74,900 | Evans Title |
Property History
| Date | Event | Price | Change | Sq Ft Price |
|---|---|---|---|---|
| 05/02/2015 05/02/15 | Sold | $320,000 | 0.0% | $108 / Sq Ft |
| 02/23/2015 02/23/15 | Pending | -- | -- | -- |
| 05/16/2014 05/16/14 | For Sale | $320,000 | -- | $108 / Sq Ft |
Tax History Compared to Growth
Tax History
| Year | Tax Paid | Tax Assessment Tax Assessment Total Assessment is a certain percentage of the fair market value that is determined by local assessors to be the total taxable value of land and additions on the property. | Land | Improvement |
|---|---|---|---|---|
| 2024 | $6,475 | $366,500 | $73,500 | $293,000 |
| 2023 | $6,382 | $366,500 | $73,500 | $293,000 |
| 2022 | $6,274 | $366,500 | $73,500 | $293,000 |
| 2021 | $5,925 | $366,500 | $73,500 | $293,000 |
| 2020 | $5,985 | $366,500 | $73,500 | $293,000 |
| 2019 | $5,636 | $283,000 | $57,400 | $225,600 |
| 2018 | $5,429 | $283,000 | $57,400 | $225,600 |
| 2017 | $5,304 | $283,000 | $57,400 | $225,600 |
| 2016 | $5,119 | $283,000 | $57,400 | $225,600 |
| 2015 | $5,118 | $283,000 | $57,400 | $225,600 |
| 2014 | $5,193 | $283,000 | $57,400 | $225,600 |
| 2013 | $5,193 | $283,000 | $57,400 | $225,600 |
Agents Affiliated with this Home
-
Mark Sr. Olejniczak

Seller's Agent in 2015
Mark Sr. Olejniczak
Mark D Olejniczak Realty, Inc.
(920) 366-4590
5 in this area
99 Total Sales
-
Sandra Ranck

Buyer's Agent in 2015
Sandra Ranck
EXP Realty LLC
(920) 265-5033
8 in this area
111 Total Sales
Map
Source: REALTORS® Association of Northeast Wisconsin
MLS Number: 50100172
APN: SU-670-28
- 3068 Hidden Forest Ct
- 2635 Northwood Rd
- 2289 Northwood Rd
- 2338 Tumbleweed Trail
- 2977 Ruby Ridge Ct
- 2241 Pinecrest Rd
- 3727 Evelyn Rose Ln
- 3699 Evelyn Rose Ln
- 3733 Evelyn Rose Ln
- 3783 Westpoint Rd
- 3738 Evelyn Rose Ln
- 3745 Evelyn Rose Ln
- 3757 Evelyn Rose Ln
- 3752 Evelyn Rose Ln
- 3773 Evelyn Ln
- 2426 Pristine Ln
- 2430 Pristine Ln
- 3752 Westpoint Rd
- 3778 Evelyn Rose Ln
- 3775 Evelyn Rose Ln
- 2727 Brook Hills Dr
- 2731 Brook Hills Dr
- 2767 Brook Hills Dr
- 2732 Brook Hills Dr
- 2723 Brook Hills Dr
- 2740 Brook Hills Dr
- 2781 Brook Hills Dr
- 2687 Forest Haven Ct
- 2722 Brook Hills Dr
- 2719 Brook Hills Dr
- 2700 Forest Haven Ct
- 2780 Brook Hills Dr
- 3032 Lillian Ln
- 2760 Brook Hills Dr
- 2711 Brook Hills Dr
- 3026 Lillian Ln
- 2789 Brook Hills Dr
- 3026 Lillian Ln
- 2696 Forest Haven Ct
- 2668 Forest Haven Ct
