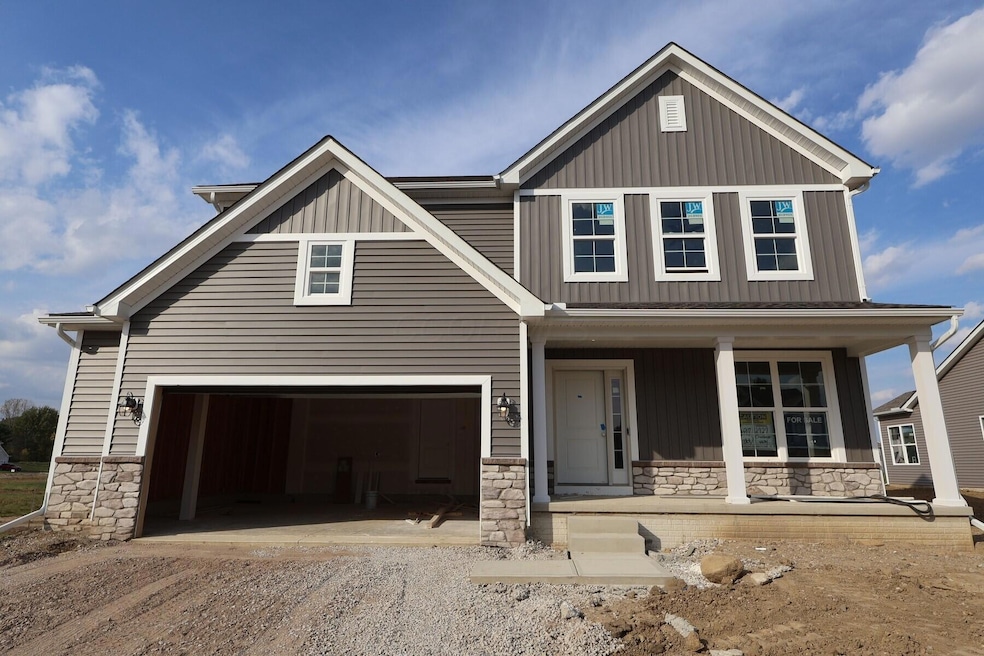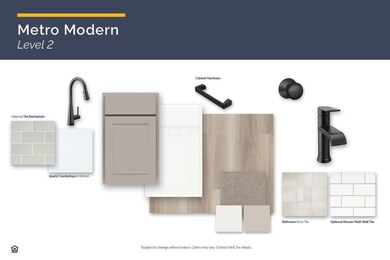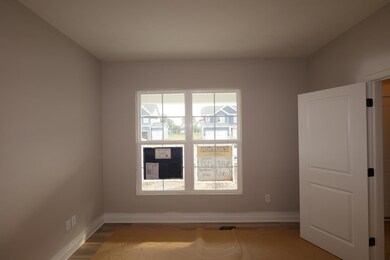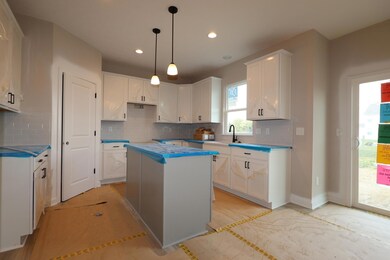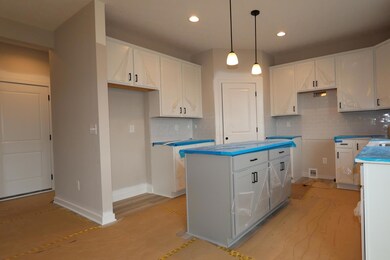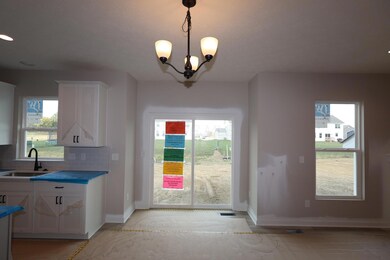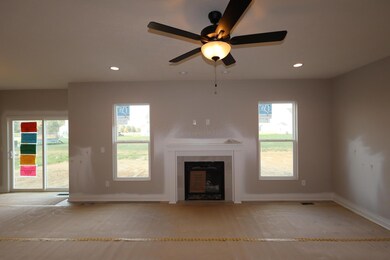2727 Charlotte Way Delaware, OH 43015
Berlin NeighborhoodEstimated payment $3,512/month
Highlights
- New Construction
- Clubhouse
- Loft
- Cheshire Elementary School Rated A
- Traditional Architecture
- 1 Fireplace
About This Home
Discover this stunning new construction home at 2727 Charlotte Way in Delaware. This beautifully designed home offers thoughtful details and quality craftsmanship throughout. Highlights include 3 bedrooms, 2.5 bathrooms, a fireplace, an open-concept living space, a study, box bay windows in the breakfast area, a second-floor bonus room, a 2-car garage, and more! The home's floorplan maximizes space and functionality, creating seamless flow between living areas. The open-concept design connects the kitchen, dining, and living spaces, making it ideal for both relaxation and hosting guests. Upstairs, the owner's bedroom provides a private retreat with an en-suite bathroom. The home's design emphasizes comfort and practicality, with carefully planned spaces that accommodate modern living needs. Each room is proportioned to maximize both function and style, creating an inviting atmosphere throughout. This home showcases quality construction and attention to detail. The neighborhood offers a welcoming environment with easy access to local parks, providing opportunities for outdoor recreation and family activities. The area's thoughtful planning ensures residents enjoy both convenience and tranquility. This new construction home represents an excellent opportunity to own a quality-built residence in Delaware. The combination of thoughtful design, high-quality construction, and a desirable location makes this home an outstanding choice!
Home Details
Home Type
- Single Family
Year Built
- Built in 2025 | New Construction
HOA Fees
- $67 Monthly HOA Fees
Parking
- 2 Car Attached Garage
- Garage Door Opener
Home Design
- Traditional Architecture
- Poured Concrete
- Vinyl Siding
- Stone Exterior Construction
Interior Spaces
- 2,491 Sq Ft Home
- 2-Story Property
- 1 Fireplace
- Insulated Windows
- Family Room
- Loft
- Bonus Room
- Basement Fills Entire Space Under The House
- Laundry on upper level
Kitchen
- Breakfast Area or Nook
- Gas Range
- Microwave
- Dishwasher
Flooring
- Carpet
- Ceramic Tile
- Vinyl
Bedrooms and Bathrooms
- 3 Bedrooms
Additional Features
- 0.29 Acre Lot
- Forced Air Heating and Cooling System
Listing and Financial Details
- Home warranty included in the sale of the property
- Assessor Parcel Number 418-230-11-003-000
Community Details
Overview
- Association Phone (614) 539-7726
- Omni HOA
Amenities
- Clubhouse
Recreation
- Community Pool
- Park
- Bike Trail
Map
Home Values in the Area
Average Home Value in this Area
Property History
| Date | Event | Price | List to Sale | Price per Sq Ft | Prior Sale |
|---|---|---|---|---|---|
| 11/05/2025 11/05/25 | Sold | $549,940 | 0.0% | $221 / Sq Ft | View Prior Sale |
| 11/01/2025 11/01/25 | Off Market | $549,940 | -- | -- | |
| 10/12/2025 10/12/25 | Price Changed | $549,940 | -0.9% | $221 / Sq Ft | |
| 09/27/2025 09/27/25 | Price Changed | $554,940 | -0.9% | $223 / Sq Ft | |
| 07/18/2025 07/18/25 | For Sale | $559,940 | -- | $225 / Sq Ft |
Source: Columbus and Central Ohio Regional MLS
MLS Number: 225035946
- 2763 Charlotte Way
- 1528 Maple Heights Dr
- 2736 Charlotte Way
- 1655 Longhill Dr
- 1674 Stinson Rd
- 2749 Charlotte Way
- 2714 Charlotte Way
- 2661 Charlotte Way
- 1749 Stinson Rd
- 1762 Stinson Rd
- 2646 Charlotte Way
- 1865 Longhill Dr
- Findlay Plan at Berlin Farm - Smart Essentials Collection
- Temple Plan at Berlin Farm - Signature Collection
- Northwestern Plan at Berlin Farm - Signature Collection
- Fordham II Plan at Berlin Farm - Signature Collection
- Emory Plan at Berlin Farm - Signature Collection
- Dearborn Plan at Berlin Farm - Smart Essentials Collection
- Wesleyan Plan at Berlin Farm - Signature Collection
- Hillsdale Plan at Berlin Farm - Signature Collection
