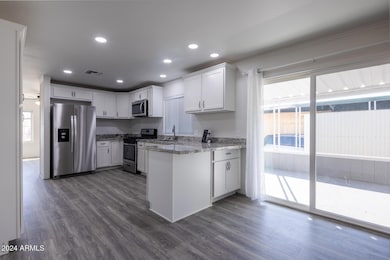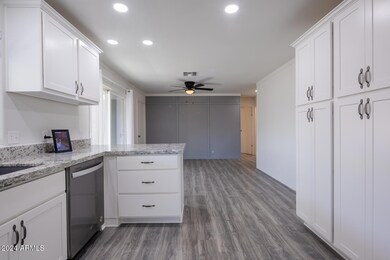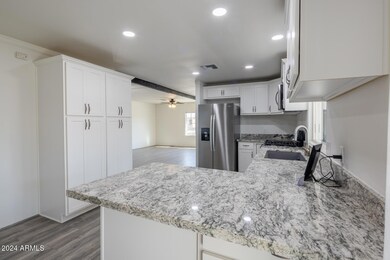2727 E University Dr Unit 78 Tempe, AZ 85288
Apache NeighborhoodEstimated payment $896/month
Highlights
- Fitness Center
- Granite Countertops
- Fenced Community Pool
- Gated Community
- No HOA
- Covered Patio or Porch
About This Home
Fully Remodeled 3-Bed, 2-Bath Home in Sought-After 55+ Gated Community!
Step into this beautifully updated 1,540 sq. ft. home featuring a bright, open-concept layout perfect for both daily living and entertaining. The kitchen shines with brand-new cabinetry, granite countertops, stainless steel appliances, a cozy breakfast nook, and a separate formal dining area. Enjoy stylish upgrades throughout, including new flooring, updated bathrooms with granite vanities, dual-pane energy-efficient windows, and modernized electrical. Major improvements include a brand-new roof, updated plumbing, upgraded insulation, and a central HVAC system to keep you comfortable year-round. No sales tax on the purchase, a valuable savings for buyers! Move-in ready and offered by a motivated seller. Don't miss the opportunity to live in a vibrant, amenity-rich community!
Property Details
Home Type
- Mobile/Manufactured
Year Built
- Built in 1973
Lot Details
- 1,540 Sq Ft Lot
- No Common Walls
- Artificial Turf
- Land Lease of $875 per month
Parking
- 2 Carport Spaces
Home Design
- Roof Updated in 2023
- Wood Frame Construction
- Metal Roof
- Foam Roof
Interior Spaces
- 1,540 Sq Ft Home
- 1-Story Property
- Ceiling Fan
- Double Pane Windows
- Washer and Dryer Hookup
Kitchen
- Kitchen Updated in 2023
- Breakfast Area or Nook
- Eat-In Kitchen
- Breakfast Bar
- Built-In Microwave
- Granite Countertops
Flooring
- Floors Updated in 2023
- Laminate Flooring
Bedrooms and Bathrooms
- 3 Bedrooms
- Bathroom Updated in 2023
- 2 Bathrooms
- Dual Vanity Sinks in Primary Bathroom
Outdoor Features
- Covered Patio or Porch
- Outdoor Storage
Schools
- Flora Thew Elementary School
- Connolly Middle School
- Compadre High School
Utilities
- Cooling System Updated in 2023
- Cooling System Mounted To A Wall/Window
- Central Air
- Heating Available
- Plumbing System Updated in 2023
- Wiring Updated in 2023
- High Speed Internet
- Cable TV Available
Listing and Financial Details
- Tax Lot 78
- Assessor Parcel Number 135-44-001-F
Community Details
Overview
- No Home Owners Association
- Association fees include no fees
- Built by Casa Volante
- Sage Point Subdivision
Recreation
- Fitness Center
- Fenced Community Pool
Additional Features
- Recreation Room
- Gated Community
Map
Home Values in the Area
Average Home Value in this Area
Property History
| Date | Event | Price | List to Sale | Price per Sq Ft |
|---|---|---|---|---|
| 06/07/2025 06/07/25 | Price Changed | $143,400 | -1.0% | $93 / Sq Ft |
| 03/28/2025 03/28/25 | Price Changed | $144,900 | -9.4% | $94 / Sq Ft |
| 03/12/2025 03/12/25 | Price Changed | $159,900 | -1.6% | $104 / Sq Ft |
| 02/19/2025 02/19/25 | Price Changed | $162,500 | -1.5% | $106 / Sq Ft |
| 01/31/2025 01/31/25 | Price Changed | $165,000 | -1.5% | $107 / Sq Ft |
| 01/17/2025 01/17/25 | Price Changed | $167,500 | -1.5% | $109 / Sq Ft |
| 12/12/2024 12/12/24 | For Sale | $170,000 | -- | $110 / Sq Ft |
Source: Arizona Regional Multiple Listing Service (ARMLS)
MLS Number: 6793767
- 2727 E University Dr Unit 134
- 2727 E University Dr Unit 153
- 2727 E University Dr Unit 62
- 2727 E University Dr Unit 19
- 2727 E University Dr Unit 84
- 2727 E University Dr Unit 60
- 2727 E University Dr Unit 144
- 2727 E University Dr Unit 146
- 2727 E University Dr Unit 55
- 2727 E University Dr Unit 100
- 2727 E University Dr Unit 141
- 2727 E University Dr Unit 91
- 2220 W Dora St Unit 114
- 2064 W 2nd St
- 2673 E Oakleaf Dr
- 2692 E Silk Oak Dr
- 2662 E Oakleaf Dr
- 2034 W 3rd St
- 451 N San Jose Cir
- 2030 W 1st St
- 332 N Dobson Rd Unit 15
- 156 N May Unit 202
- 2699 E Silk Oak Dr
- 2680 E Oakleaf Dr
- 2675 E Silk Oak Dr
- 2673 E Oakleaf Dr
- 2240 W University Dr
- 2535 E Maryland Dr
- 525 N May Unit 10
- 2354 W University Dr
- 139 N Dobson Rd
- 555 N May Unit 23
- 602 N May Unit 81
- 540 N May Unit 1131A
- 2121 W Main St
- 602 N May -- Unit 23
- 546 S Allred Dr Unit 40C
- 280 S Evergreen Rd Unit 1319
- 2402 E 5th St Unit 1402
- 711 N Evergreen Rd







