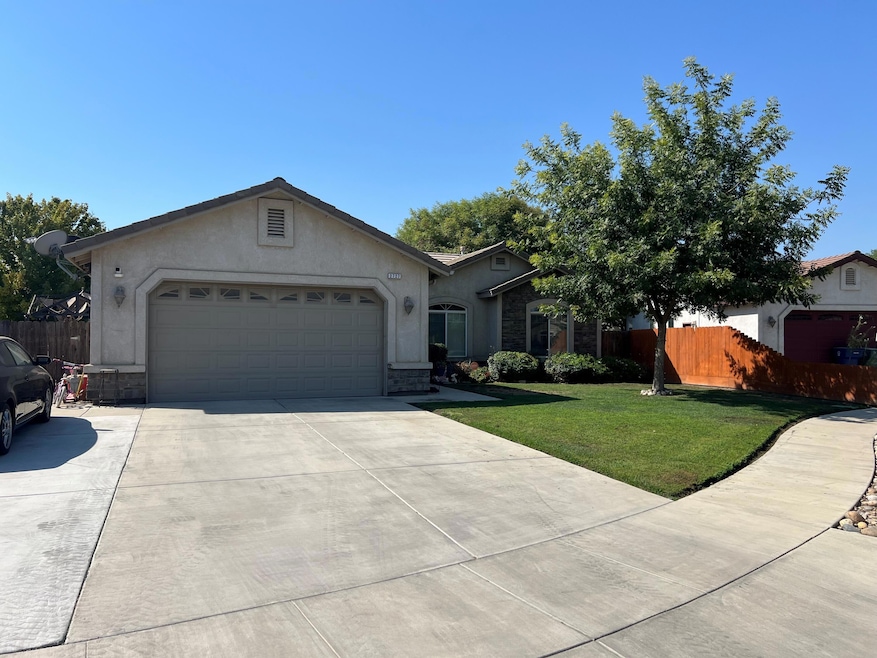
2727 Eshom Creek Ct Tulare, CA 93274
Tulare Southeast NeighborhoodEstimated payment $2,087/month
Total Views
141
3
Beds
2
Baths
1,320
Sq Ft
$292
Price per Sq Ft
Highlights
- No HOA
- 2 Car Garage
- 1-Story Property
- Forced Air Heating and Cooling System
About This Home
Welcome home to a recent remodeled, low maintenance home in quiet cul de sac. With newer flooring through out, backsplash in the kitchen, counter tops, new window coverings, light fixtures, can lights throughout and fans, this home is ready for its new owner. This immaculate Home also offers a smaller RV parking with Electrical plug on the east side of the home for your RV.
Home Details
Home Type
- Single Family
Est. Annual Taxes
- $60
Year Built
- Built in 2008
Lot Details
- 6,086 Sq Ft Lot
Parking
- 2 Car Garage
Home Design
- Tile Roof
Interior Spaces
- 1,320 Sq Ft Home
- 1-Story Property
- Living Room with Fireplace
Bedrooms and Bathrooms
- 3 Bedrooms
Utilities
- Forced Air Heating and Cooling System
- Natural Gas Connected
- Cable TV Available
Community Details
- No Home Owners Association
Listing and Financial Details
- Assessor Parcel Number 184180041000
Map
Create a Home Valuation Report for This Property
The Home Valuation Report is an in-depth analysis detailing your home's value as well as a comparison with similar homes in the area
Home Values in the Area
Average Home Value in this Area
Tax History
| Year | Tax Paid | Tax Assessment Tax Assessment Total Assessment is a certain percentage of the fair market value that is determined by local assessors to be the total taxable value of land and additions on the property. | Land | Improvement |
|---|---|---|---|---|
| 2025 | $60 | $148,841 | $37,680 | $111,161 |
| 2024 | $60 | $145,924 | $36,942 | $108,982 |
| 2023 | $60 | $143,064 | $36,218 | $106,846 |
| 2022 | $60 | $140,259 | $35,508 | $104,751 |
| 2021 | $61 | $137,509 | $34,812 | $102,697 |
| 2020 | $61 | $136,099 | $34,455 | $101,644 |
| 2019 | $60 | $133,430 | $33,779 | $99,651 |
| 2018 | $56 | $130,814 | $33,117 | $97,697 |
| 2017 | $25 | $128,249 | $32,468 | $95,781 |
| 2016 | $24 | $125,734 | $31,831 | $93,903 |
| 2015 | $25 | $123,845 | $31,353 | $92,492 |
| 2014 | $25 | $121,419 | $30,739 | $90,680 |
Source: Public Records
Property History
| Date | Event | Price | Change | Sq Ft Price |
|---|---|---|---|---|
| 09/04/2025 09/04/25 | For Sale | $385,000 | -- | $292 / Sq Ft |
Source: Tulare County MLS
Purchase History
| Date | Type | Sale Price | Title Company |
|---|---|---|---|
| Grant Deed | $118,500 | Chicago Title Company | |
| Grant Deed | $204,000 | Chicago Title Company | |
| Grant Deed | -- | Financial Title Company | |
| Grant Deed | $1,200,000 | Financial Title Company |
Source: Public Records
Mortgage History
| Date | Status | Loan Amount | Loan Type |
|---|---|---|---|
| Open | $27,777 | FHA | |
| Previous Owner | $153,000 | Purchase Money Mortgage | |
| Previous Owner | $960,000 | Seller Take Back |
Source: Public Records
Similar Homes in Tulare, CA
Source: Tulare County MLS
MLS Number: 237192
APN: 184-180-041-000
Nearby Homes
- 2796 Azalea Ave
- 921 Hidden Ridge
- 912 Hidden Ridge
- 2570 Trapper Springs Ave
- 928 Hidden Ridge
- 2690 Kelty Meadow Ave
- 2005 Mount Stewart Ave
- 2587 Seaside Cir
- 1851 Softwind Dr
- 931 S Amber St
- 1765 Clearwater St
- 2898 Ship Rock Ct
- 2545 Emerald Bay Ave
- 860 S Kazarian St
- 891 S Kazarian St
- 1851 S Irwin St
- 2554 E Kern Ave
- 2379 Tahoe Ave
- 276 Andrews Ct
- 1533 Etna Dr
- 2325 Wagon Wheel Ave
- 886 N Ocean St
- 1100 Martin Luther King jr Ave
- 2001 E Cross Ave
- 700 E Prosperity Ave
- 626 W San Joaquin Ave
- 2311 Hillman St
- 200 E Cameron Ave
- 3940 S Shady Ct
- 2614 W Mission Ct Unit 2614
- 3334 W Caldwell Ave
- 2934 S Jacob St
- 4700 W Caldwell Ave
- 3315 S Lovers Ln
- 2803 S Lovers Ln
- 5100 W Walnut Ave
- 3127 W Tulare Ave
- 3900-4054 W Meadow Ave
- 1222 S Spruce St
- 2 W Campus Ave






