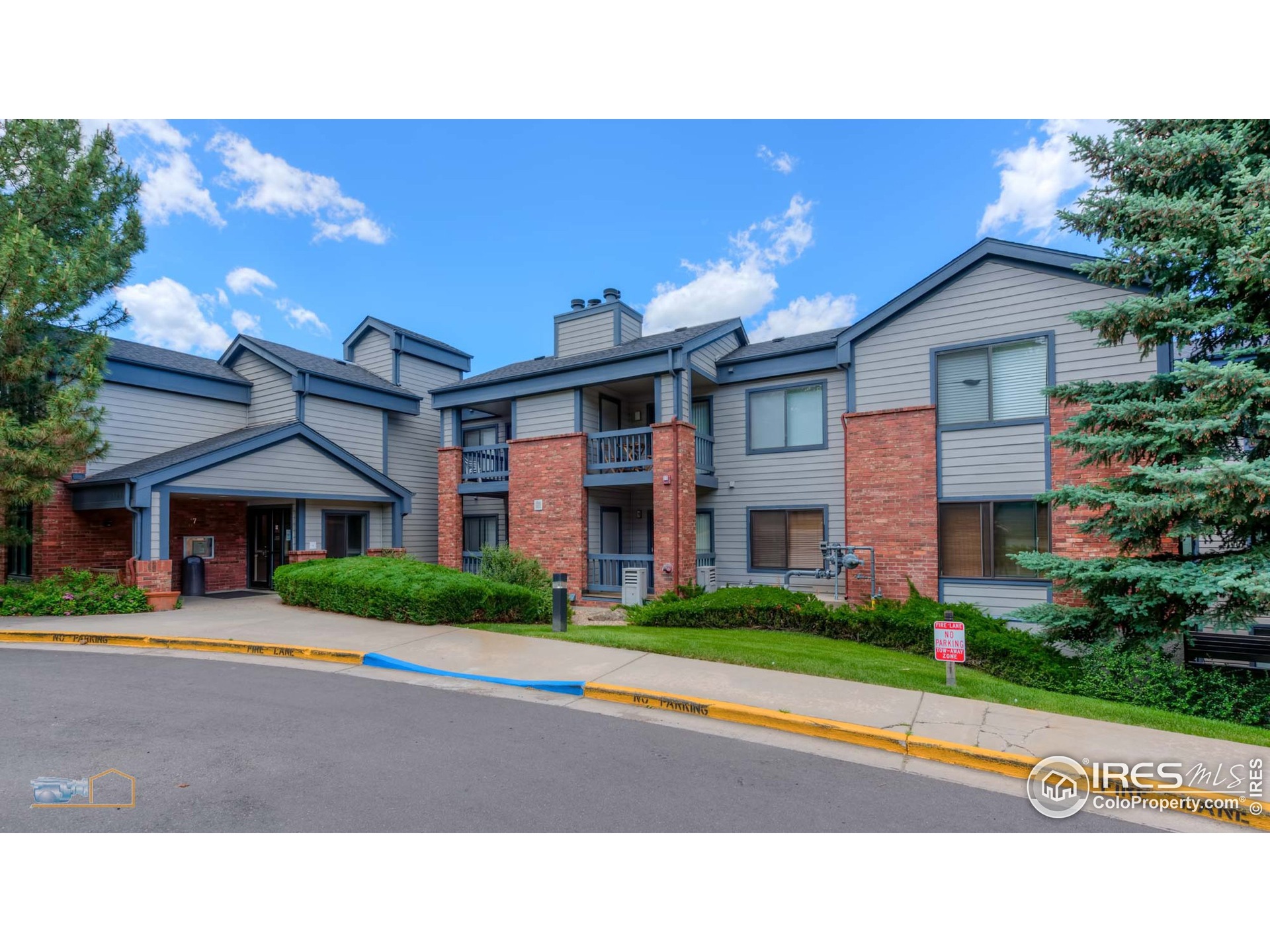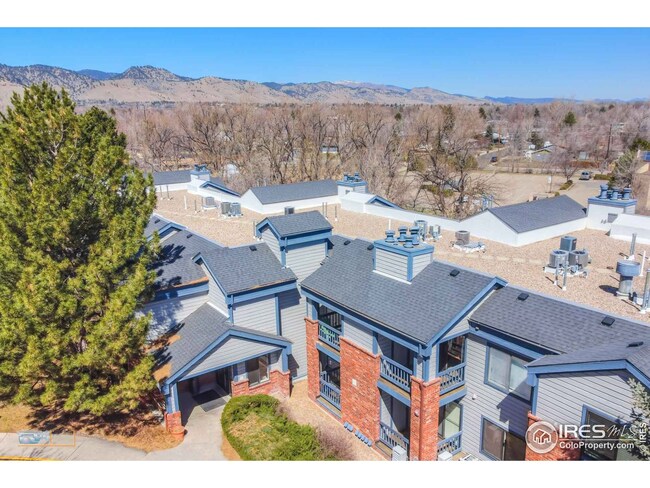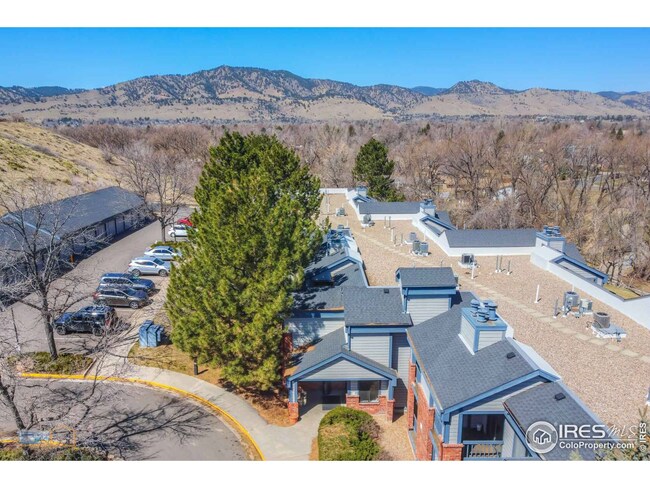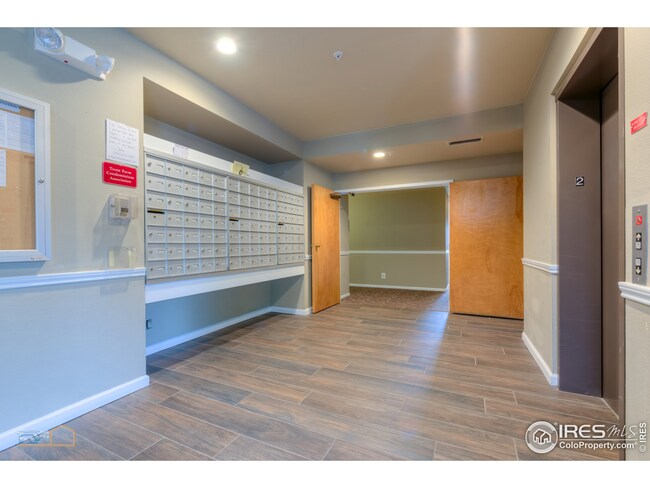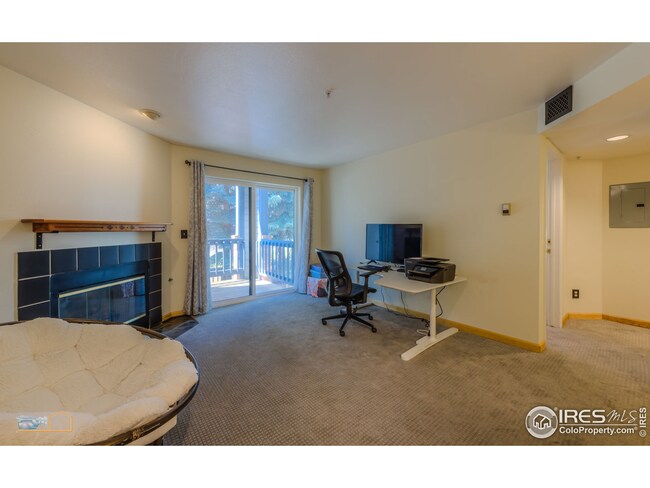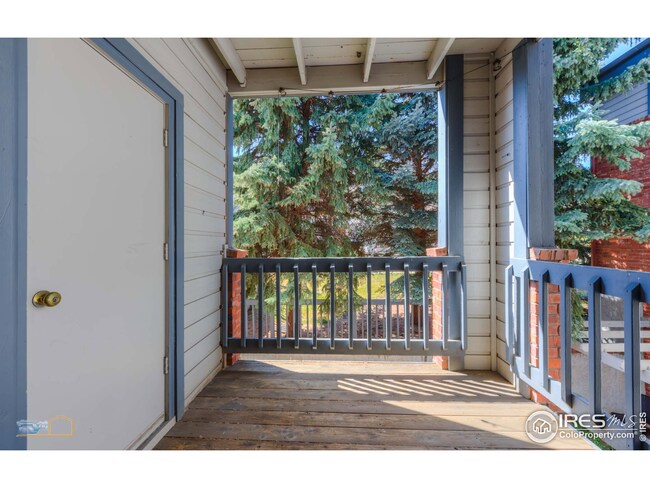
2727 Folsom St Unit 218 Boulder, CO 80304
Central Boulder NeighborhoodHighlights
- Fitness Center
- Spa
- Contemporary Architecture
- Casey Middle School Rated A-
- Clubhouse
- Wood Flooring
About This Home
As of May 2022Rarely available 2 bed/2 bath Trout Farm condo. Recent 30k remodel with all new flooring, enlarged kitchen, stainless steel appliances, quartz countertops, custom backsplash, dishwasher, French door refrigerator, front load washer & dryer. Updated bathrooms feature a walk-in shower, stylish tile work, new vanities and mirrors, and custom built-in medicine cabinets. Main bedroom is spacious with an en-suite bathroom and walk-in closet. Living space is complete with a gas fireplace, custom wood bar top & fireplace mantel, and sliding glass door onto a private, tree-shaded patio with a view of the swimming pool. This unit is perfect for a Boulder lifestyle: located near downtown, on Goose Creek bike path, one car detached garage, 2 additional storage units, swimming pool, weight room, sauna, hot tub, and amazing meeting room for larger gatherings. Quiet neighborhood with a super high walk score.
Townhouse Details
Home Type
- Townhome
Est. Annual Taxes
- $2,884
Year Built
- Built in 1989
Lot Details
- Southern Exposure
- Fenced
- Sloped Lot
HOA Fees
- $370 Monthly HOA Fees
Parking
- 1 Car Detached Garage
Home Design
- Contemporary Architecture
- Brick Veneer
- Wood Frame Construction
- Composition Roof
Interior Spaces
- 883 Sq Ft Home
- 1-Story Property
- Ceiling Fan
- Self Contained Fireplace Unit Or Insert
- Gas Fireplace
- Double Pane Windows
- Window Treatments
Kitchen
- Electric Oven or Range
- Microwave
- Dishwasher
- Disposal
Flooring
- Wood
- Carpet
Bedrooms and Bathrooms
- 2 Bedrooms
- Walk-In Closet
- 2 Full Bathrooms
- Primary bathroom on main floor
Laundry
- Laundry on main level
- Dryer
- Washer
Outdoor Features
- Spa
- Balcony
Schools
- Columbine Elementary School
- Casey Middle School
- Boulder High School
Additional Features
- Accessible Elevator Installed
- Forced Air Heating and Cooling System
Listing and Financial Details
- Assessor Parcel Number R0119330
Community Details
Overview
- Association fees include common amenities, trash, snow removal, ground maintenance, management, utilities, maintenance structure, water/sewer, hazard insurance
- Trout Subdivision
Amenities
- Sauna
- Clubhouse
- Recreation Room
- Laundry Facilities
- Community Storage Space
Recreation
- Fitness Center
- Community Pool
Ownership History
Purchase Details
Purchase Details
Home Financials for this Owner
Home Financials are based on the most recent Mortgage that was taken out on this home.Purchase Details
Home Financials for this Owner
Home Financials are based on the most recent Mortgage that was taken out on this home.Purchase Details
Purchase Details
Home Financials for this Owner
Home Financials are based on the most recent Mortgage that was taken out on this home.Similar Homes in Boulder, CO
Home Values in the Area
Average Home Value in this Area
Purchase History
| Date | Type | Sale Price | Title Company |
|---|---|---|---|
| Special Warranty Deed | -- | None Listed On Document | |
| Warranty Deed | $405,000 | Heritage Title Co | |
| Warranty Deed | $210,000 | Fahtco | |
| Warranty Deed | $198,500 | -- | |
| Warranty Deed | $133,000 | Commonwealth Land Title Ins |
Mortgage History
| Date | Status | Loan Amount | Loan Type |
|---|---|---|---|
| Previous Owner | $168,000 | Unknown | |
| Previous Owner | $168,000 | Purchase Money Mortgage | |
| Previous Owner | $126,350 | No Value Available |
Property History
| Date | Event | Price | Change | Sq Ft Price |
|---|---|---|---|---|
| 08/07/2022 08/07/22 | Off Market | $475,000 | -- | -- |
| 05/16/2022 05/16/22 | Sold | $475,000 | 0.0% | $538 / Sq Ft |
| 03/28/2022 03/28/22 | Pending | -- | -- | -- |
| 03/24/2022 03/24/22 | For Sale | $475,000 | +17.3% | $538 / Sq Ft |
| 01/28/2019 01/28/19 | Off Market | $405,000 | -- | -- |
| 06/29/2018 06/29/18 | Sold | $405,000 | -4.7% | $459 / Sq Ft |
| 06/20/2018 06/20/18 | Pending | -- | -- | -- |
| 05/11/2018 05/11/18 | For Sale | $425,000 | -- | $481 / Sq Ft |
Tax History Compared to Growth
Tax History
| Year | Tax Paid | Tax Assessment Tax Assessment Total Assessment is a certain percentage of the fair market value that is determined by local assessors to be the total taxable value of land and additions on the property. | Land | Improvement |
|---|---|---|---|---|
| 2025 | $2,478 | $31,263 | -- | $31,263 |
| 2024 | $2,478 | $31,263 | -- | $31,263 |
| 2023 | $2,435 | $28,196 | -- | $31,881 |
| 2022 | $2,946 | $31,727 | $0 | $31,727 |
| 2021 | $2,884 | $32,640 | $0 | $32,640 |
| 2020 | $2,847 | $32,704 | $0 | $32,704 |
| 2019 | $2,803 | $32,704 | $0 | $32,704 |
| 2018 | $1,861 | $21,463 | $0 | $21,463 |
| 2017 | $1,803 | $23,729 | $0 | $23,729 |
| 2016 | $1,586 | $18,324 | $0 | $18,324 |
| 2015 | $1,502 | $14,583 | $0 | $14,583 |
| 2014 | $1,254 | $14,583 | $0 | $14,583 |
Agents Affiliated with this Home
-

Seller's Agent in 2022
Digger Braymiller
RE/MAX
(720) 234-6390
3 in this area
77 Total Sales
-

Buyer's Agent in 2022
Mike Gold
RE/MAX
(303) 249-1318
1 in this area
74 Total Sales
-
S
Seller's Agent in 2018
Sarah Larrabee
Sarah B Larrabee
(303) 579-2515
13 Total Sales
Map
Source: IRES MLS
MLS Number: 961414
APN: 1463301-28-039
- 2727 Folsom St Unit 303
- 2635 Mapleton Ave Unit 160
- 2994 23rd St
- 2901 Lorraine Ct
- 1821 Bluff St
- 2942 Shady Hollow W
- 2206 Alpine Dr
- 2948 Shady Hollow W
- 2949 Shady Hollow E
- 2085 Alpine Dr
- 2240 Bluff St
- 2707 Valmont Rd Unit 304A
- 2707 Valmont Rd Unit 106 Bonus!
- 2707 Valmont Rd Unit 111A
- 3055 23rd St
- 2711 Mapleton Ave Unit 27
- 2711 Mapleton Ave Unit 1
- 2335 23rd St
- 3119 Westwood Ct
- 2429 Spruce St Unit 4
