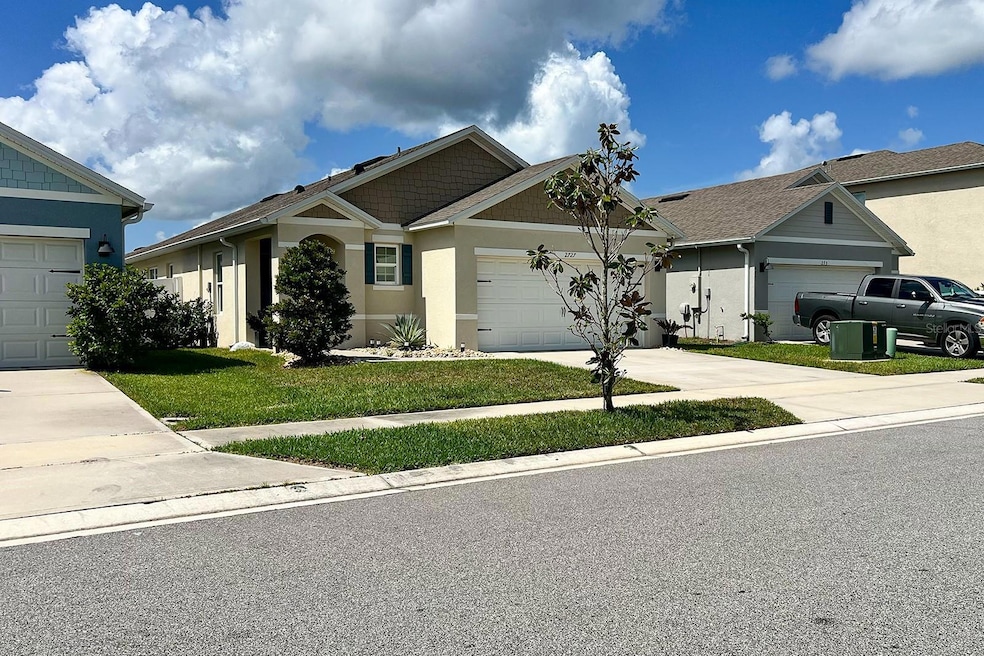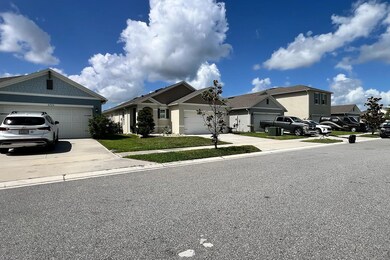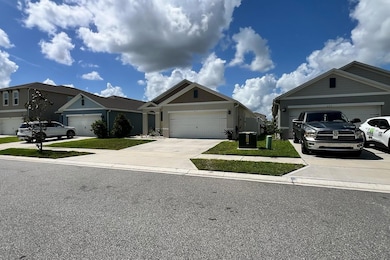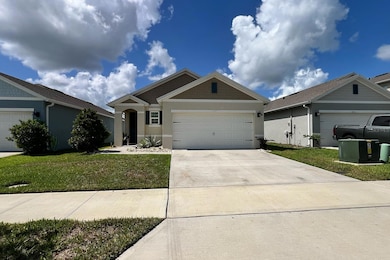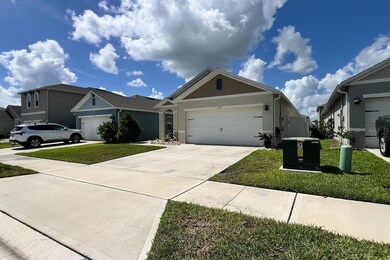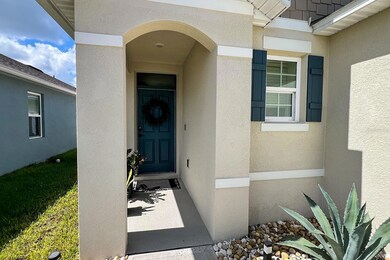2727 Harmonia Hammock Rd Harmony, FL 34773
Highlights
- Family Room Off Kitchen
- Eat-In Kitchen
- Laundry Room
- 2 Car Attached Garage
- Living Room
- Ceramic Tile Flooring
About This Home
This bright and spacious 3-bedroom, 2-bathroom residence, built in 2021, offers modern upgrades and a move-in-ready experience tailored for renters seeking comfort and style. Enjoy an open-concept living area adorned with beautiful herringbone-style flooring, designer lighting, and abundant natural light. The chef-inspired kitchen features stainless steel appliances, crisp white cabinets, a striking subway-tile backsplash, and an oversized island with matte-black fixtures—ideal for entertaining or casual meals.
Step outside to your private, fully-fenced backyard complete with custom paver patio, built-in landscaping, and a shaded seating area—perfect for relaxing evenings or weekend gatherings. As a resident of Harmony, you’ll have exclusive access to resort-style community amenities including a sparkling pool, splash zone, clubhouse, playground, and walking trails.
Located minutes from top-rated schools, parks, lakes, and the vibrant Lake Nona corridor, this home offers the best of suburban peace with city convenience. Pet-friendly and ready for families or professionals seeking a turnkey rental experience.
Listing Agent
ROMAN'S PRO REALTY LLC Brokerage Phone: 407-610-1970 License #3182177 Listed on: 07/22/2025
Home Details
Home Type
- Single Family
Est. Annual Taxes
- $5,774
Year Built
- Built in 2021
Lot Details
- 4,792 Sq Ft Lot
- North Facing Home
- Fenced
Parking
- 2 Car Attached Garage
Interior Spaces
- 1,645 Sq Ft Home
- Family Room Off Kitchen
- Living Room
Kitchen
- Eat-In Kitchen
- Dishwasher
- Disposal
Flooring
- Carpet
- Ceramic Tile
Bedrooms and Bathrooms
- 3 Bedrooms
- Split Bedroom Floorplan
- 2 Full Bathrooms
Laundry
- Laundry Room
- Dryer
- Washer
Schools
- Harmony Community Elementary School
- Harmony Middle School
- Harmony High School
Utilities
- Central Heating and Cooling System
Listing and Financial Details
- Residential Lease
- Property Available on 7/31/25
- $70 Application Fee
- 6-Month Minimum Lease Term
- Assessor Parcel Number 24-26-31-3383-0001-0990
Community Details
Overview
- Property has a Home Owners Association
- Association Solutions Association, Phone Number (407) 847-2280
- Harmony West Subdivision
Pet Policy
- Pets Allowed
- Pet Deposit $350
Map
Source: Stellar MLS
MLS Number: S5131016
APN: 24-26-31-3383-0001-0990
- 2726 Harmonia Hammock Rd
- 6745 Huntleigh Hammock Rd
- 6728 Huntleigh Hammock Rd
- 6756 Huntleigh Hammock Rd
- 2833 Ethan Hammock Rd
- 2807 Harmonia Hammock Rd
- 2839 Harmonia Hammock Rd
- 6814 Grace Hammock Rd
- 2941 House Finch
- 6643 Leo Ln
- 2838 Common Crane Ct
- 6631 Leo Ln
- 6619 Leo Ln
- Pearson - End Unit Plan at Harmony West
- CAMPBELL Plan at Harmony West
- BALDWIN Plan at Harmony West
- HAYDEN Plan at Harmony West
- CALI Plan at Harmony West
- ARIA Plan at Harmony West
- Pearson - Interior Unit Plan at Harmony West
- 6756 Huntleigh Hammock Rd
- 6760 Huntleigh Hammock Rd
- 2608 Harmonia Hammock Rd
- 2843 Turnstone Run
- 6608 Druid Way
- 2879 Common Crane Ct
- 2915 Turnstone Run
- 6449 Horseshoe Lane Way
- 6820 Cranes Roost Rd
- 6458 Pine Warbler Way
- 6423 Pine Fork Alley
- 2667 Swooping Sparrow Dr
- 6895 Audobon Osprey Cove
- 6430 Limberpine Alley
- 6488 Needle Way
- 6433 Sprucepine Ln
- 6433 Sprucepine Ln
- 6340 Whip o Will Ln
- 6300 Chirpine Ln
- 6340 Whip o Will Ln
