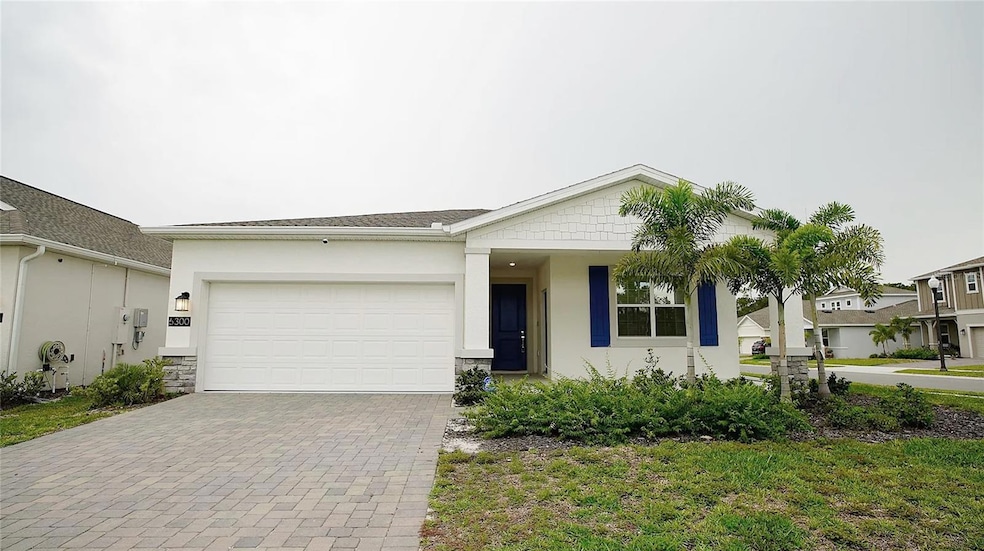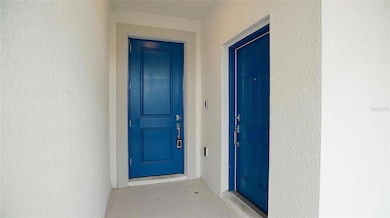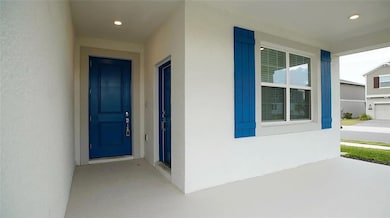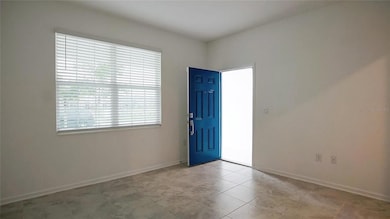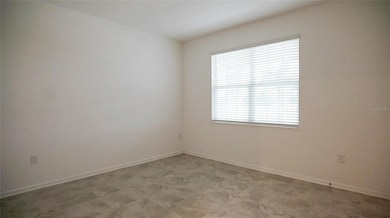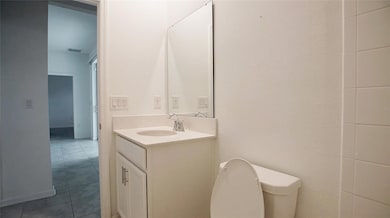6300 Chirpine Ln St. Cloud, FL 34771
Highlights
- Open Floorplan
- High Ceiling
- Family Room Off Kitchen
- Main Floor Primary Bedroom
- Stone Countertops
- Eat-In Kitchen
About This Home
Check this like build next Gen single family home, this spacious home features an attached private suite with its own separate entrance, living room, kitchenette, bedroom and bathroom. In the main home is an open living space, study, total of three bedrooms and a covered patio. The owner's suite is tucked away in the back of the home and provides a private full-sized bathroom.
Welcome to Pine Glen, a masterplan SOLAR community in the city of St. Cloud, FL. Family friendly amenities to include community pool, cabana, playground and dog park! Primely located off of Highway 192, the community is zoned for great rated schools. Residents can enjoy all the top shopping, dining and entertainment opportunities nearby Lake Nona and Orlando.
Call us today for showing.
no smoking, tenant responds all utilities, the owner responds the lawn care and HOA fees.
Listing Agent
U KEY REALTY Brokerage Phone: 407-937-8888 License #3457008 Listed on: 05/19/2025
Home Details
Home Type
- Single Family
Est. Annual Taxes
- $5,829
Year Built
- Built in 2022
Lot Details
- 7,405 Sq Ft Lot
Parking
- 2 Car Garage
Interior Spaces
- 2,133 Sq Ft Home
- Open Floorplan
- High Ceiling
- Family Room Off Kitchen
- Smart Home
Kitchen
- Eat-In Kitchen
- Convection Oven
- Microwave
- Dishwasher
- Stone Countertops
- Disposal
Bedrooms and Bathrooms
- 4 Bedrooms
- Primary Bedroom on Main
- Walk-In Closet
- 3 Full Bathrooms
Laundry
- Laundry Room
- Dryer
- Washer
Utilities
- Central Heating and Cooling System
- Electric Water Heater
Listing and Financial Details
- Residential Lease
- Property Available on 6/1/25
- The owner pays for grounds care
- 12-Month Minimum Lease Term
- $30 Application Fee
- Assessor Parcel Number 14-26-31-4723-0001-0420
Community Details
Overview
- Property has a Home Owners Association
- Honor Quality Management Llc Association
- Pine Glen Subdivision
Pet Policy
- Pet Size Limit
- Pet Deposit $300
- 2 Pets Allowed
- Very small pets allowed
Map
Source: Stellar MLS
MLS Number: O6310476
APN: 14-26-31-4723-0001-0420
- 2747 Slash Way
- 2759 Slash Way
- 2739 Slash Way
- 6326 Lakepine St
- 6330 Limberpine Alley
- 6400 Pine Fork Alley
- 0 E Irlo Bronson Memorial Hwy Unit MFRS5130387
- 0 E Irlo Bronson Memorial Hwy Unit MFRO6275785
- 0 E Irlo Bronson Memorial Hwy Unit 220 MFRO6259978
- 0 E Irlo Bronson Memorial Hwy Unit 250 MFRO6259977
- 0 E Irlo Bronson Memorial Hwy Unit 270 MFRO6259976
- 0 E Irlo Bronson Memorial Hwy Unit 200 MFRO6259975
- 0 E Irlo Bronson Memorial Hwy Unit 230 MFRO6259974
- 6433 Pine Fork Alley
- 6429 Pine Warbler Way
- 6428 Sprucepine Ln
- 6453 Pine Warbler Way
- Plan 2039 at The Shores - I
- Plan 1852 at The Shores - I
- Plan 1719 at The Shores - I
- 6243 Lakepine St
- 6430 Limberpine Alley
- 6433 Sprucepine Ln
- 6433 Sprucepine Ln
- 6332 Whip o Will Ln
- 6332 Whip o Will Ln
- 6340 Whip o Will Ln
- 6340 Whip o Will Ln
- 6458 Pine Warbler Way
- 6423 Pine Fork Alley
- 6488 Needle Way
- 6449 Horseshoe Lane Way
- 6608 Druid Way
- 2727 Harmonia Hammock Rd
- 6756 Huntleigh Hammock Rd
- 2608 Harmonia Hammock Rd
- 2843 Turnstone Run
- 2879 Common Crane Ct
- 2915 Turnstone Run
- 6820 Cranes Roost Rd
