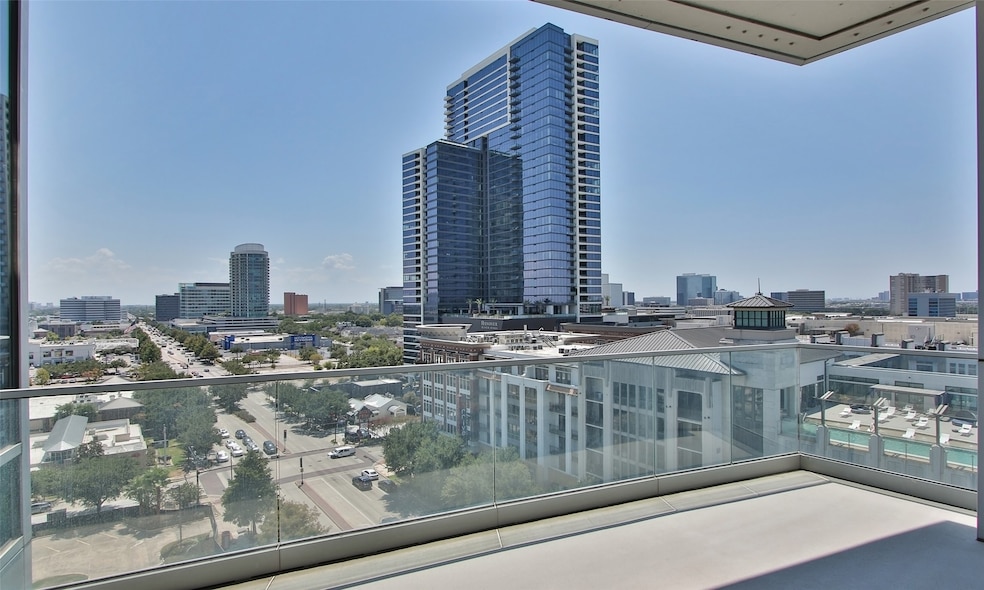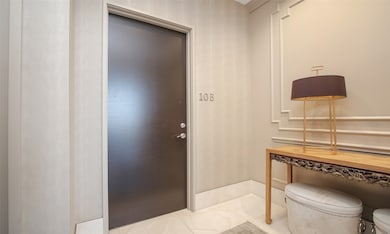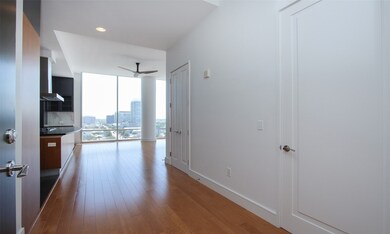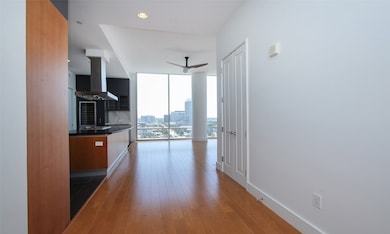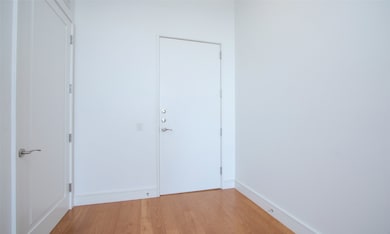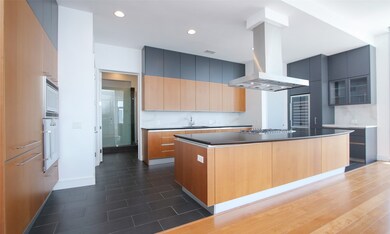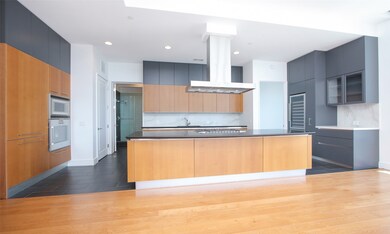2727 Kirby Dr, Unit 10-B Houston, TX 77098
River Oaks NeighborhoodHighlights
- Doorman
- Steam Room
- Heated Pool
- Poe Elementary School Rated A-
- Fitness Center
- 1-minute walk to Gables West Ave Dog Park
About This Home
Welcome to this high-rise condo on the 10th floor in the heart of River Oaks. This residence offers a functional layout with floor-to-ceiling windows and wide city views. Inside, you’ll find marble floors and an open-concept living area. The kitchen includes stainless steel appliances, granite countertops, and a large island. The en-suite bathroom features a soaking tub and a rainfall shower. Residents have access to amenities such as concierge service, 24/7 security, and private parking. *Online apps only, please submit all required documents at time of application** **$100,000 Liability to Landlord Insurance Policy Required**
Condo Details
Home Type
- Condominium
Est. Annual Taxes
- $20,168
Year Built
- Built in 2008
Lot Details
- Home Has East or West Exposure
Parking
- 2 Car Detached Garage
- Electric Gate
- Additional Parking
- Assigned Parking
- Controlled Entrance
Home Design
- Contemporary Architecture
- Concrete Block And Stucco Construction
Interior Spaces
- 1,798 Sq Ft Home
- 1-Story Property
- Beamed Ceilings
- Vaulted Ceiling
- Ceiling Fan
- Formal Entry
- Family Room Off Kitchen
- Living Room
- Breakfast Room
- Open Floorplan
- Utility Room
- Stacked Washer and Dryer
- Steam Room
- Home Gym
- Views to the West
Kitchen
- Electric Oven
- Gas Cooktop
- Microwave
- Dishwasher
- Kitchen Island
- Disposal
Flooring
- Wood
- Marble
- Tile
Bedrooms and Bathrooms
- 2 Bedrooms
- 2 Full Bathrooms
- Double Vanity
- Bidet
- Hydromassage or Jetted Bathtub
- Separate Shower
Home Security
- Prewired Security
- Security Gate
Eco-Friendly Details
- ENERGY STAR Qualified Appliances
- Energy-Efficient Windows with Low Emissivity
- Energy-Efficient HVAC
- Energy-Efficient Thermostat
Pool
- Heated Pool
- Spa
Outdoor Features
- Terrace
Schools
- Poe Elementary School
- Lanier Middle School
- Lamar High School
Utilities
- Central Heating and Cooling System
- Programmable Thermostat
Listing and Financial Details
- Property Available on 5/7/25
- 12 Month Lease Term
Community Details
Overview
- Real Property Management Association
- Mid-Rise Condominium
- 2727 Kirby At River Oaks Condos
- 2727 Kirby Condos Subdivision
Amenities
- Doorman
- Valet Parking
- Trash Chute
- Laundry Facilities
- Elevator
Recreation
Pet Policy
- Call for details about the types of pets allowed
- Pet Deposit Required
Security
- Security Service
- Card or Code Access
- Fire and Smoke Detector
Map
About This Building
Source: Houston Association of REALTORS®
MLS Number: 54284422
APN: 1316120100002
- 2727 Kirby Dr Unit 17D
- 2727 Kirby Dr Unit 13C
- 2727 Kirby Dr Unit 19L
- 2700 Revere St Unit 138
- 2700 Revere St Unit 154
- 2701 Westheimer Rd Unit 6
- 2710 Steel St Unit 301
- 3028 Locke Ln
- 2420 Locke Ln
- 2650 Westgate St
- 2706 Westgate St
- 2321 Steel St
- 2509 Westgate Dr
- 2522 Kingston St
- 2616 Greenbriar Dr
- 2243 W Alabama St Unit 10
- 3007 Sackett St
- 2207 Dunraven Ln
- 3214 Westheimer Rd
- 2621 Greenbriar Dr
