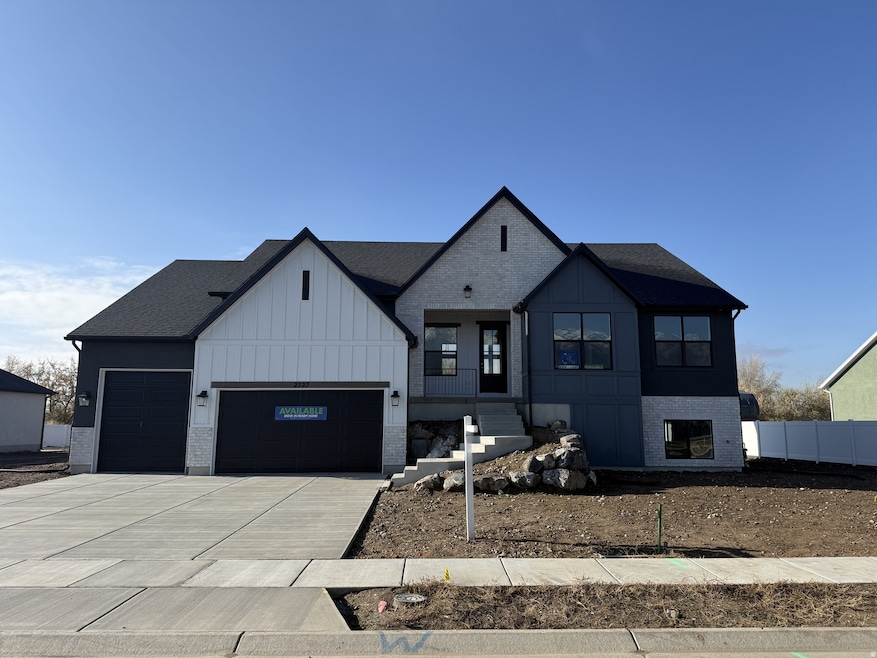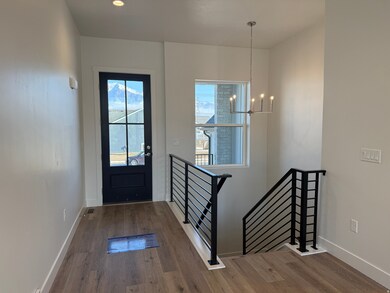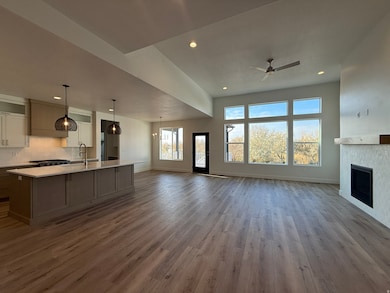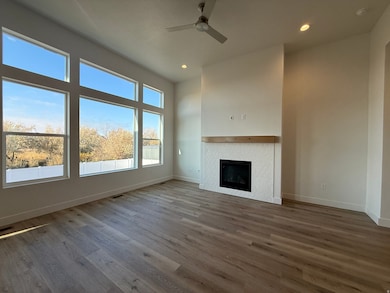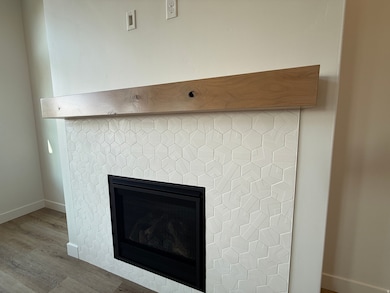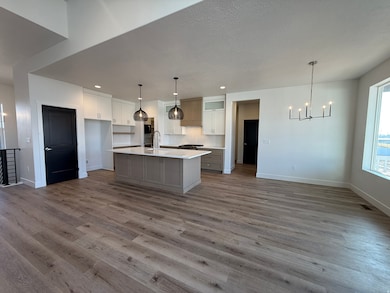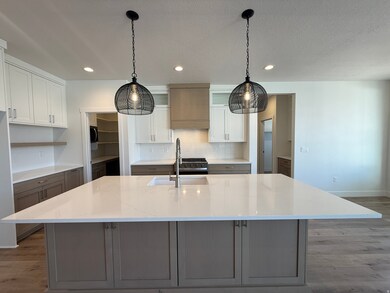2727 N 3225 W Unit 201 Plain City, UT 84404
Estimated payment $4,741/month
Highlights
- Updated Kitchen
- Rambler Architecture
- 1 Fireplace
- Plain City School Rated 9+
- Main Floor Primary Bedroom
- No HOA
About This Home
This beautiful **move-in ready** rambler features an open floor plan, plenty of natural light, and quality finishes throughout. The kitchen includes custom cabinets, a large island, quartz countertops, and a stylish tile backsplash. The great room has oversized windows, a modern fireplace, and peaceful views with **no backyard neighbors**. The home offers a spacious 3-car garage, a welcoming entry, and an unfinished basement ready for your future plans and there is no HOA! **Ask about our Special Incentives** Contact us for more details or to schedule a tour.
Listing Agent
Chad Felter
Nilson Homes License #7520044 Listed on: 11/23/2025
Co-Listing Agent
Dustin Morgan
Nilson Homes License #7297056
Home Details
Home Type
- Single Family
Year Built
- Built in 2025
Lot Details
- 0.35 Acre Lot
- Cul-De-Sac
- Property is zoned Single-Family
Parking
- 4 Car Attached Garage
Home Design
- Rambler Architecture
- Brick Exterior Construction
- Stone Siding
- Stucco
Interior Spaces
- 3,923 Sq Ft Home
- 2-Story Property
- 1 Fireplace
- Entrance Foyer
- Electric Dryer Hookup
Kitchen
- Updated Kitchen
- Built-In Oven
Flooring
- Carpet
- Tile
Bedrooms and Bathrooms
- 3 Main Level Bedrooms
- Primary Bedroom on Main
- Walk-In Closet
- 2 Full Bathrooms
Basement
- Exterior Basement Entry
- Natural lighting in basement
Schools
- Plain City Elementary School
- Wahlquist Middle School
- Fremont High School
Utilities
- Central Heating and Cooling System
- Natural Gas Connected
Additional Features
- Reclaimed Water Irrigation System
- Porch
Community Details
- No Home Owners Association
- Diamond E Subdivision
Listing and Financial Details
- Home warranty included in the sale of the property
- Assessor Parcel Number 19-486-0001
Map
Home Values in the Area
Average Home Value in this Area
Property History
| Date | Event | Price | List to Sale | Price per Sq Ft |
|---|---|---|---|---|
| 11/23/2025 11/23/25 | For Sale | $754,885 | -- | $192 / Sq Ft |
Purchase History
| Date | Type | Sale Price | Title Company |
|---|---|---|---|
| Special Warranty Deed | -- | Stewart Title |
Mortgage History
| Date | Status | Loan Amount | Loan Type |
|---|---|---|---|
| Open | $584,130 | Construction |
Source: UtahRealEstate.com
MLS Number: 2124278
APN: 19-486-0001
- 2761 N 3225 W Unit 203
- 2768 N 3225 W Unit 208
- 2771 N 3225 W Unit 204
- 2788 N 3225 W Unit 206
- Newport Plan at Diamond E
- 2741 N 3475 W
- 3462 W 2565 N
- 2864 N 3475 W
- 3038 N Whispering Meadow Ln
- 2443 W 2950 N Unit 99
- 2443 W 2950 N
- 2495 N 2850 W
- 3080 N 3325 W
- 3468 Larkspur Ln
- 2705 2825 W Unit 67
- 2255 N 3600 St W Unit 21
- 2233 N 3600 St W Unit 22
- Orchards Townhome Plan at Orchards at JDC Ranch
- Siena Plan at The Grove at JDC Ranch
- Carmel Plan at The Grove at JDC Ranch
- 1148 W Spring Valley Ln
- 1189 W Fallow Way
- 2100 N Highway 89
- 811 W 1340 N
- 255 W 2700 N
- 163 Savannah Ln
- 115 E 2300 N
- 275 W Pennsylvania Dr Unit Side Apartment
- 200 E 2300 N
- 2421 N 400 E Unit D7
- 1750 N 400 E
- 259 E 1500 N
- 196 N Sam Gates Rd
- 689 E 2300 N Unit Upstairs
- 434 W 7th St
- 1169 N Orchard Ave
- 551 E 900 St N
- 381 N Washington Blvd
- 405 E 475 N
- 248 W Downs Cir
