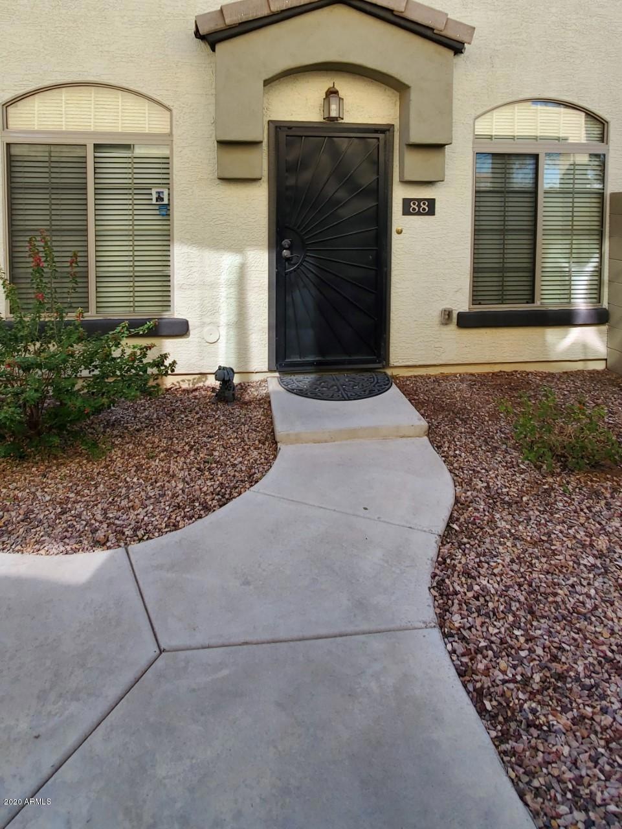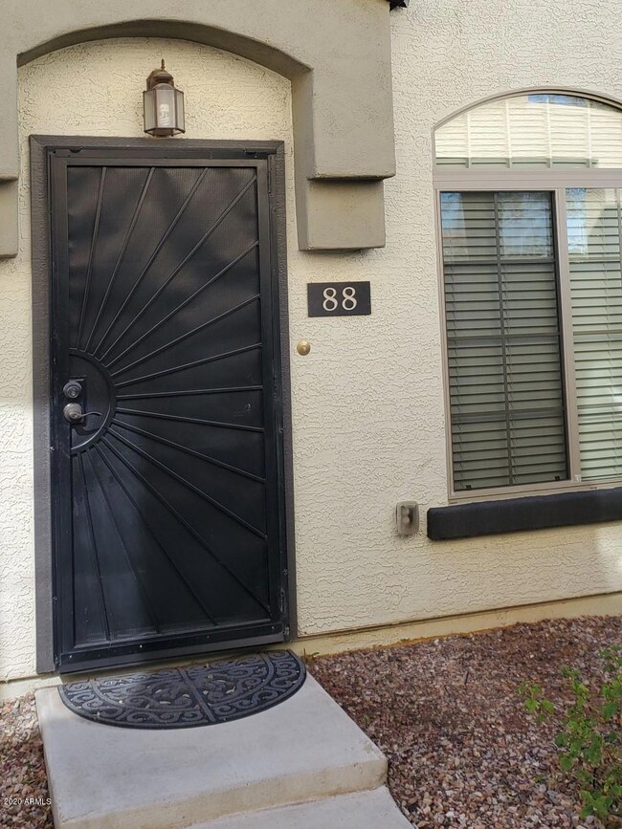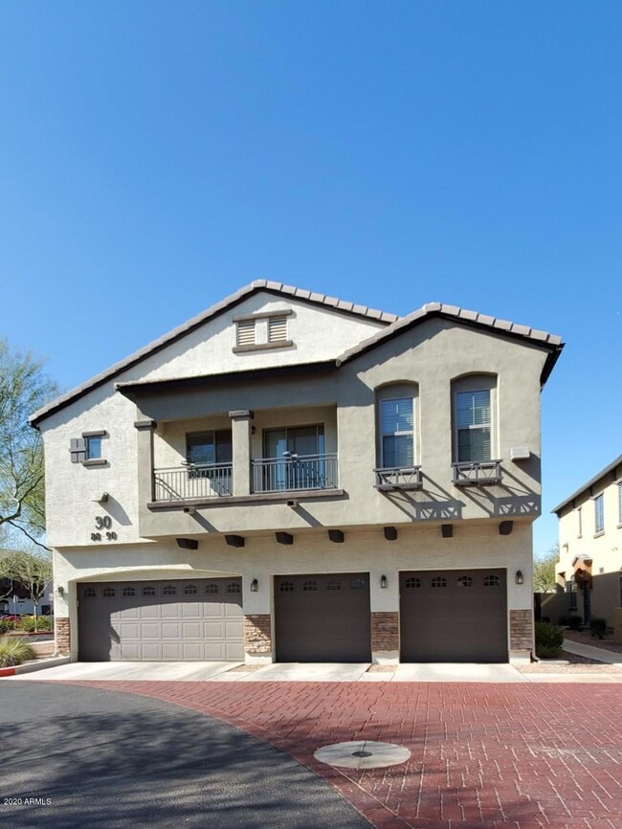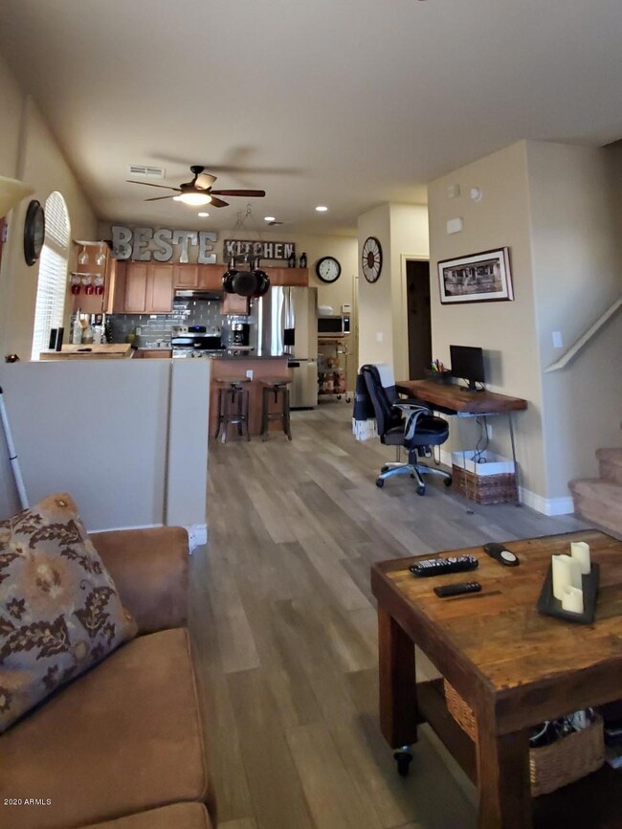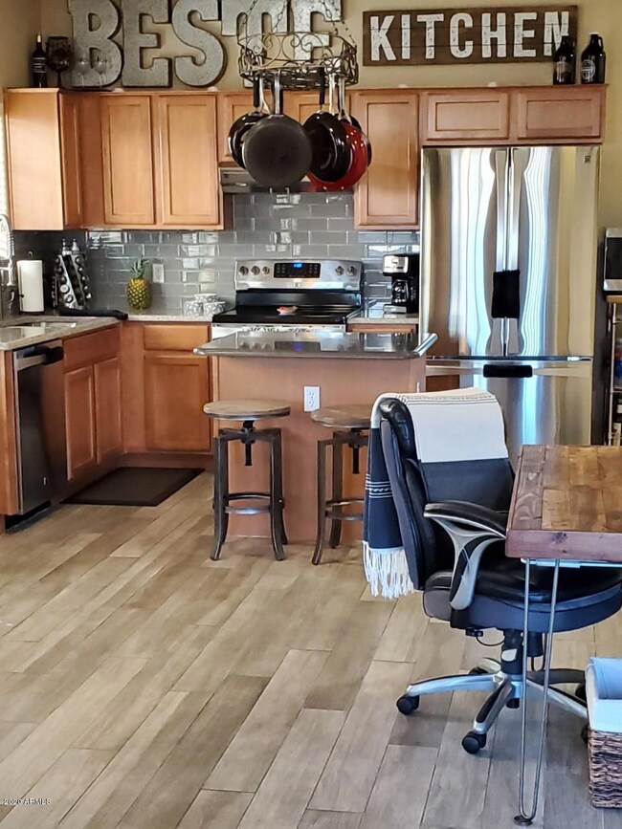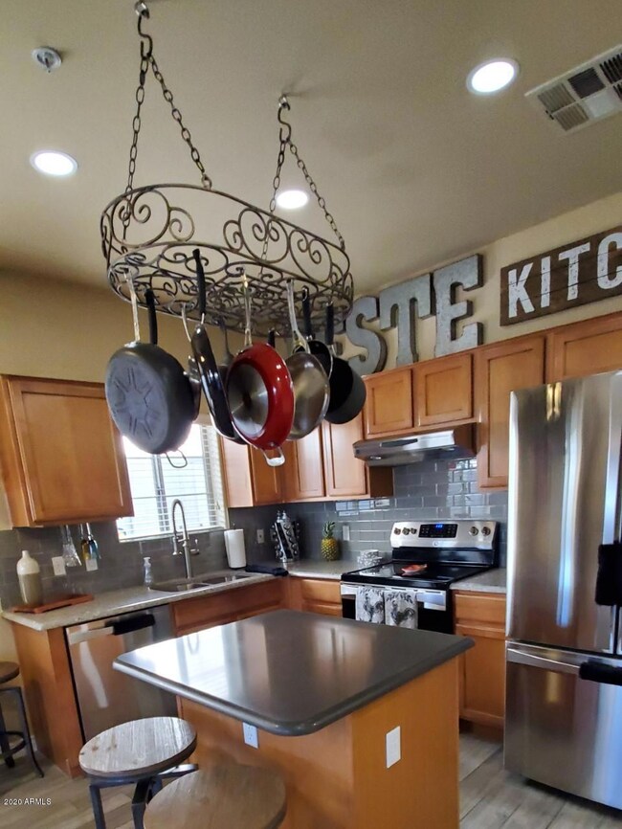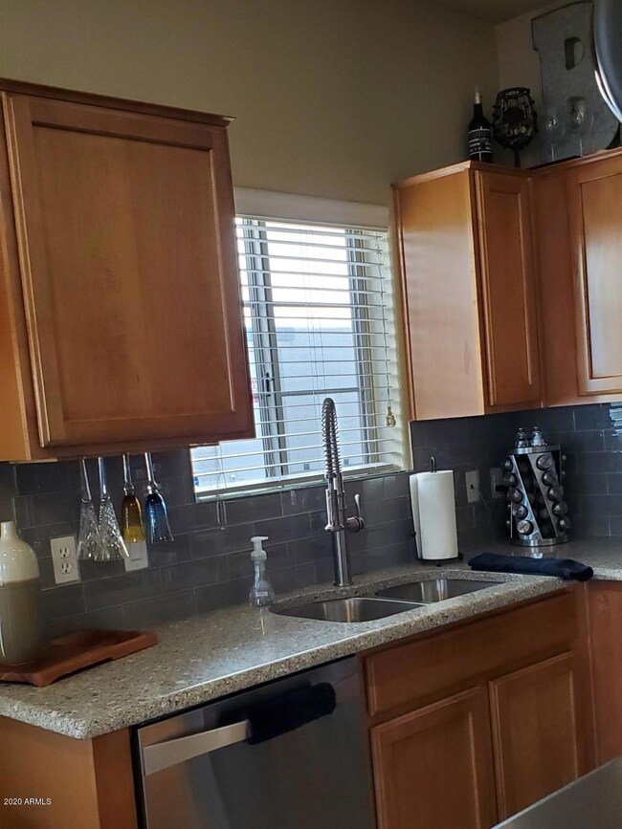
2727 N Price Rd Unit 88 Chandler, AZ 85224
Central Ridge NeighborhoodHighlights
- Vaulted Ceiling
- Wood Flooring
- End Unit
- Franklin at Brimhall Elementary School Rated A
- Santa Barbara Architecture
- Granite Countertops
About This Home
As of March 2020Beautiful & Move In Ready! Highly sought after, turn-key gated community close to 101,202 and 60.
Close to downtown Chandler Restaurants and nightlife,Chandler Fashion Mall, GoDaddy,Intel, MCC,ASU
and Sky Harbor Int'l Airport.Rare find townhouse with private backyard and plenty of extra parking! New A/C, new flooring and baseboards and NEW Matching APPLIANCES!
Buyer to verify all facts and figures.
Last Agent to Sell the Property
Realty Executives License #SA553358000 Listed on: 02/12/2020

Townhouse Details
Home Type
- Townhome
Est. Annual Taxes
- $1,112
Year Built
- Built in 2007
Lot Details
- 580 Sq Ft Lot
- End Unit
- Two or More Common Walls
- Block Wall Fence
- Artificial Turf
- Private Yard
HOA Fees
- $175 Monthly HOA Fees
Parking
- 1 Car Direct Access Garage
- Garage Door Opener
Home Design
- Santa Barbara Architecture
- Brick Exterior Construction
- Wood Frame Construction
- Tile Roof
- Stucco
Interior Spaces
- 1,135 Sq Ft Home
- 2-Story Property
- Vaulted Ceiling
- Ceiling Fan
- Double Pane Windows
- Low Emissivity Windows
- Vinyl Clad Windows
- Solar Screens
- Security System Owned
- Washer and Dryer Hookup
Kitchen
- Eat-In Kitchen
- Kitchen Island
- Granite Countertops
Flooring
- Wood
- Carpet
Bedrooms and Bathrooms
- 2 Bedrooms
- Remodeled Bathroom
- 2.5 Bathrooms
- Low Flow Plumbing Fixtures
Outdoor Features
- Covered patio or porch
- Playground
Schools
- Pomeroy Elementary School
- Hendrix Junior High School
- Dobson High School
Utilities
- Central Air
- Heating Available
- Water Softener
- High Speed Internet
- Cable TV Available
Listing and Financial Details
- Tax Lot 88
- Assessor Parcel Number 302-79-827
Community Details
Overview
- Association fees include roof repair, insurance, pest control, ground maintenance, street maintenance, front yard maint, trash, roof replacement, maintenance exterior
- Heywood Association, Phone Number (480) 820-1519
- Built by DR HORTON
- Tre Allagio Condominium Subdivision
Recreation
- Community Playground
- Community Pool
- Bike Trail
Ownership History
Purchase Details
Purchase Details
Home Financials for this Owner
Home Financials are based on the most recent Mortgage that was taken out on this home.Purchase Details
Home Financials for this Owner
Home Financials are based on the most recent Mortgage that was taken out on this home.Purchase Details
Home Financials for this Owner
Home Financials are based on the most recent Mortgage that was taken out on this home.Similar Homes in Chandler, AZ
Home Values in the Area
Average Home Value in this Area
Purchase History
| Date | Type | Sale Price | Title Company |
|---|---|---|---|
| Special Warranty Deed | -- | None Listed On Document | |
| Warranty Deed | $252,900 | Equitable Title Agency | |
| Warranty Deed | $185,000 | Empire West Title Agency | |
| Special Warranty Deed | $200,000 | Dhi Title Of Arizona Inc |
Mortgage History
| Date | Status | Loan Amount | Loan Type |
|---|---|---|---|
| Previous Owner | $245,313 | New Conventional | |
| Previous Owner | $137,500 | New Conventional | |
| Previous Owner | $190,000 | New Conventional |
Property History
| Date | Event | Price | Change | Sq Ft Price |
|---|---|---|---|---|
| 03/27/2020 03/27/20 | Sold | $252,900 | -0.8% | $223 / Sq Ft |
| 02/12/2020 02/12/20 | For Sale | $254,900 | +37.8% | $225 / Sq Ft |
| 03/15/2016 03/15/16 | Sold | $185,000 | -2.6% | $163 / Sq Ft |
| 02/16/2016 02/16/16 | Pending | -- | -- | -- |
| 02/03/2016 02/03/16 | Price Changed | $189,900 | -2.4% | $167 / Sq Ft |
| 01/27/2016 01/27/16 | Price Changed | $194,500 | -0.5% | $171 / Sq Ft |
| 01/08/2016 01/08/16 | For Sale | $195,500 | -- | $172 / Sq Ft |
Tax History Compared to Growth
Tax History
| Year | Tax Paid | Tax Assessment Tax Assessment Total Assessment is a certain percentage of the fair market value that is determined by local assessors to be the total taxable value of land and additions on the property. | Land | Improvement |
|---|---|---|---|---|
| 2025 | $1,235 | $14,504 | -- | -- |
| 2024 | $1,248 | $13,813 | -- | -- |
| 2023 | $1,248 | $25,350 | $5,070 | $20,280 |
| 2022 | $1,214 | $20,600 | $4,120 | $16,480 |
| 2021 | $1,221 | $19,680 | $3,930 | $15,750 |
| 2020 | $1,208 | $18,910 | $3,780 | $15,130 |
| 2019 | $1,112 | $16,850 | $3,370 | $13,480 |
| 2018 | $1,080 | $14,900 | $2,980 | $11,920 |
| 2017 | $1,038 | $12,650 | $2,530 | $10,120 |
| 2016 | $1,016 | $12,350 | $2,470 | $9,880 |
| 2015 | $956 | $11,500 | $2,300 | $9,200 |
Agents Affiliated with this Home
-
Tammy Mills

Seller's Agent in 2020
Tammy Mills
Realty Executives
(480) 225-3996
1 in this area
33 Total Sales
-
Madison Bustamante

Buyer's Agent in 2020
Madison Bustamante
HomeSmart
(480) 206-1689
1 in this area
60 Total Sales
-
Julie Morris

Buyer Co-Listing Agent in 2020
Julie Morris
HomeSmart
(602) 679-7653
1 in this area
92 Total Sales
-
Michael Liscano

Seller's Agent in 2016
Michael Liscano
Dana Hubbell Group
(480) 330-1411
41 Total Sales
-
Stacey Lykins

Buyer's Agent in 2016
Stacey Lykins
West USA Realty
(602) 616-9971
14 Total Sales
Map
Source: Arizona Regional Multiple Listing Service (ARMLS)
MLS Number: 6036305
APN: 302-79-827
- 2727 N Price Rd Unit 6
- 2727 N Price Rd Unit 32
- 2727 N Price Rd Unit 3
- 2639 N El Dorado Place
- 2635 N El Dorado Place
- 2207 W Bentrup St
- 2807 W Newton Ct
- 2724 W Colt Rd
- 2320 W El Alba Way
- 2050 N 90th Place
- 2804 W Curry St
- 2807 W Rosewood Dr
- 3208 N El Dorado Dr
- 2901 W Straford Dr
- 1966 E Belmont Dr
- 2400 W Los Arboles Place
- 2370 W Los Arboles Place
- 2421 W Los Arboles Place
- 2401 W Los Arboles Place
- 1978 E Carver Rd
