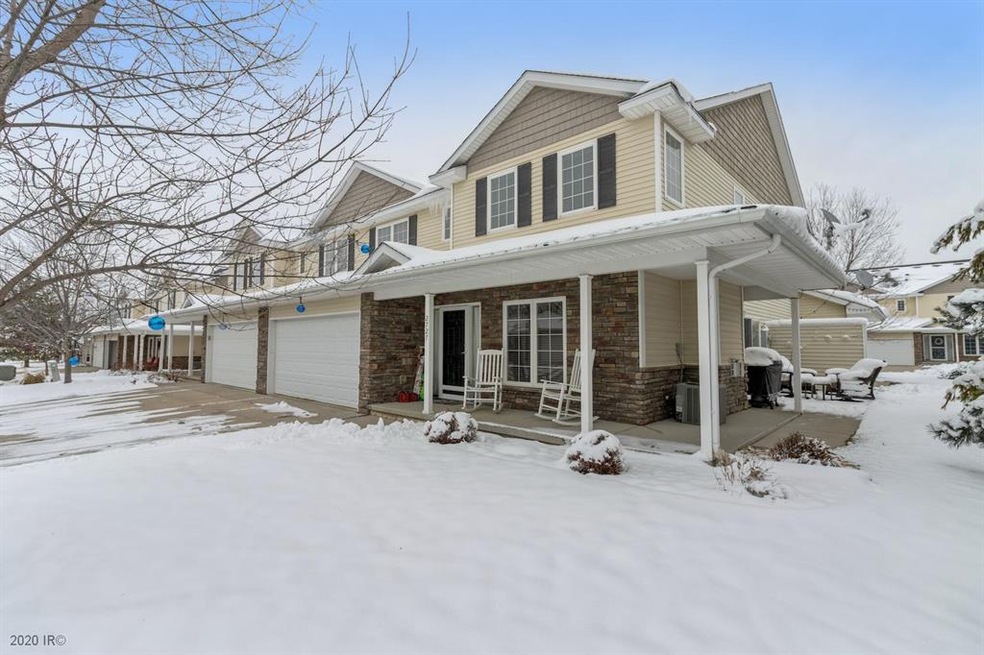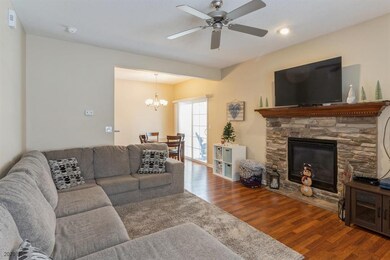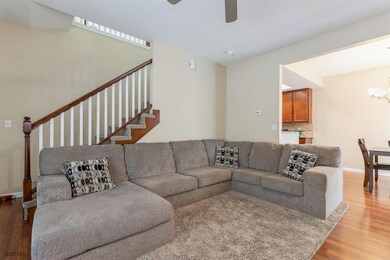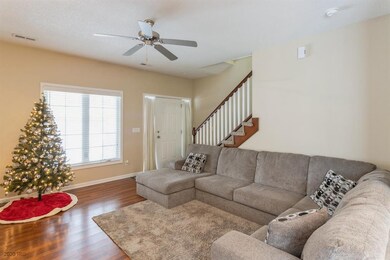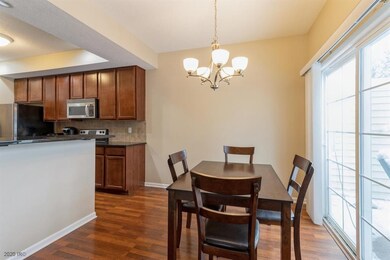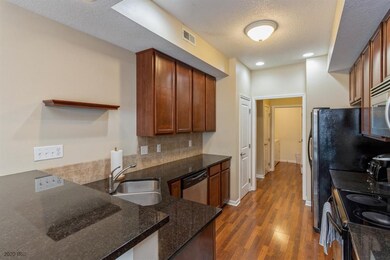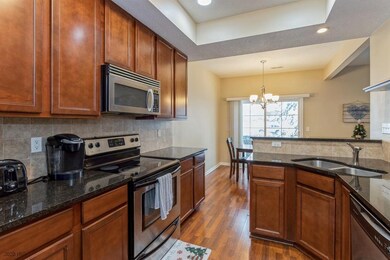
Highlights
- Covered patio or porch
- Shades
- Forced Air Heating and Cooling System
- Shuler Elementary School Rated A
- Eat-In Kitchen
- 4-minute walk to Stonegate Park
About This Home
As of January 2021Move in ready end unit townhome in highly desired Stonegate Development located in Clive & Waukee school district! Spacious 2 sty home w/ open floor plan on main level incldg the great room w/ cozy gas fireplace, convenient 1st floor laundry room & 1/2 bath. 2 car attached garage w/ entry into kitchen for easy grocery drop off. Kitchen features granite counters, tiled backsplash, pantry closet & full SS kitchen appliance package included & separate dining area. Sliding door off dining area leads to open patio & nice green space w/ mature trees in addition to the wrap around covered front patio adding terrific outdoor living space. 2 huge bedrooms up each w/ their own private baths incldg the master suite w/ walkin closest. Loft area on 2nd level is a great bonus space for home office or library. Schedule your showing today!
Townhouse Details
Home Type
- Townhome
Est. Annual Taxes
- $3,208
Year Built
- Built in 2008
HOA Fees
- $170 Monthly HOA Fees
Home Design
- Slab Foundation
- Asphalt Shingled Roof
- Stone Siding
- Vinyl Siding
Interior Spaces
- 1,450 Sq Ft Home
- 2-Story Property
- Gas Fireplace
- Shades
- Drapes & Rods
- Family Room
Kitchen
- Eat-In Kitchen
- Stove
- <<microwave>>
- Dishwasher
Flooring
- Carpet
- Laminate
- Vinyl
Bedrooms and Bathrooms
- 2 Bedrooms
Laundry
- Laundry on main level
- Dryer
- Washer
Home Security
Parking
- 2 Car Attached Garage
- Driveway
Utilities
- Forced Air Heating and Cooling System
- Cable TV Available
Additional Features
- Covered patio or porch
- 1,630 Sq Ft Lot
Listing and Financial Details
- Assessor Parcel Number 1225304035
Community Details
Overview
- Stanborough Realty Association, Phone Number (515) 334-3345
Recreation
- Snow Removal
Security
- Fire and Smoke Detector
Ownership History
Purchase Details
Home Financials for this Owner
Home Financials are based on the most recent Mortgage that was taken out on this home.Purchase Details
Home Financials for this Owner
Home Financials are based on the most recent Mortgage that was taken out on this home.Purchase Details
Home Financials for this Owner
Home Financials are based on the most recent Mortgage that was taken out on this home.Similar Homes in the area
Home Values in the Area
Average Home Value in this Area
Purchase History
| Date | Type | Sale Price | Title Company |
|---|---|---|---|
| Warranty Deed | $188,500 | None Available | |
| Warranty Deed | $188,500 | None Available | |
| Warranty Deed | $154,000 | None Available |
Mortgage History
| Date | Status | Loan Amount | Loan Type |
|---|---|---|---|
| Open | $150,800 | New Conventional | |
| Closed | $150,800 | New Conventional | |
| Previous Owner | $138,510 | Adjustable Rate Mortgage/ARM |
Property History
| Date | Event | Price | Change | Sq Ft Price |
|---|---|---|---|---|
| 01/20/2021 01/20/21 | Sold | $188,500 | -0.7% | $130 / Sq Ft |
| 01/20/2021 01/20/21 | Pending | -- | -- | -- |
| 12/14/2020 12/14/20 | For Sale | $189,900 | +29.2% | $131 / Sq Ft |
| 05/28/2014 05/28/14 | Sold | $147,000 | -3.3% | $101 / Sq Ft |
| 05/28/2014 05/28/14 | Pending | -- | -- | -- |
| 03/03/2014 03/03/14 | For Sale | $152,000 | -- | $105 / Sq Ft |
Tax History Compared to Growth
Tax History
| Year | Tax Paid | Tax Assessment Tax Assessment Total Assessment is a certain percentage of the fair market value that is determined by local assessors to be the total taxable value of land and additions on the property. | Land | Improvement |
|---|---|---|---|---|
| 2023 | $3,220 | $211,010 | $35,000 | $176,010 |
| 2022 | $3,040 | $186,230 | $35,000 | $151,230 |
| 2021 | $3,040 | $178,280 | $35,000 | $143,280 |
| 2020 | $3,044 | $172,780 | $35,000 | $137,780 |
| 2019 | $3,018 | $172,780 | $35,000 | $137,780 |
| 2018 | $3,018 | $163,470 | $35,000 | $128,470 |
| 2017 | $2,792 | $157,630 | $35,000 | $122,630 |
| 2016 | $2,648 | $152,340 | $22,500 | $129,840 |
| 2015 | $2,554 | $148,370 | $0 | $0 |
| 2014 | $2,514 | $141,740 | $0 | $0 |
Agents Affiliated with this Home
-
Michelle Greene

Seller's Agent in 2021
Michelle Greene
Realty ONE Group Impact
(515) 971-6965
1 in this area
272 Total Sales
-
Bethany Cochran

Buyer's Agent in 2021
Bethany Cochran
Agency Iowa
(515) 979-3750
8 in this area
347 Total Sales
-
T
Seller's Agent in 2014
Teresa Bieghler
Keller Williams Realty GDM
-
Kindra Kapsch

Buyer's Agent in 2014
Kindra Kapsch
Iowa Realty Beaverdale
(515) 681-3087
7 in this area
59 Total Sales
Map
Source: Des Moines Area Association of REALTORS®
MLS Number: 619479
APN: 12-25-304-035
- 2639 NW 160th St
- 15222 Wilden Dr
- 15540 Rocklyn Place
- 15075 Sheridan Ave
- 15536 Rocklyn Place
- 2920 160th St
- 2620 NW 161st St
- 2414 NW 160th Ct
- 16660 Mill Pond Dr
- 16631 Mill Pond Dr
- 14943 Holcomb Ave
- 3123 162nd St
- 3607 152nd St
- 16300 Boston Pkwy
- 3739 155th Ct
- 2156 NW 156th St Unit 12
- 16105 Dellwood Dr
- 2128 NW 156th St Unit 27
- 2128 NW 156th St Unit 31
- 2128 NW 156th St Unit 19
