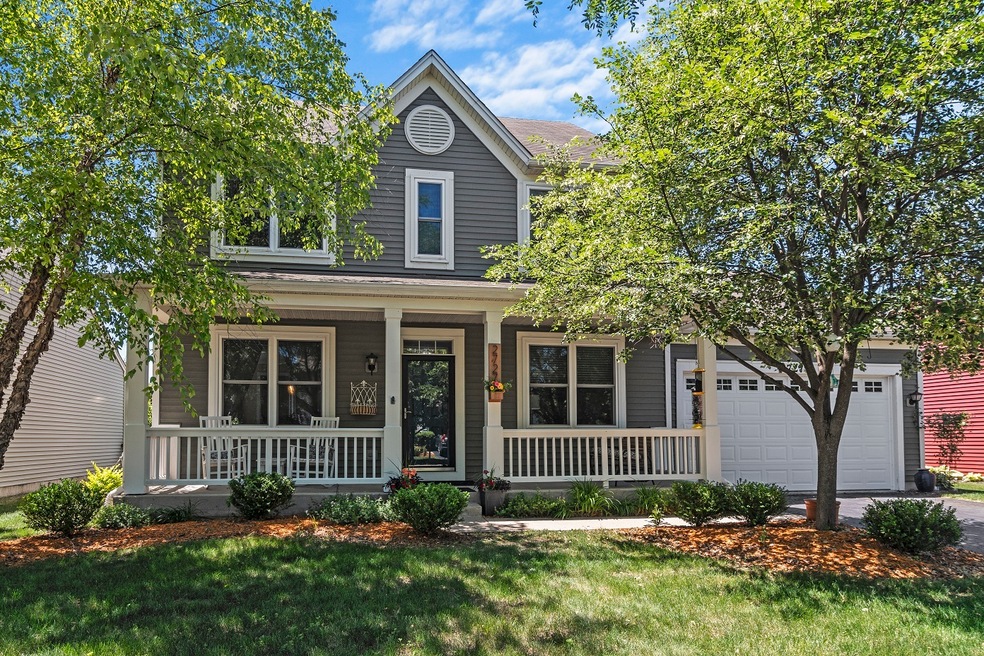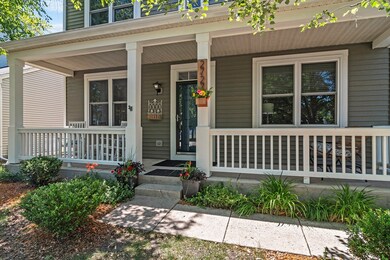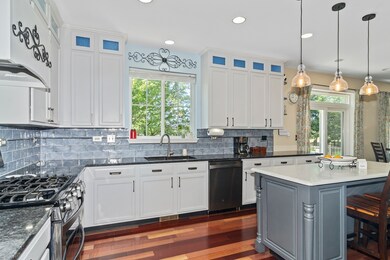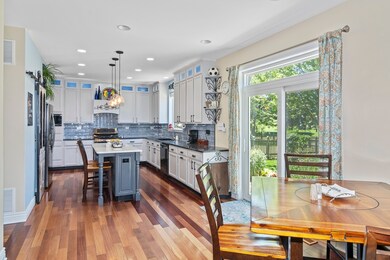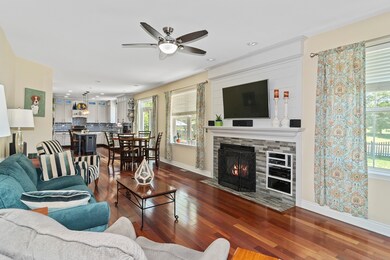
2727 Providence Ave Unit 3 Aurora, IL 60503
Far Southeast NeighborhoodHighlights
- Waterfront
- Community Lake
- Wood Flooring
- Homestead Elementary School Rated A-
- Deck
- Den
About This Home
As of August 2021THIS IS THE ONE YOU HAVE BEEN WAITING FOR! SO MANY UPDATES! You come up to the beautifully landscaped front yard onto the newly painted front porch. open the front door to the 9 foot ceilings and the solid Cherry hardwood floors throughout the first floor. First floor den with french doors to your right and the expansive living/dining room with crown molding to your left. Newer lighting throughout. UPDATED Custom kitchen island with power outlet and pendant light fixtures; refinished kitchen cabinets (soft close doors) with new backsplash tiles; lighting above and below upper kitchen cabinets (switch is alexa/google-home ready); stone counter and island tops; newer (2018) kitchen appliances; custom antique barn door pantry door. Open Family room with new custom mantle fireplace surround and electronics shelving. Newer sliding glass door and transom open to the new large concrete patio with fire-pit. Gorgeous Landscaping including low maintenance perennial gardens and custom backyard gate all overlooking the private pond. Ascend to the 2nd floor where you will find the spacious owners suite complete with upgrades including barn door entry, new floor tile, custom vanity and mirror, custom built-in drawers/shelves, large lighted make-up mirror and a niche for a coffee maker. Also has large walk-in closet. Three other nice sized bedrooms share the updated 2nd full bath with custom vanity and mirror, new tile flooring and a barn door to the shower and toilet area. Full basement is partially finished with plumbing roughed in! Acclaimed District 308 Schools! Please exclude Basement freezer and Shelving in the back room of basement. SSA HAS BEEN PAID OFF!
Last Agent to Sell the Property
Baird & Warner License #475131039 Listed on: 07/02/2021

Home Details
Home Type
- Single Family
Est. Annual Taxes
- $9,931
Year Built
- Built in 2001
Lot Details
- 8,276 Sq Ft Lot
- Lot Dimensions are 63x127x64x127
- Waterfront
- Fenced Yard
- Paved or Partially Paved Lot
HOA Fees
- $25 Monthly HOA Fees
Parking
- 2 Car Attached Garage
- Garage Transmitter
- Garage Door Opener
- Driveway
- Parking Included in Price
Home Design
- Vinyl Siding
- Concrete Perimeter Foundation
Interior Spaces
- 2,420 Sq Ft Home
- 2-Story Property
- Ceiling height of 9 feet or more
- Entrance Foyer
- Family Room with Fireplace
- Den
- Wood Flooring
- Carbon Monoxide Detectors
- Laundry on main level
Kitchen
- Breakfast Bar
- Double Oven
- Dishwasher
Bedrooms and Bathrooms
- 4 Bedrooms
- 4 Potential Bedrooms
- Dual Sinks
Partially Finished Basement
- Basement Fills Entire Space Under The House
- Sump Pump
Outdoor Features
- Deck
Schools
- Homestead Elementary School
- Murphy Junior High School
- Oswego East High School
Utilities
- Forced Air Heating and Cooling System
- Heating System Uses Natural Gas
Community Details
- Homestead Subdivision
- Community Lake
Ownership History
Purchase Details
Home Financials for this Owner
Home Financials are based on the most recent Mortgage that was taken out on this home.Purchase Details
Home Financials for this Owner
Home Financials are based on the most recent Mortgage that was taken out on this home.Purchase Details
Purchase Details
Home Financials for this Owner
Home Financials are based on the most recent Mortgage that was taken out on this home.Purchase Details
Home Financials for this Owner
Home Financials are based on the most recent Mortgage that was taken out on this home.Similar Homes in Aurora, IL
Home Values in the Area
Average Home Value in this Area
Purchase History
| Date | Type | Sale Price | Title Company |
|---|---|---|---|
| Warranty Deed | $357,500 | Attorney | |
| Warranty Deed | $255,000 | Attorneys Title Guaranty Fun | |
| Interfamily Deed Transfer | -- | None Available | |
| Warranty Deed | $242,000 | Antic | |
| Warranty Deed | $224,500 | Chicago Title Insurance Co |
Mortgage History
| Date | Status | Loan Amount | Loan Type |
|---|---|---|---|
| Open | $339,625 | New Conventional | |
| Previous Owner | $204,000 | New Conventional | |
| Previous Owner | $234,790 | FHA | |
| Previous Owner | $237,616 | FHA | |
| Previous Owner | $192,800 | New Conventional | |
| Previous Owner | $232,000 | Unknown | |
| Previous Owner | $257,022 | Unknown | |
| Previous Owner | $36,000 | Credit Line Revolving | |
| Previous Owner | $207,500 | Unknown | |
| Previous Owner | $207,500 | Unknown | |
| Previous Owner | $26,300 | Credit Line Revolving | |
| Previous Owner | $203,200 | Unknown | |
| Previous Owner | $201,950 | No Value Available |
Property History
| Date | Event | Price | Change | Sq Ft Price |
|---|---|---|---|---|
| 08/12/2021 08/12/21 | Sold | $357,500 | +2.1% | $148 / Sq Ft |
| 07/04/2021 07/04/21 | Pending | -- | -- | -- |
| 07/02/2021 07/02/21 | For Sale | $350,000 | +44.6% | $145 / Sq Ft |
| 10/02/2014 10/02/14 | Sold | $242,000 | -1.2% | $104 / Sq Ft |
| 08/24/2014 08/24/14 | Pending | -- | -- | -- |
| 08/14/2014 08/14/14 | Price Changed | $244,900 | -2.0% | $105 / Sq Ft |
| 07/25/2014 07/25/14 | For Sale | $249,900 | -- | $107 / Sq Ft |
Tax History Compared to Growth
Tax History
| Year | Tax Paid | Tax Assessment Tax Assessment Total Assessment is a certain percentage of the fair market value that is determined by local assessors to be the total taxable value of land and additions on the property. | Land | Improvement |
|---|---|---|---|---|
| 2023 | $10,964 | $119,968 | $20,547 | $99,421 |
| 2022 | $9,900 | $107,499 | $19,437 | $88,062 |
| 2021 | $9,829 | $102,380 | $18,511 | $83,869 |
| 2020 | $9,511 | $99,765 | $18,218 | $81,547 |
| 2019 | $9,931 | $96,954 | $17,705 | $79,249 |
| 2018 | $8,873 | $84,493 | $17,315 | $67,178 |
| 2017 | $8,794 | $82,312 | $16,868 | $65,444 |
| 2016 | $8,711 | $80,540 | $16,505 | $64,035 |
| 2015 | $8,143 | $77,442 | $15,870 | $61,572 |
| 2014 | $8,143 | $68,060 | $15,870 | $52,190 |
| 2013 | $8,143 | $68,060 | $15,870 | $52,190 |
Agents Affiliated with this Home
-
Kelley Ann Kunkel

Seller's Agent in 2021
Kelley Ann Kunkel
Baird Warner
(630) 803-2571
2 in this area
46 Total Sales
-
Tom Kunkel
T
Seller Co-Listing Agent in 2021
Tom Kunkel
Baird Warner
(630) 803-2570
2 in this area
26 Total Sales
-
Suma Prasad

Buyer's Agent in 2021
Suma Prasad
Property Economics Inc.
(630) 677-5957
20 in this area
100 Total Sales
-
Ellen Williams

Seller's Agent in 2014
Ellen Williams
Coldwell Banker Real Estate Group
(815) 483-5788
2 in this area
405 Total Sales
-
David Bieschke

Buyer's Agent in 2014
David Bieschke
Enhance Home Real Estate
(630) 373-6800
1 in this area
15 Total Sales
Map
Source: Midwest Real Estate Data (MRED)
MLS Number: 11142827
APN: 07-01-06-409-011
- 2330 Georgetown Cir Unit 16
- 2735 Hillsboro Blvd Unit 3
- 2563 Congress Ave
- 2255 Georgetown Cir
- 2571 Hillsboro Blvd
- 2526 Capitol Ave
- 2556 Hillsboro Blvd
- 2486 Georgetown Cir
- 2700 Cavalcade Ct
- 2675 Darfler Ct Unit 1
- 2111 Colonial St
- 2895 Lahinch Ct Unit 6
- 2401 Sunshine Ln Unit 2592
- 2664 Stuart Kaplan Dr
- 2381 Sunshine Ln Unit 2697
- 2673 Dunrobin Cir
- 2474 Spring Valley Ct
- 2134 Middlebury Dr Unit 1
- 2234 Daybreak Dr
- 9836 S Carls Dr
