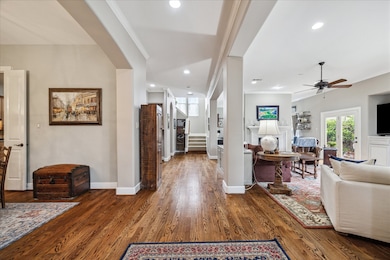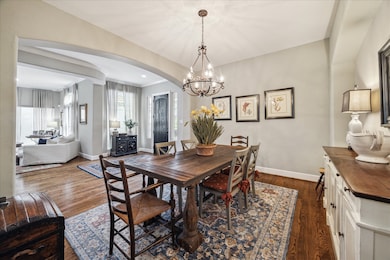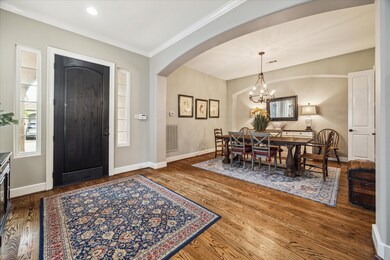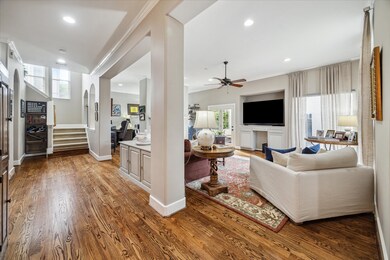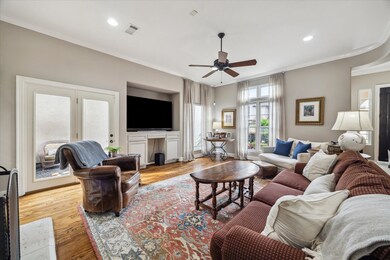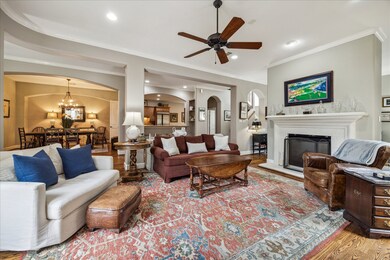
2727 Stuart Manor Houston, TX 77082
Westchase NeighborhoodEstimated payment $5,155/month
Highlights
- Golf Course Community
- Traditional Architecture
- Hydromassage or Jetted Bathtub
- Gated with Attendant
- Wood Flooring
- High Ceiling
About This Home
Unique three-story villa with a large front yard nestled behind the gated community of Royal Oaks Country Club. Open floorplan perfectly planned for entertaining. Large kitchen with expansive island open to the breakfast room and living area. Double sided fireplace separates the living room and den or study. Fantastic SECOND FLOOR master suite with a massive sitting room, master bathroom and walk in closet. All 3 bedrooms are en-suite located on the 2nd floor. Third floor boasts a gameroom, exercise room, office or additional living area perfect to escape the day. Desirable location close to the gates and the Country Club (requires membership for use). RARE opportunity to own this highly desirable floorplan with a front yard large enough for a cocktail pool if fenced in.
Home Details
Home Type
- Single Family
Est. Annual Taxes
- $13,734
Year Built
- Built in 2003
Lot Details
- 4,400 Sq Ft Lot
- West Facing Home
- Fenced Yard
- Partially Fenced Property
- Sprinkler System
- Cleared Lot
- Side Yard
HOA Fees
- $263 Monthly HOA Fees
Parking
- 2 Car Attached Garage
- Garage Door Opener
Home Design
- Traditional Architecture
- Mediterranean Architecture
- Slab Foundation
- Tile Roof
- Stone Siding
- Radiant Barrier
- Stucco
Interior Spaces
- 3,754 Sq Ft Home
- 2-Story Property
- Crown Molding
- High Ceiling
- Decorative Fireplace
- Gas Log Fireplace
- Window Treatments
- Insulated Doors
- Family Room
- Living Room
- Breakfast Room
- Dining Room
- Home Office
- Game Room
- Utility Room
- Washer and Gas Dryer Hookup
Kitchen
- Breakfast Bar
- Convection Oven
- Electric Oven
- Gas Cooktop
- Microwave
- Dishwasher
- Disposal
Flooring
- Wood
- Carpet
- Stone
- Tile
Bedrooms and Bathrooms
- 3 Bedrooms
- En-Suite Primary Bedroom
- Double Vanity
- Hydromassage or Jetted Bathtub
- Separate Shower
Home Security
- Security System Owned
- Fire and Smoke Detector
Eco-Friendly Details
- Energy-Efficient Windows with Low Emissivity
- Energy-Efficient HVAC
- Energy-Efficient Doors
- Energy-Efficient Thermostat
Schools
- Outley Elementary School
- O'donnell Middle School
- Aisd Draw High School
Utilities
- Forced Air Zoned Heating and Cooling System
- Heating System Uses Gas
- Programmable Thermostat
Community Details
Overview
- Association fees include ground maintenance, recreation facilities
- Rorcoa Association, Phone Number (346) 374-7364
- Built by McVaugh Custom Homes
- Royal Oaks Country Club Sec 08 Subdivision
Amenities
- Picnic Area
Recreation
- Golf Course Community
- Community Basketball Court
- Community Playground
- Park
Security
- Gated with Attendant
- Controlled Access
Map
Home Values in the Area
Average Home Value in this Area
Tax History
| Year | Tax Paid | Tax Assessment Tax Assessment Total Assessment is a certain percentage of the fair market value that is determined by local assessors to be the total taxable value of land and additions on the property. | Land | Improvement |
|---|---|---|---|---|
| 2024 | $13,127 | $577,849 | $145,520 | $432,329 |
| 2023 | $13,127 | $607,498 | $145,520 | $461,978 |
| 2022 | $14,660 | $552,237 | $145,520 | $406,717 |
| 2021 | $13,173 | $505,000 | $145,520 | $359,480 |
| 2020 | $13,445 | $500,000 | $145,520 | $354,480 |
| 2019 | $15,054 | $535,000 | $145,520 | $389,480 |
| 2018 | $8,077 | $607,268 | $145,520 | $461,748 |
| 2017 | $16,924 | $607,268 | $145,520 | $461,748 |
| 2016 | $16,924 | $607,268 | $145,520 | $461,748 |
| 2015 | $13,928 | $607,268 | $145,520 | $461,748 |
| 2014 | $13,928 | $520,000 | $111,280 | $408,720 |
Property History
| Date | Event | Price | Change | Sq Ft Price |
|---|---|---|---|---|
| 07/19/2025 07/19/25 | Price Changed | $689,000 | -0.9% | $184 / Sq Ft |
| 05/02/2025 05/02/25 | For Sale | $695,000 | -- | $185 / Sq Ft |
| 04/25/2025 04/25/25 | Off Market | -- | -- | -- |
Purchase History
| Date | Type | Sale Price | Title Company |
|---|---|---|---|
| Deed | -- | None Listed On Document | |
| Warranty Deed | -- | Chicago Title Company | |
| Warranty Deed | -- | Chicago Title Company | |
| Warranty Deed | -- | Chicago Title | |
| Warranty Deed | -- | Stewart Title Houston Div | |
| Warranty Deed | -- | Texas American Title Company | |
| Warranty Deed | -- | Texas American Title Company |
Mortgage History
| Date | Status | Loan Amount | Loan Type |
|---|---|---|---|
| Open | $500,000 | New Conventional | |
| Closed | $500,000 | New Conventional |
Similar Homes in Houston, TX
Source: Houston Association of REALTORS®
MLS Number: 13262485
APN: 1221450020015
- 2714 Stuart Manor
- 2710 Stuart Manor
- 2723 Tudor Manor
- 2918 Royal Oaks Green
- 3046 Royal Oaks Crest
- 2823 Stuart Manor
- 11603 Royal Plain Ave
- 11606 Royal Parkside Place
- 2903 Royal Oaks Grove
- 11707 Royal Ivory Crossing
- 11506 Royal Tower Place
- 11502 Royal Tower Place
- 2806 Hilmar Dr
- 3119 Royal Courtside Ave
- 11920 Mcnabb Ln
- 3011 Bonnebridge Way Blvd
- 2710 Church Wood Dr
- 2704 Church Wood Dr
- 2716 Church Wood Dr
- 3131 Bonnebridge Way Blvd
- 2923 Royal Oaks Crest
- 2906 Royal Oaks Green
- 11502 Royal Tower Place
- 3000 Woodland Park Dr
- 11908 Stirling Row Ln
- 2700 Woodland Park Dr
- 11918 Stirling Row Ln
- 2708 Church Wood Dr
- 11805 Meadowglen Ln
- 2777 Woodland Park Dr
- 2601 Woodland Park Dr
- 3225 Woodland Park Dr
- 2500 Woodland Park Dr Unit E210.1408857
- 2500 Woodland Park Dr Unit E201.1408858
- 2500 Woodland Park Dr Unit K310.1408707
- 2500 Woodland Park Dr Unit F306.1408705
- 2500 Woodland Park Dr Unit E306.1408706
- 2500 Woodland Park Dr Unit D206.1406070
- 2500 Woodland Park Dr Unit N303.1406061
- 2500 Woodland Park Dr Unit J302.1406069

