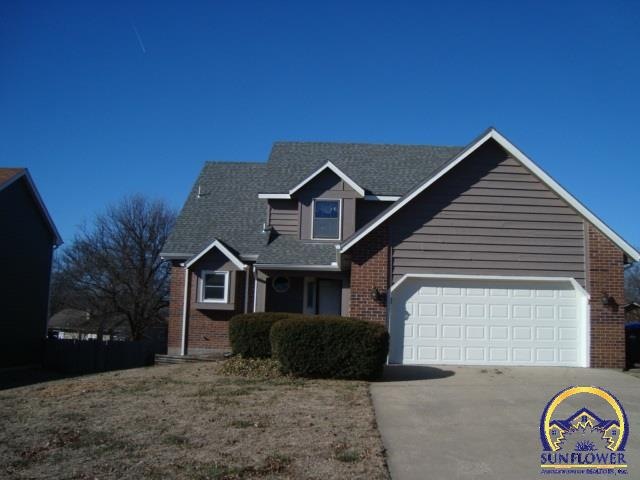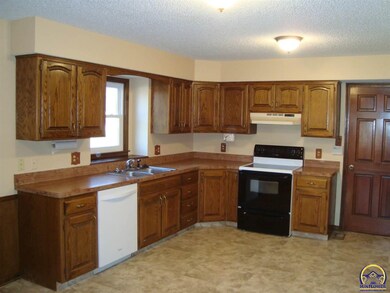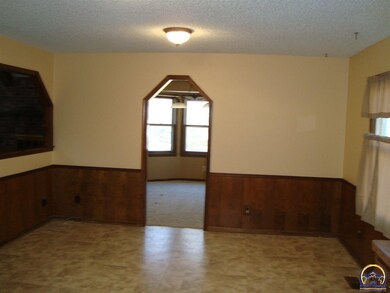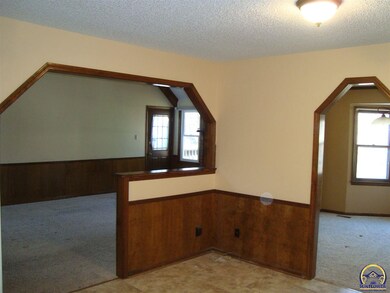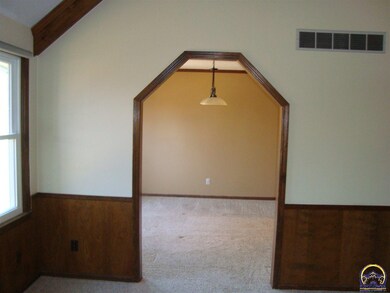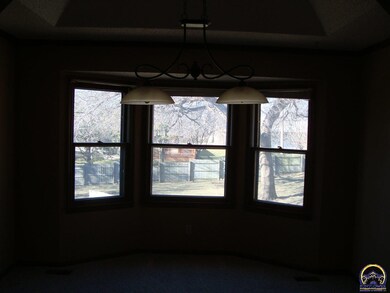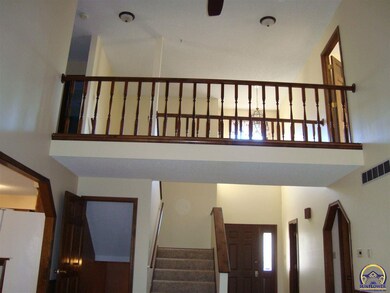
2727 SW Gainsboro Rd Topeka, KS 66614
Southwest Topeka NeighborhoodHighlights
- Deck
- Family Room with Fireplace
- No HOA
- Washburn Rural High School Rated A-
- Vaulted Ceiling
- 2 Car Attached Garage
About This Home
As of December 2018Very nice Washburn Rural 1 1/2 story Breckeridge walkout. Large open rooms make entertaining & relaxing easy. Wonderful oak kitchen cabinets & huge eating area is next to the formal dining area. Soaring ceilings in the Great Room open to the loft between 2 bedrooms upstairs. Main floor master bedroom, plus full finished basement with 2nd FP and patio. Finish the evening on 2 tier deck overlooking privacy fenced backyard.
Last Agent to Sell the Property
Berkshire Hathaway First License #TS00054870 Listed on: 01/13/2016

Home Details
Home Type
- Single Family
Est. Annual Taxes
- $3,474
Year Built
- Built in 1985
Lot Details
- Lot Dimensions are 79x188
- Fenced
- Paved or Partially Paved Lot
Parking
- 2 Car Attached Garage
- Automatic Garage Door Opener
- Garage Door Opener
Home Design
- Architectural Shingle Roof
Interior Spaces
- 2,809 Sq Ft Home
- 1.5-Story Property
- Sheet Rock Walls or Ceilings
- Vaulted Ceiling
- Multiple Fireplaces
- Wood Burning Fireplace
- Thermal Pane Windows
- Family Room with Fireplace
- Great Room
- Living Room
- Carpet
- Burglar Security System
- Laundry Room
Kitchen
- Range Hood
- Dishwasher
- Disposal
Bedrooms and Bathrooms
- 4 Bedrooms
Finished Basement
- Walk-Out Basement
- Basement Fills Entire Space Under The House
- Fireplace in Basement
- Laundry in Basement
Outdoor Features
- Deck
- Patio
Schools
- Wanamaker Elementary School
- Washburn Rural Middle School
- Washburn Rural High School
Utilities
- Forced Air Heating and Cooling System
- Gas Water Heater
- Cable TV Available
Community Details
- No Home Owners Association
- Mission Park Subdivision
Listing and Financial Details
- Assessor Parcel Number 1430803010037000
Ownership History
Purchase Details
Home Financials for this Owner
Home Financials are based on the most recent Mortgage that was taken out on this home.Purchase Details
Home Financials for this Owner
Home Financials are based on the most recent Mortgage that was taken out on this home.Purchase Details
Home Financials for this Owner
Home Financials are based on the most recent Mortgage that was taken out on this home.Purchase Details
Home Financials for this Owner
Home Financials are based on the most recent Mortgage that was taken out on this home.Purchase Details
Home Financials for this Owner
Home Financials are based on the most recent Mortgage that was taken out on this home.Purchase Details
Home Financials for this Owner
Home Financials are based on the most recent Mortgage that was taken out on this home.Similar Homes in Topeka, KS
Home Values in the Area
Average Home Value in this Area
Purchase History
| Date | Type | Sale Price | Title Company |
|---|---|---|---|
| Interfamily Deed Transfer | -- | Security 1St Title | |
| Quit Claim Deed | -- | Security 1St Title | |
| Interfamily Deed Transfer | -- | Security 1St Title | |
| Warranty Deed | -- | Security 1St Title | |
| Warranty Deed | -- | Security First Title | |
| Warranty Deed | -- | Lawyers Title Of Topeka Inc |
Mortgage History
| Date | Status | Loan Amount | Loan Type |
|---|---|---|---|
| Open | $224,265 | VA | |
| Previous Owner | $221,563 | VA | |
| Previous Owner | $221,563 | VA | |
| Previous Owner | $85,000 | New Conventional | |
| Previous Owner | $153,000 | New Conventional | |
| Previous Owner | $20,000 | Unknown | |
| Previous Owner | $161,500 | New Conventional |
Property History
| Date | Event | Price | Change | Sq Ft Price |
|---|---|---|---|---|
| 12/14/2018 12/14/18 | Sold | -- | -- | -- |
| 10/29/2018 10/29/18 | Pending | -- | -- | -- |
| 10/08/2018 10/08/18 | For Sale | $216,900 | +15.7% | $77 / Sq Ft |
| 03/12/2016 03/12/16 | Sold | -- | -- | -- |
| 01/26/2016 01/26/16 | Pending | -- | -- | -- |
| 01/13/2016 01/13/16 | For Sale | $187,500 | -- | $67 / Sq Ft |
Tax History Compared to Growth
Tax History
| Year | Tax Paid | Tax Assessment Tax Assessment Total Assessment is a certain percentage of the fair market value that is determined by local assessors to be the total taxable value of land and additions on the property. | Land | Improvement |
|---|---|---|---|---|
| 2025 | $5,311 | $34,885 | -- | -- |
| 2023 | $5,311 | $33,205 | $0 | $0 |
| 2022 | $4,762 | $29,647 | $0 | $0 |
| 2021 | $4,170 | $26,081 | $0 | $0 |
| 2020 | $3,894 | $24,839 | $0 | $0 |
| 2019 | $3,784 | $24,116 | $0 | $0 |
| 2018 | $3,521 | $22,520 | $0 | $0 |
| 2017 | $3,492 | $22,078 | $0 | $0 |
| 2014 | $3,446 | $21,540 | $0 | $0 |
Agents Affiliated with this Home
-
Bud Tyroler

Seller's Agent in 2018
Bud Tyroler
TopCity Realty, LLC
(785) 633-9488
7 in this area
37 Total Sales
-
Rick Nesbitt

Seller's Agent in 2016
Rick Nesbitt
Berkshire Hathaway First
(785) 640-0121
25 in this area
126 Total Sales
-
Debbie Gillum

Buyer's Agent in 2016
Debbie Gillum
Hawks R/E Professionals
(785) 554-9338
8 in this area
203 Total Sales
Map
Source: Sunflower Association of REALTORS®
MLS Number: 187539
APN: 143-08-0-30-10-037-000
- 6532 SW 27th Ct
- 2509 SW Staffordshire Rd
- 2949 SW Tutbury Town Rd
- 3017 SW Gisbourne Ln
- 2811 SW Lincolnshire Ct
- 2721 SW Herefordshire Rd
- 2222 SW Pondview Dr
- 000 SW Armstrong Ave
- 2140 SW Arvonia Place
- 7229 SW 23rd Terrace
- 2008 SW Broadview Dr
- 7237 SW 23rd Ct
- 7419 SW 26th Ct
- 7239 SW 23rd Ct
- 2609 SW Maxfield Rd
- 7200 SW 33rd St
- 2515 SW Maxfield Rd
- 2700 SW Rother Rd
- 7060 SW Fountaindale Rd
- 5948 SW 31st St
